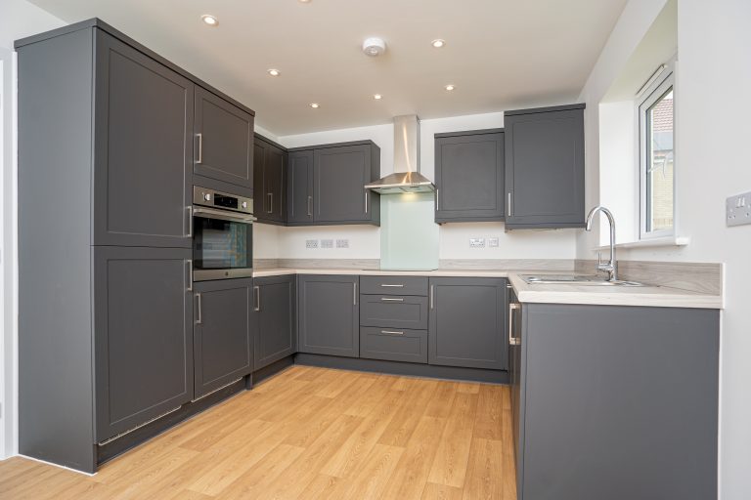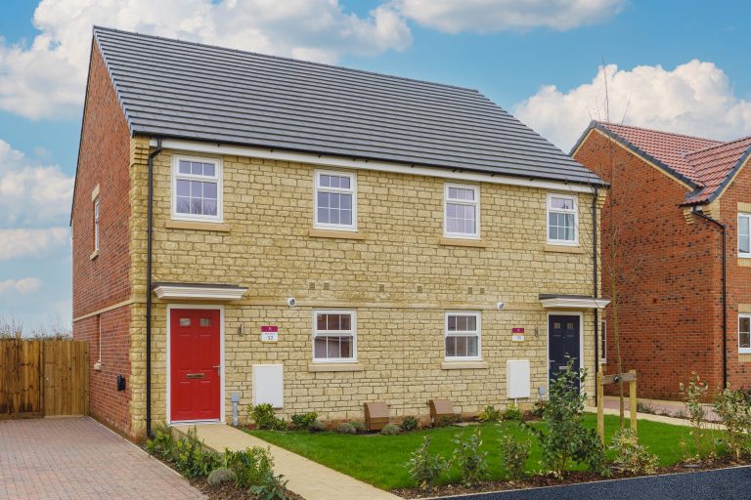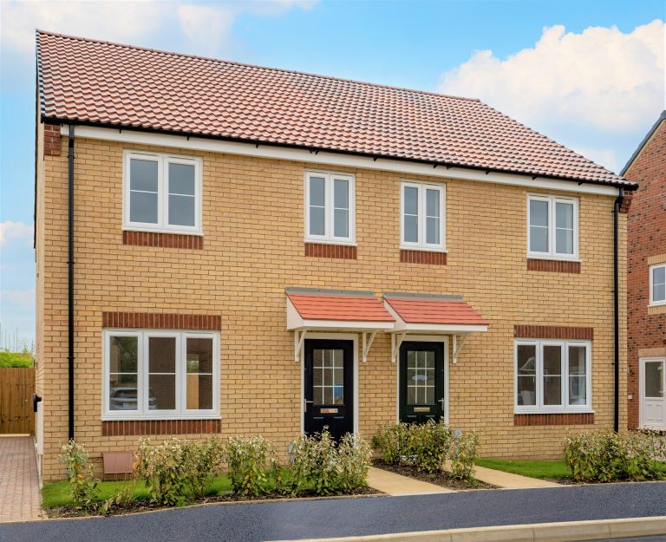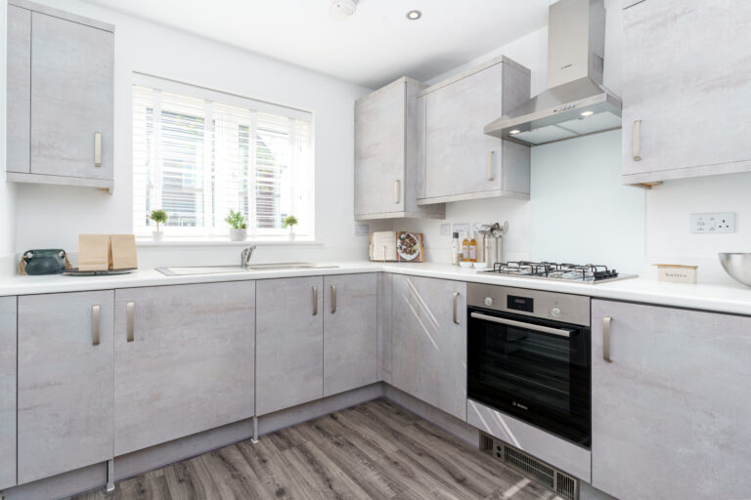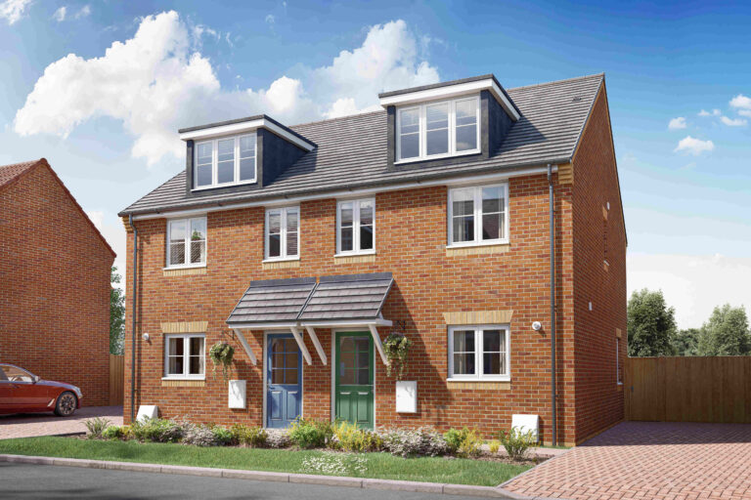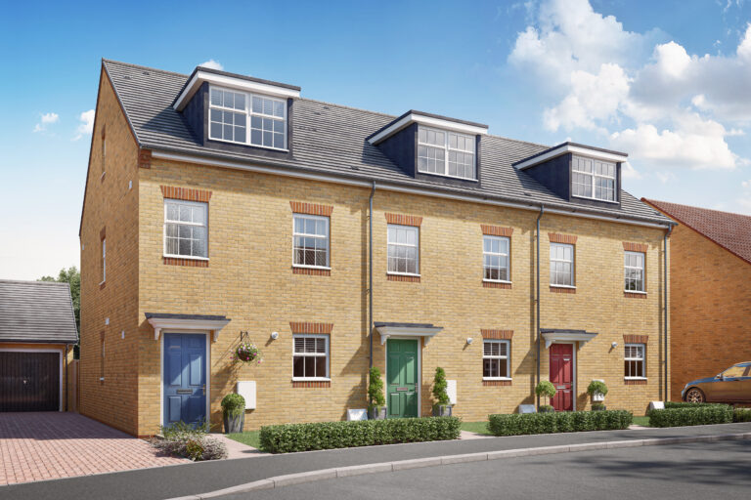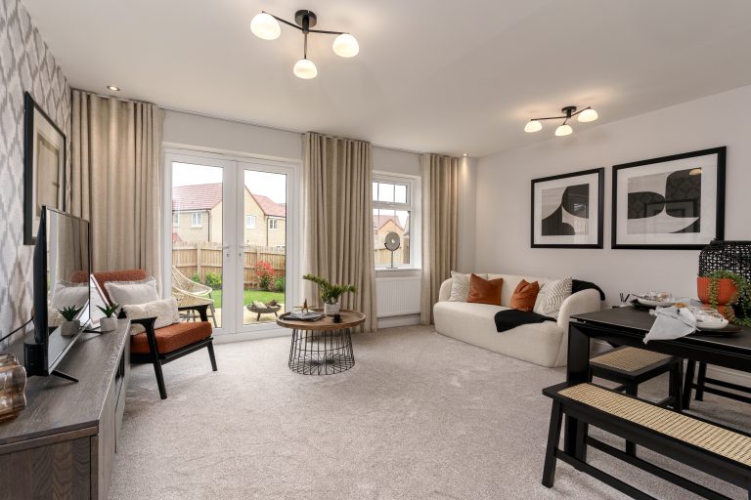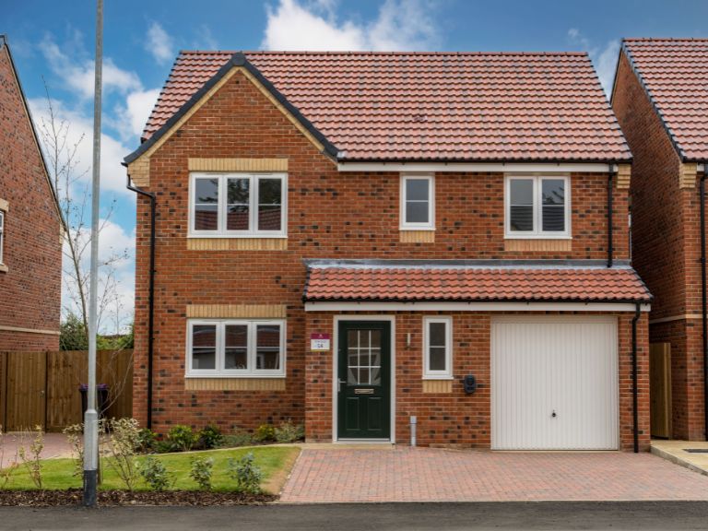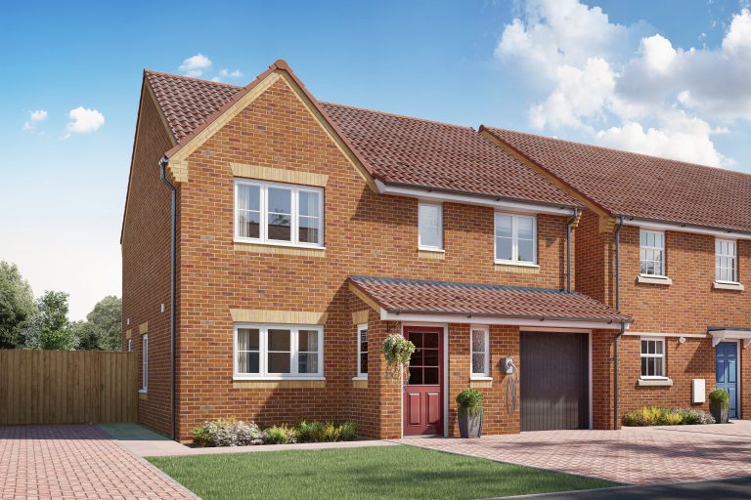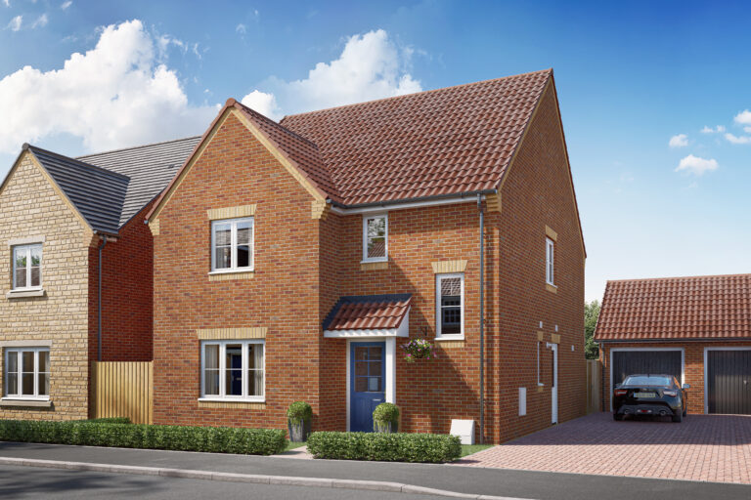THE ORCHARDS
Home 51 - The Plum
Semi detached
Sold
Boasting two double bedrooms of similar size, and a modern open-plan kitchen/dining space, this semi-detached home is the ideal home for first time buyers or house sharers.
High quality flooring included in the price and pre-fitted throughout your home and turf to the rear garden. Speak to your Sales Executive for full details.
2 Bedroom
1 Bathroom
Two parking spaces
Interested in this home?
Requesting an appointment is the best way to ensure you don't miss out.
We are open Thursday: 12pm - 7pm | Friday - Monday: 10am - 5pm
More information on this home
Summary
ABOUT YOUR HOME
The semi-detached Plum combines the charm of cottage style living with contemporary flair. From the welcoming canopied porch, to the separate lounge, and modern kitchen/dining room opening out to your rear garden. The ground floor is complemented by a cloakroom and flexible study space. Upstairs you’ll discover two spacious double bedrooms and a beautiful family bathroom.
SAVE ON YOUR ENERGY BILLS
Did you know that new build homes use 64% less energy than older counterparts, cutting the average energy bill by £2,200** a year
TERMS AND CONDITIONS
*UK residents, 18+. Offer is to contribute up to a maximum of £500 per month towards the cost of mortgage payments for a period of 12 months (the maximum amount of the subsidy will be not more than 5% of the purchase price) to be deducted from funds due from you on completion. UK residents, 18+. Available when purchasing selected homes from Allison Homes before 01/01/2025. Subject to lender’s approval. Exclusions apply. Cannot be used in conjunction with other offers & cannot be redeemed retrospectively. Not available as a 12 month payment holiday. YOUR HOME MAY BE REPOSSESSED IF YOU DO NOT KEEP UP REPAYMENTS ON YOUR MORTGAGE OR OTHER DEBT SECURED ON IT. See https://allison-homes.co.uk/live-mortgage-free/ for full T&Cs
**Source: HBF’s Watt a save July 2023 report.
View information about the local areaKey features
- > ELECTRIC CHARGING as standard
- > Flooring throughout included
- > Kitchen/dining area with French doors
- > Mortgage holiday of £6,000
- > SOLAR PANELS as standard
- > South east facing garden
- > Turf to the rear included
- > Two parking spaces
- > Utility area

More homes for sale at THE ORCHARDS
Calculate your budget
Calculate how much you could spend on your dream home




