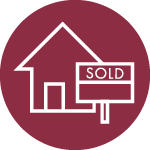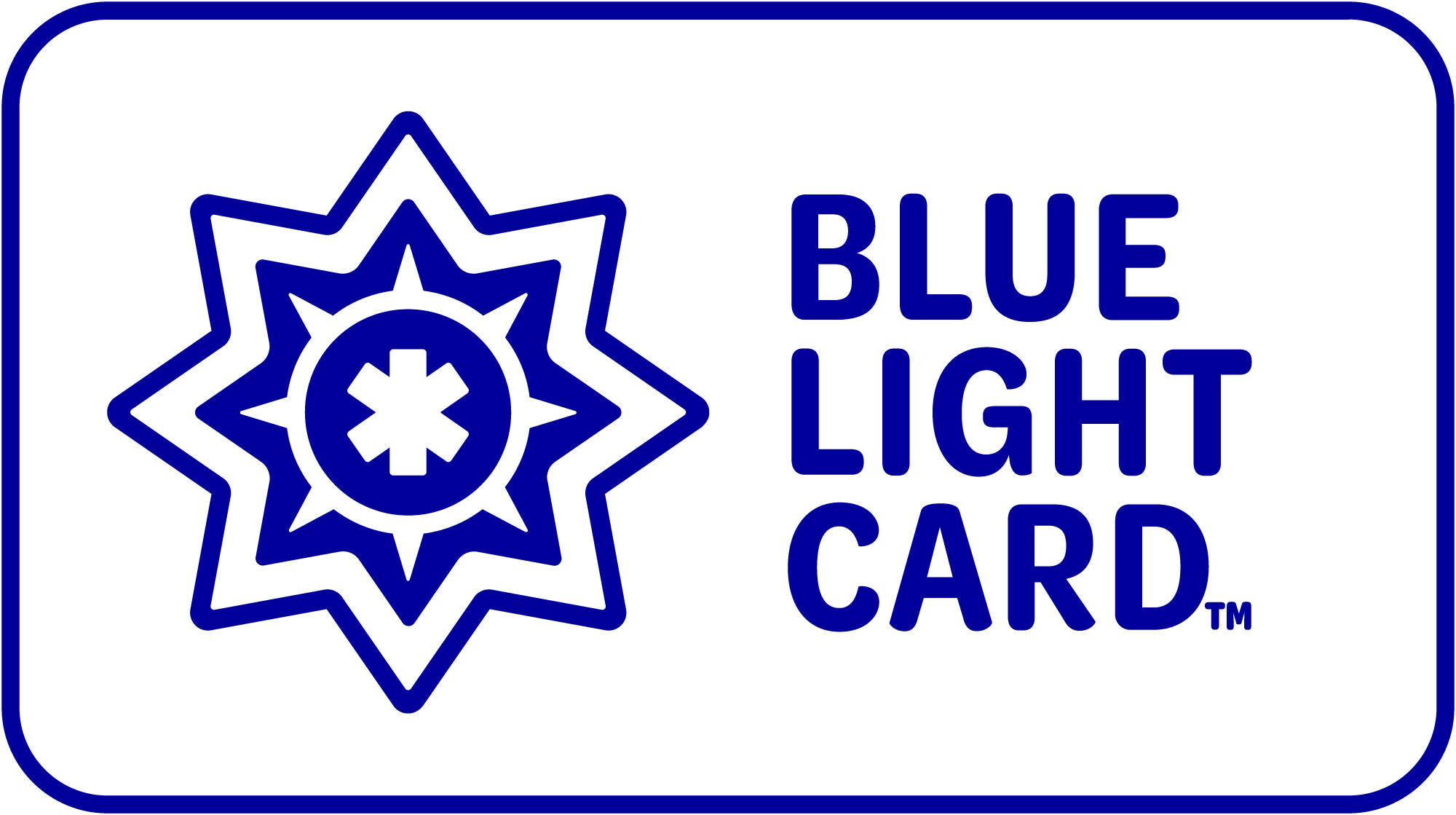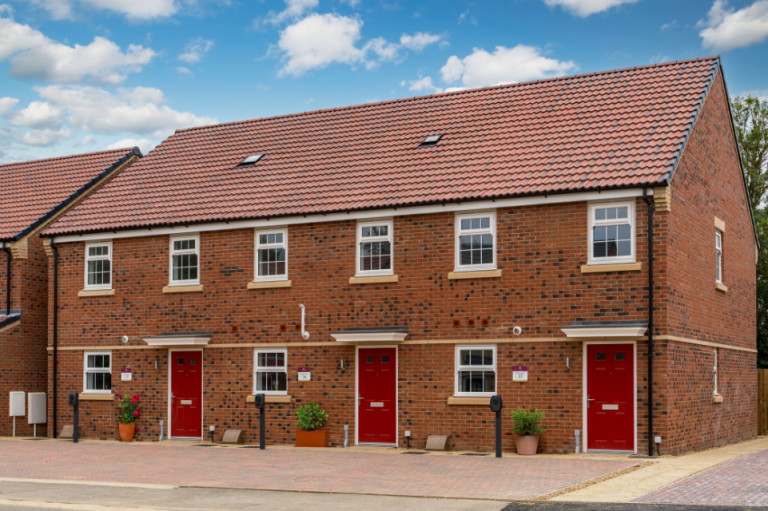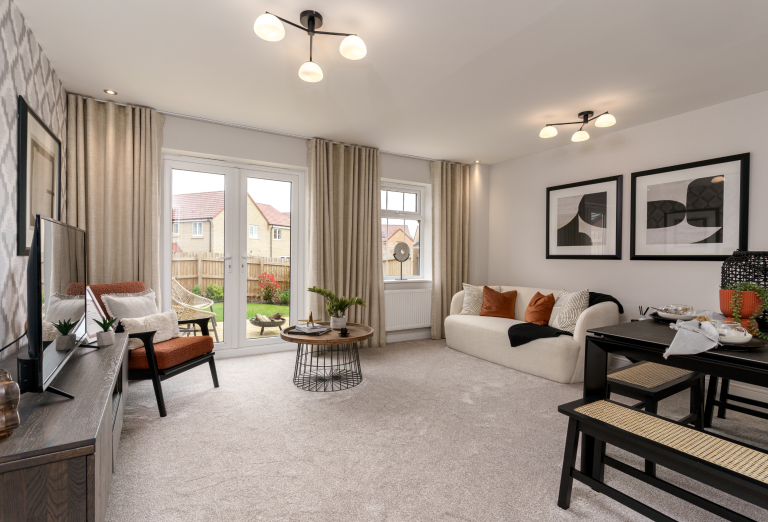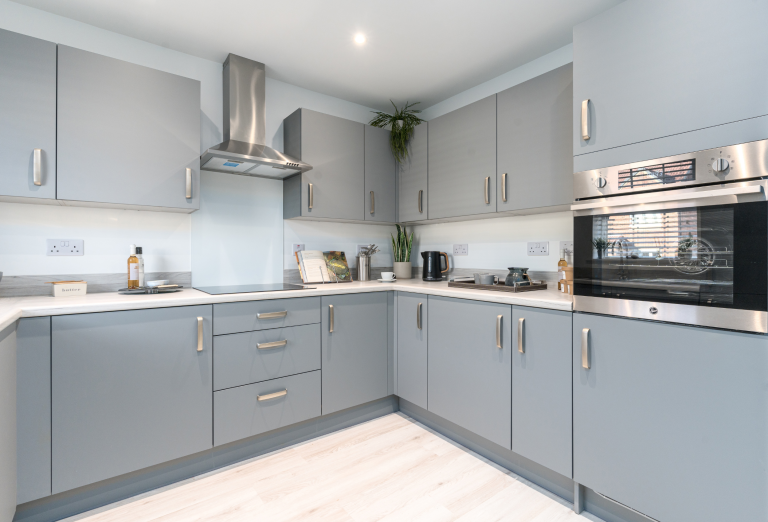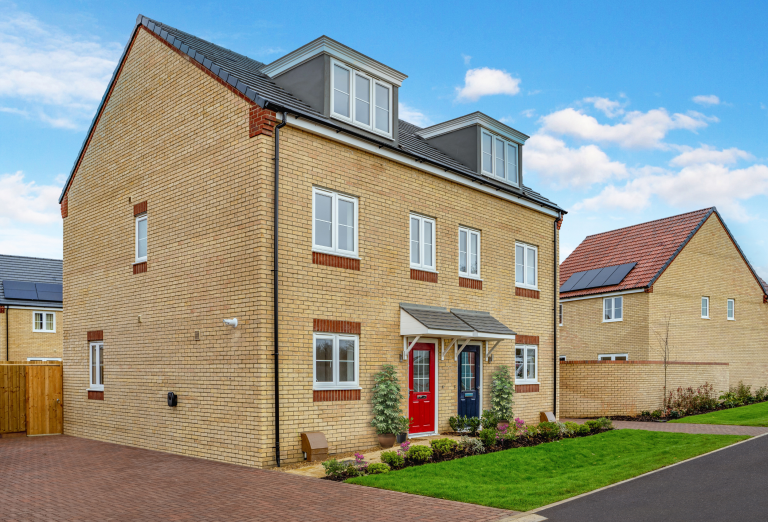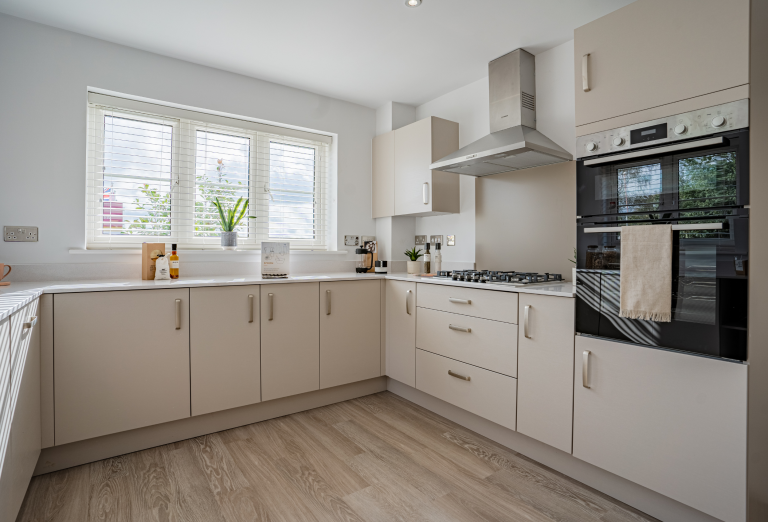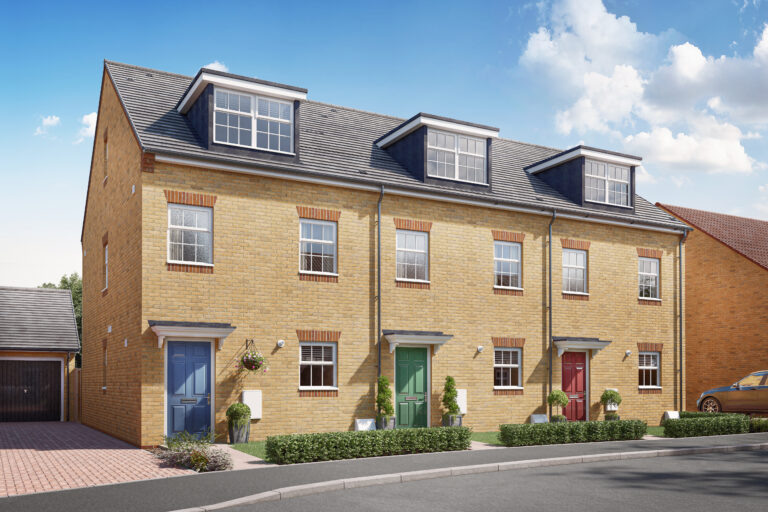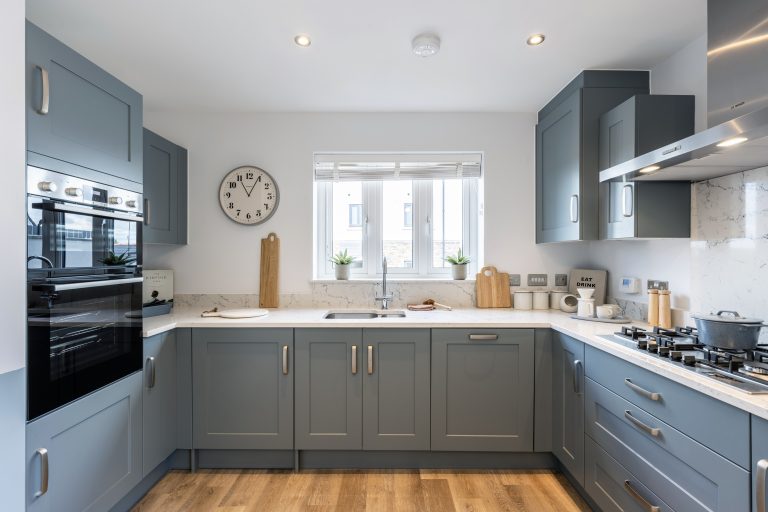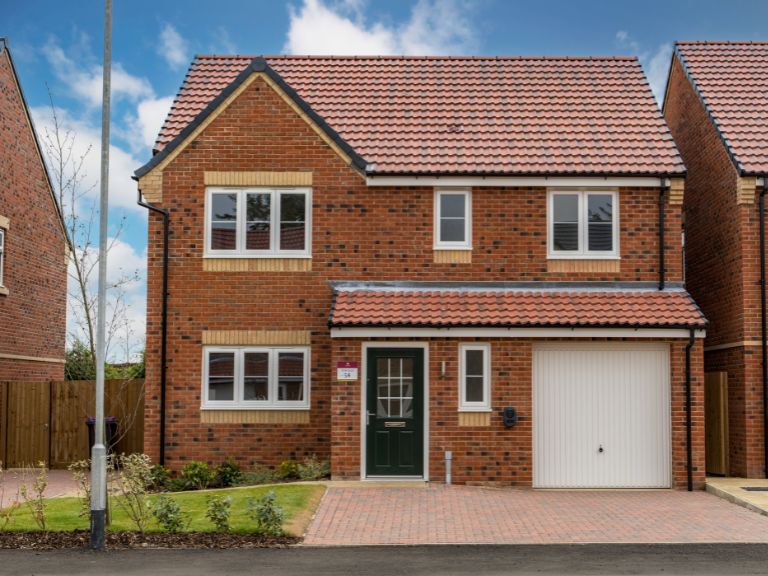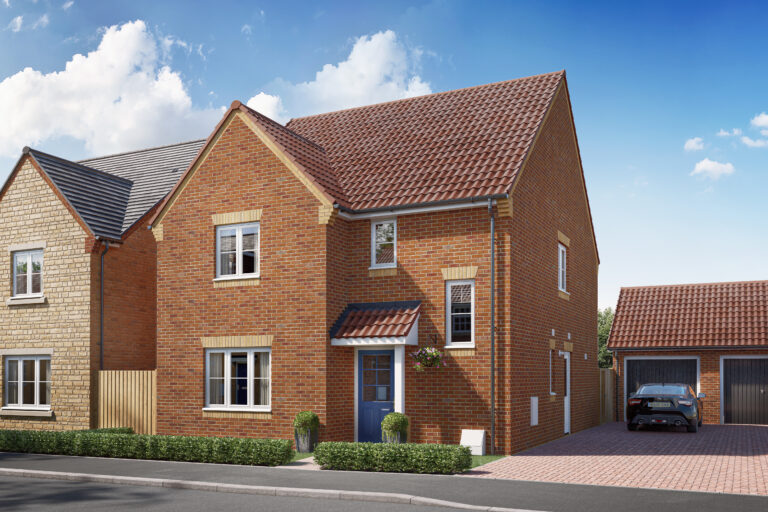THE ORCHARDS
Home 61 - The Fern
Semi detached
From £250,000
The Fern is the ideal home for a first time buyer or second stepper looking to grow. Enjoy traditional distinct living spaces with modern style including generous bedrooms and dedicated utility room.
3 Bedroom
2 Bathroom
Two parking spaces
Interested in this home?
Requesting an appointment is the best way to ensure you don't miss out.
Our sales office is open Thursday - Monday from 10am to 5pm.
More information on this home
Summary
ABOUT YOUR HOME
*SAVE ON YOUR ENERGY BILLS
Did you know that on average, new build houses are saving homeowners up to £183 a month in energy bills, or more than £2,200 per year*. The average new build energy bill is 64% cheaper than the running costs for older properties.
*Source: HBF’s Watt a save August 2024 report
View information about the local areaKey features
- > Additional storage
- > Bedroom one with en-suite and fitted wardrobes
- > Electric vehicle charging point as standard
- > EPC-B rating
- > Modern stone fronted design
- > Open plan kitchen/dining room with French doors
- > Separate utility room with outside access
- > Solar panels included as standard
- > South facing garden

Home Disclaimer
More homes for sale at THE ORCHARDS
Calculate your budget
Calculate how much you could spend on your dream home

