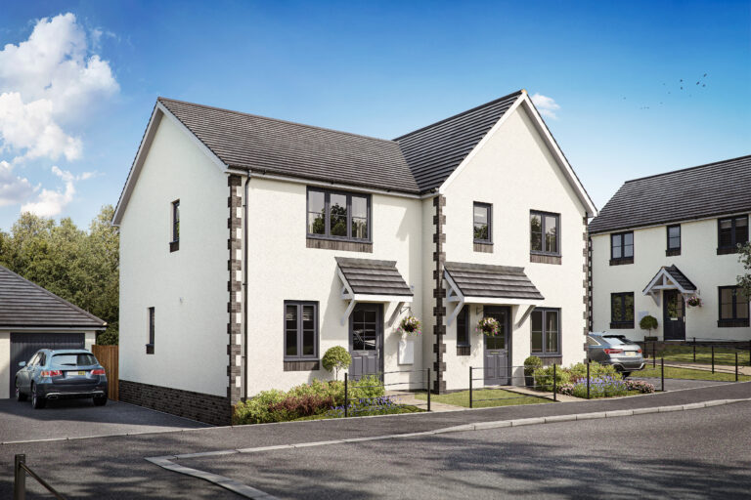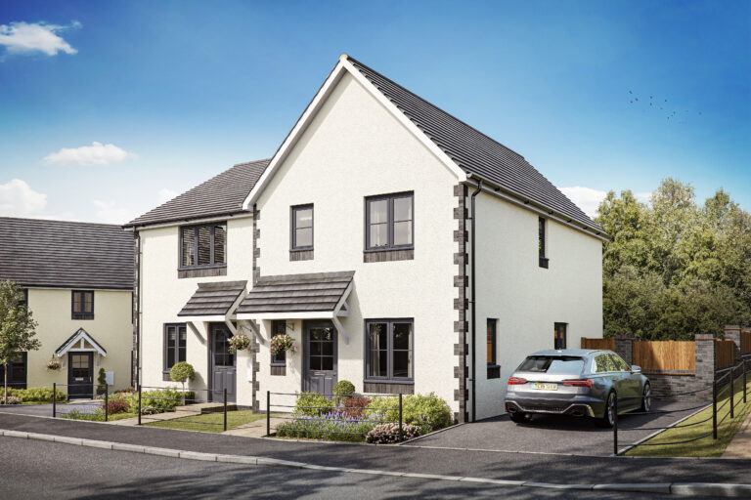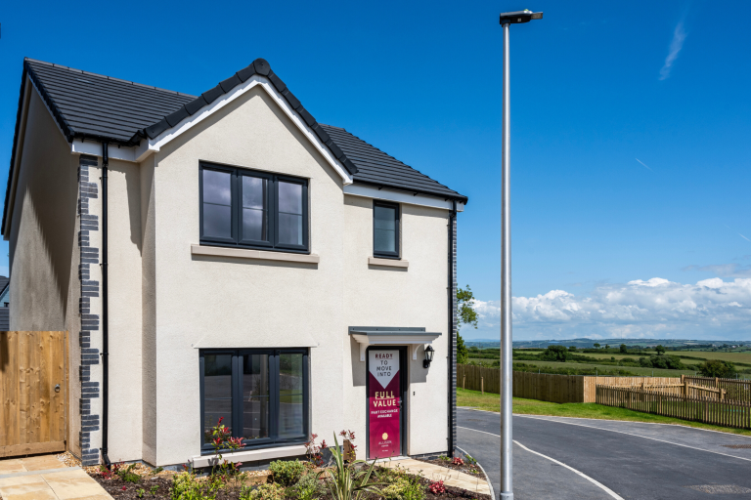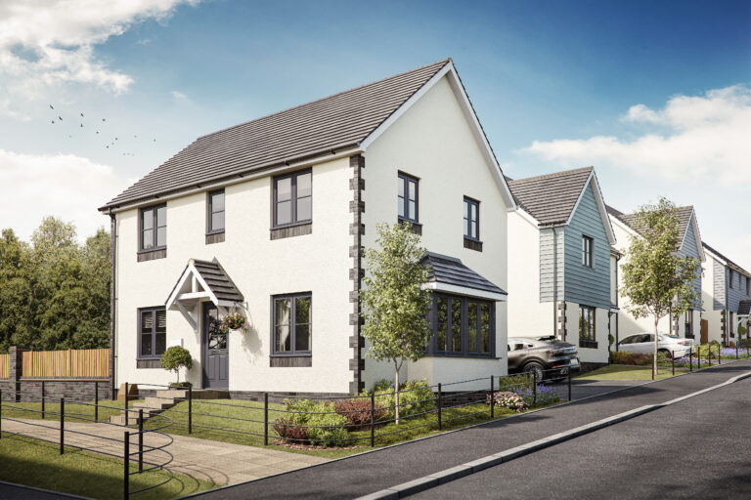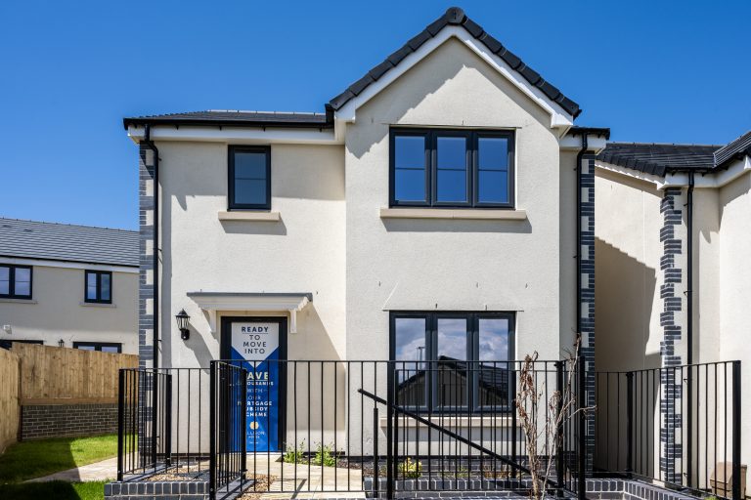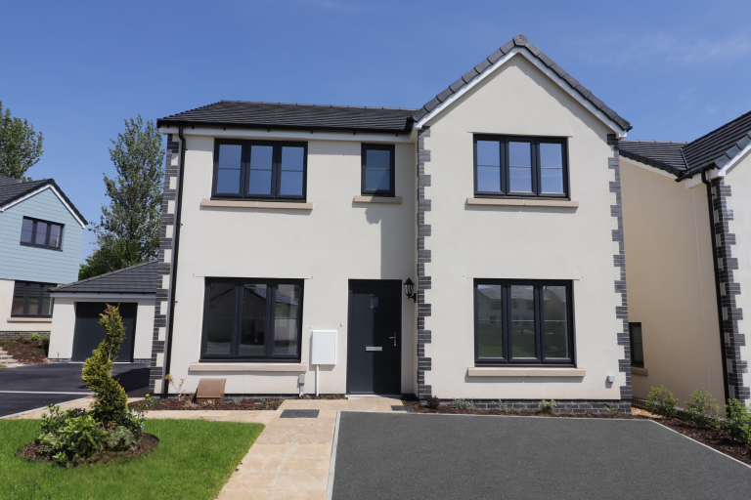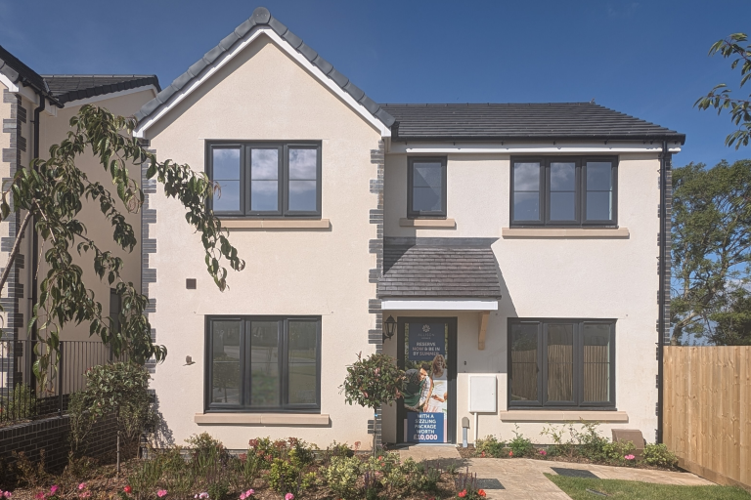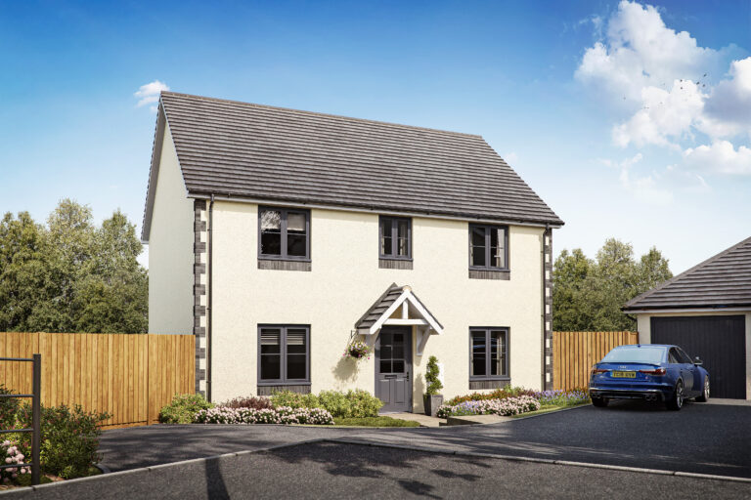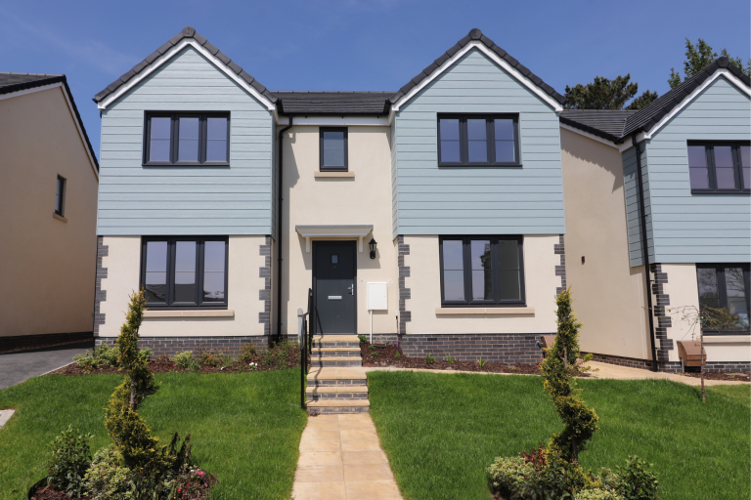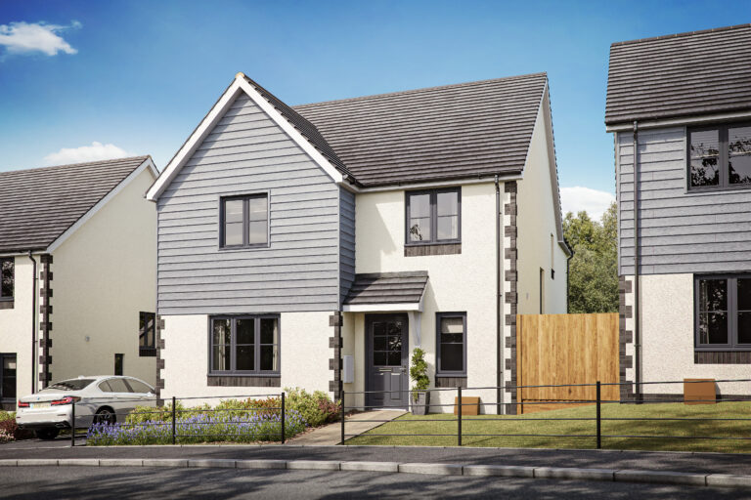FOXGLOVE VIEW
Home 46 - The Winsford
Detached
From £419,995
The double-fronted Winsford balances its living space perfectly
4 Bedroom
2 Bathroom
Single garage and parking
Interested in this home?
Requesting an appointment is the best way to ensure you don't miss out.
Sales office and fully furnished show home open Thursday 12noon - 7pm and Friday to Monday 10am to 5pm
More information on this home
Summary
ASSISTED SALE* – DON’T MISS OUT ON YOUR IDEAL ALLISON HOME
We can assist you with the sale of your property to ensure you do not lose out on the new Allison home you have your heart set on. For more information speak to your Sales Executive.
*Terms and Conditions apply
_______________________________________________________
ABOUT THIS HOME
The double-fronted Winsford balances its living space perfectly between the lounge which runs from front to rear and features French doors to the garden, and the independent double-aspect kitchen/dining room which leads onto a utility, perfect for clutter-free living.
The ground floor is completed with a cloakroom located to the rear of the central hallway.An ‘L’ shaped landing on the first floor leads you to the four bedrooms of the Winsford, with the master featuring an en-suite. Bedrooms two and three are good-sized doubles whilst bedroom four is a generous single and can be utilised as an office or playroom to suit family needs.A family bathroom and storage cupboard complete the first floor.The Winsford benefits from a single garage and tandem parking.
_______________________________________________________
SAVE ON YOUR ENERGY BILLS
Did you know the average new build homebuyer could save up to £184 † a month on energy bills and running costs, amounting to more than £2,200 † a year, compared with purchasers of equivalent older properties?
† Source: HBF’s Watt a Save landing page Watt a Save – Energy efficient new homes (hbf.co.uk)
_______________________________________________________
TERMS AND CONDITIONS
Assisted Sale | EzyMove | Allison Homes (allison-homes.co.uk)
View information about the local areaKey features
- > Cloakroom
- > Dual aspect kitchen/dining area
- > Dual aspect living room
- > Master bedroom with en-suite
- > Separate Utility room
- > Three further bedrooms and family bathroom

More homes for sale at FOXGLOVE VIEW
Calculate your budget
Calculate how much you could spend on your dream home




