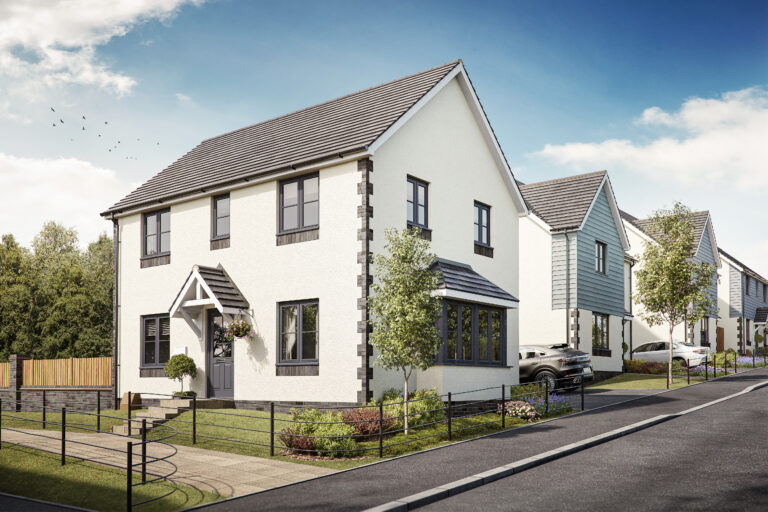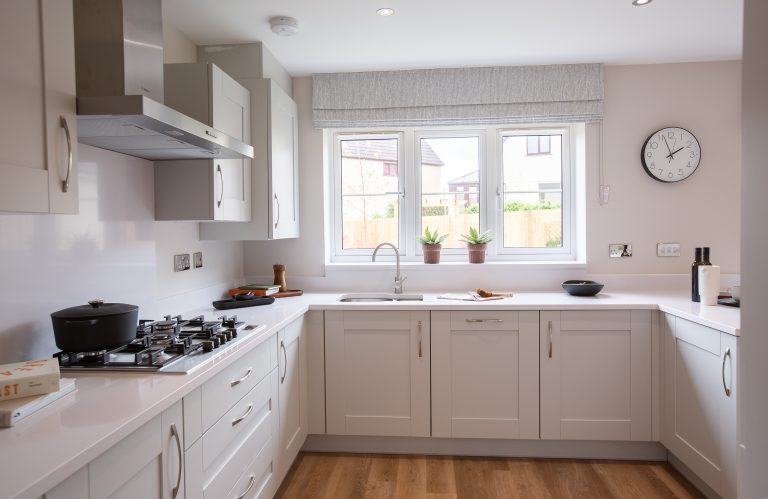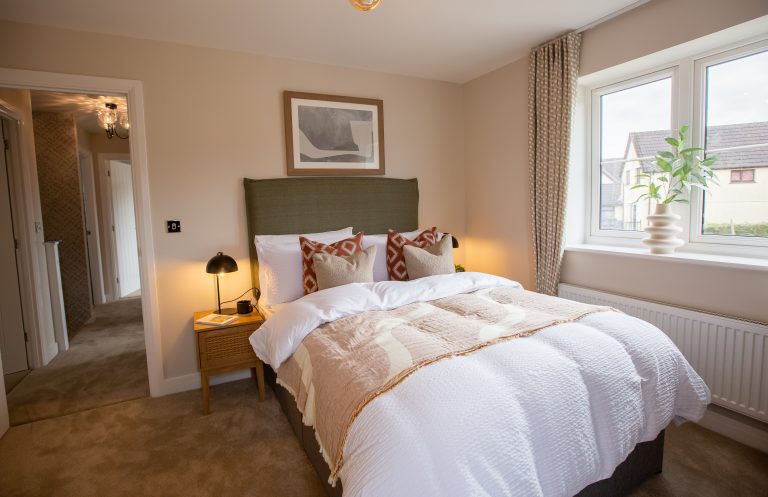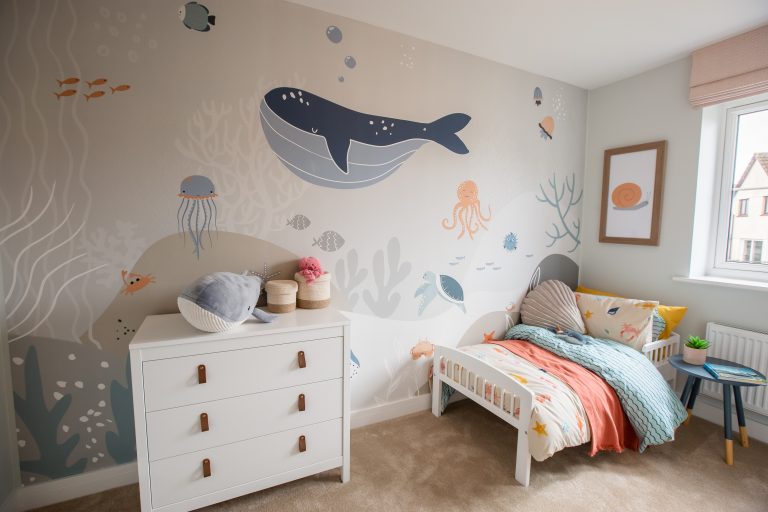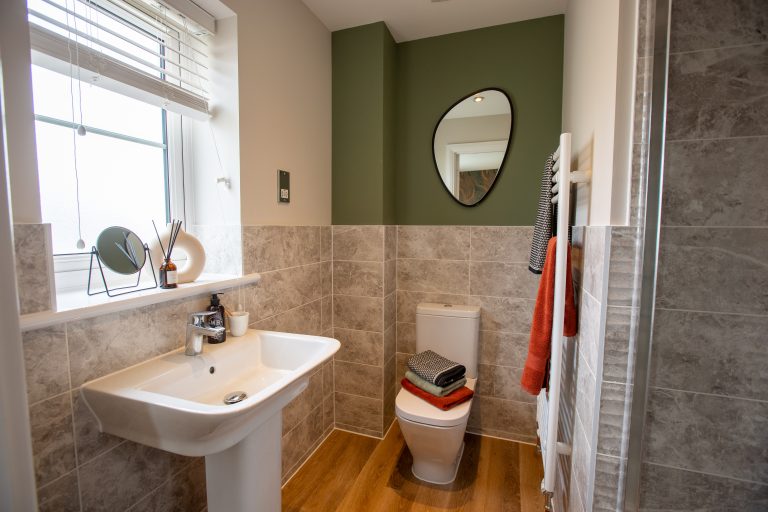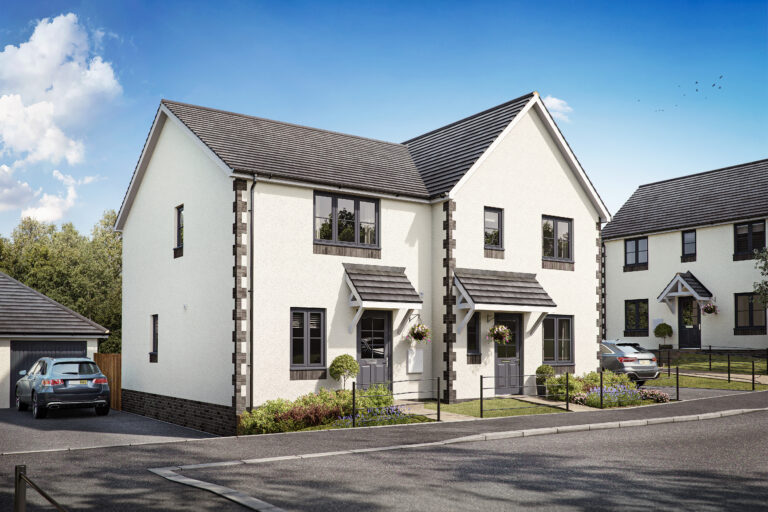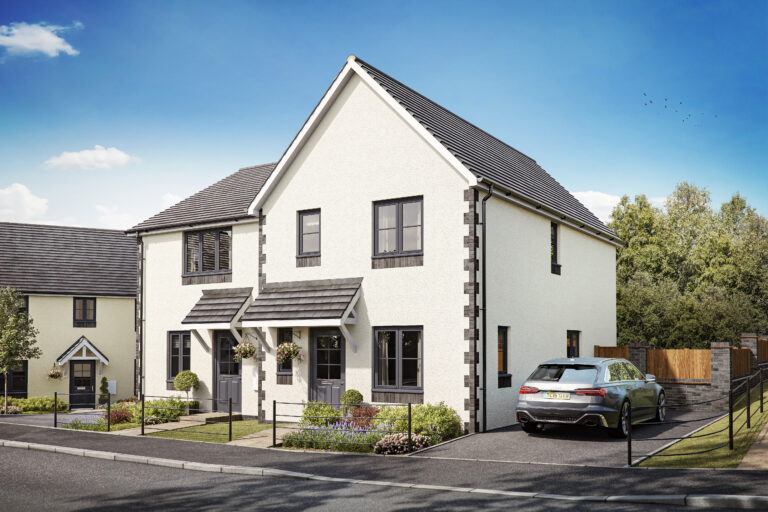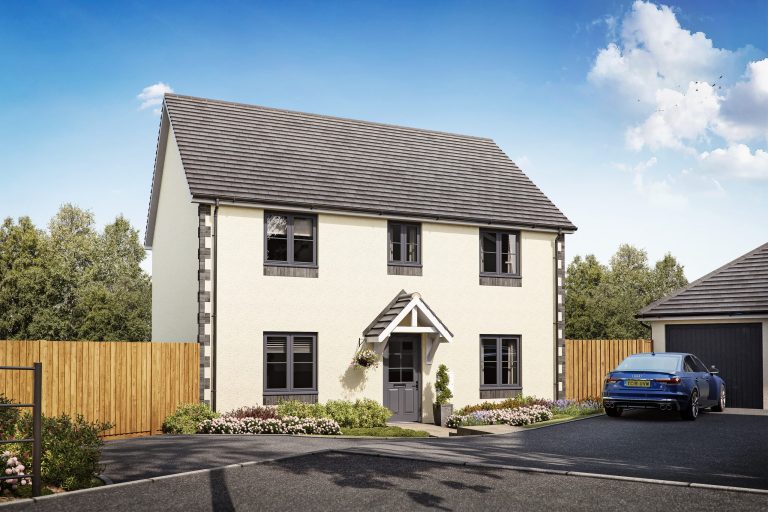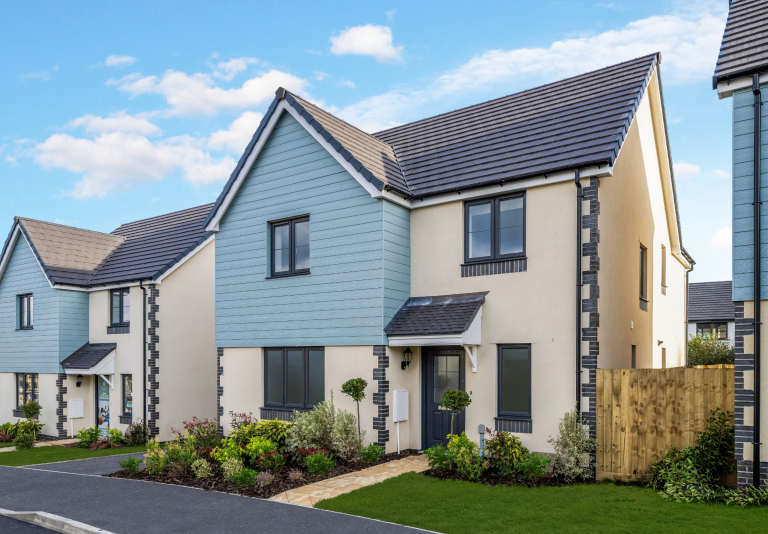FOXGLOVE VIEW
Home 29 - The Brendon
Detached
Sold
This perfectly proportioned three bedroom home is a classic design with plenty of room for a growing family.
3 Bedroom
2 Bathroom
Single garage and two parking spaces
Interested in this home?
Requesting an appointment is the best way to ensure you don't miss out.
Our office will be open by appointment only.
More information on this home
Summary
ABOUT THIS HOME
The ground floor of the Brendon is proportionally split between the spacious lounge which is filled with natural light from the dual aspect design and feature bay and the open plan kitchen/dining area which benefits from French doors that lead onto the enclosed garden.
The ground floor is finished with a cloakroom and spacious storage cupboard, both located conveniently off the kitchen/dining area.
Upstairs, the master bedroom features an en-suite, and two further bedrooms radiate from the central landing, the first floor is completed with a family bathroom and built-in storage cupboard.
Outside, the driveway provides tandem parking for two vehicles and leads to a single garage.
MOVE IN FOR CHRISTMAS! Reserve this by 15th November and get ready to unwrap your best Christmas ever! With FULL STAMP DUTY PAID PLUS £2,000 TOWARDS LEGAL FEES and TURF TO REAR INCLUDED, now is the perfect time to make your move. Speak to your Sales Executive today for more details.
SAVE ON YOUR ENERGY BILLS
Did you know the average new build homebuyer could save up to £184 † a month on energy bills and running costs, amounting to more than £2,200 † a year, compared with purchasers of equivalent older properties?
† Source: HBF’s Watt a Save landing page Watt a Save – Energy efficient new homes (hbf.co.uk)
Photography and CGIs are used for illustrative purposes only and are not to be presumed to be entirely accurate. Images may include upgrades which are subject to availability and at an additional cost. Please ask your Sales Executive for more information.
View information about the local areaKey features
- > Cloakroom
- > Dual aspect living room featuring bay window
- > Family bathroom
- > Open-plan kitchen/dining area with French doors
- > Single garage and allocated parking space(s)
- > Single third bedroom or study
- > Two double bedrooms
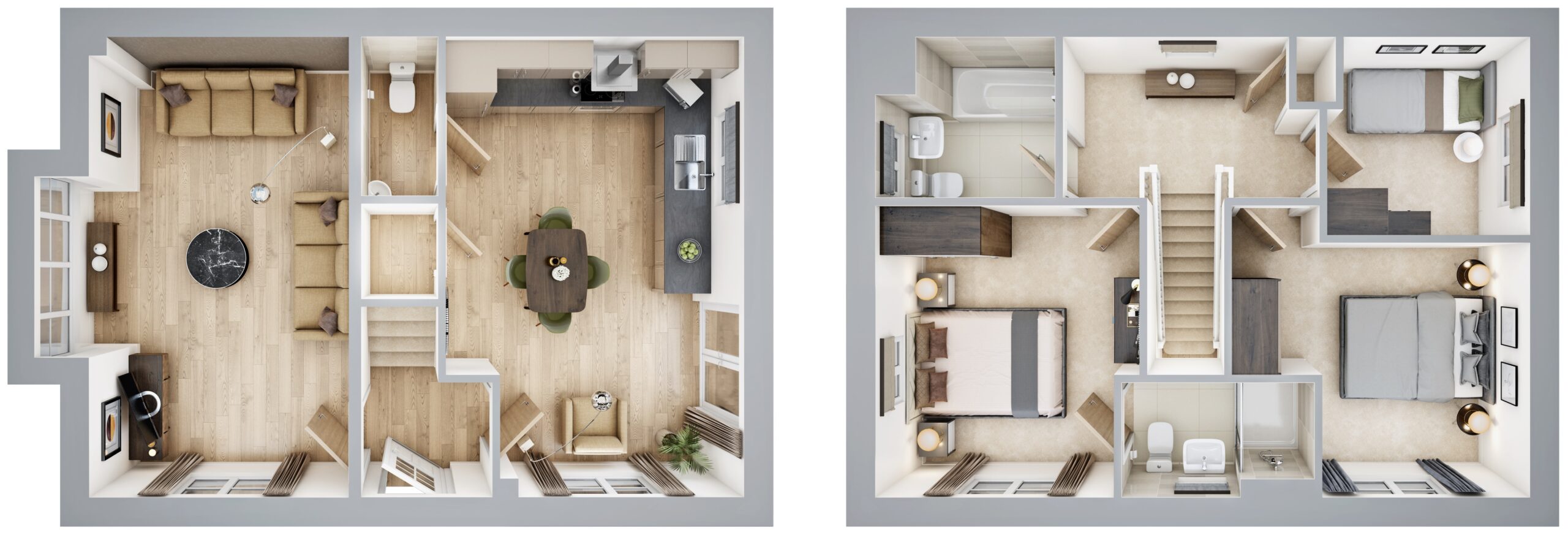
Home Disclaimer
Calculate your budget
Calculate how much you could spend on your dream home

