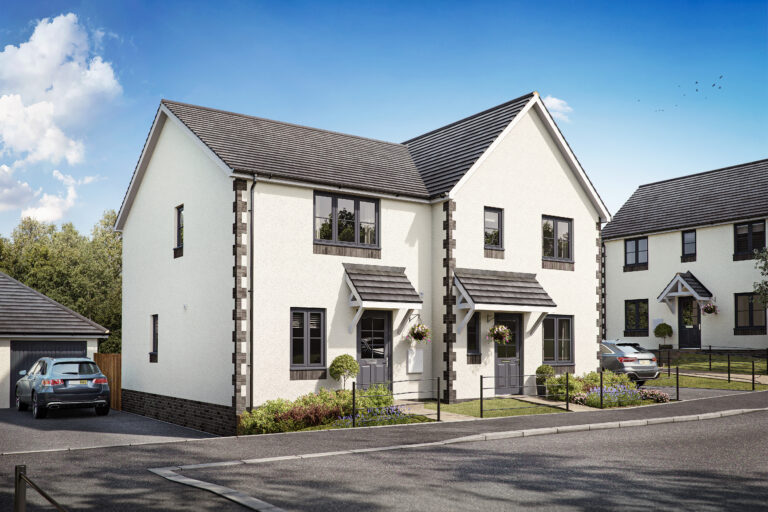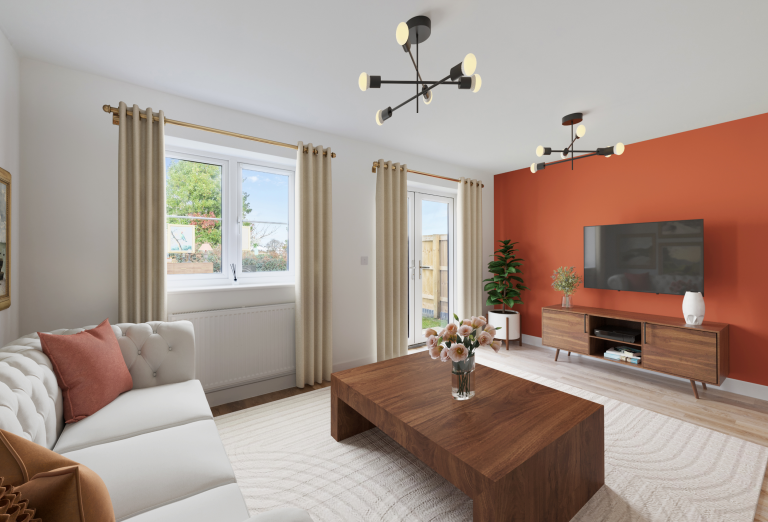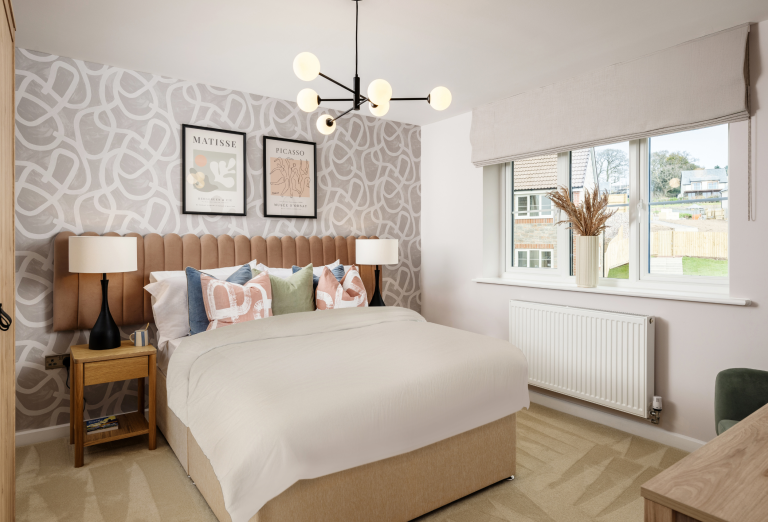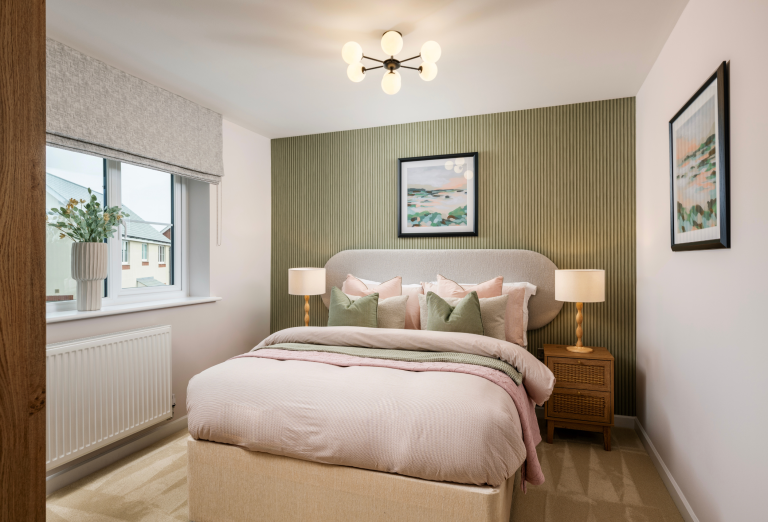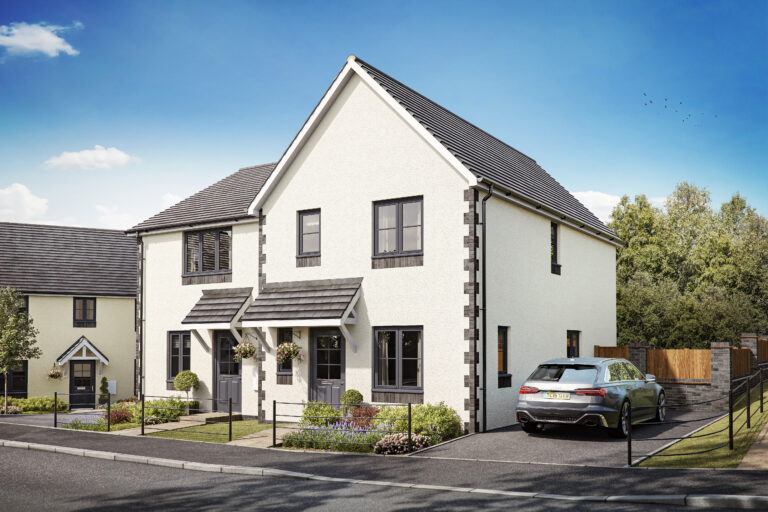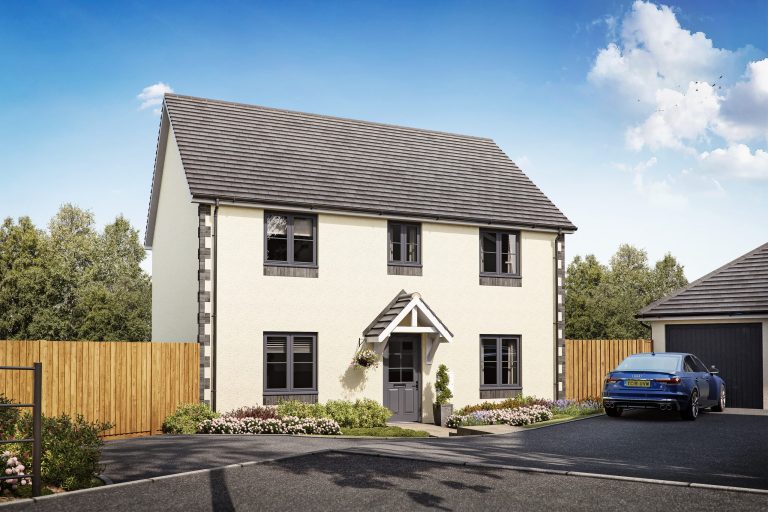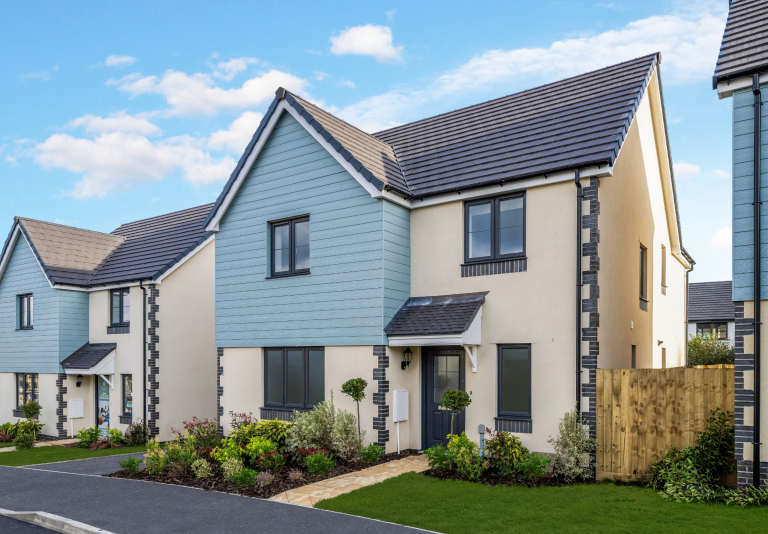FOXGLOVE VIEW
Home 35 - The Brampton
Semi detached
From £130,000
The Brampton offers a bright living/dining room with French doors to a south-east facing garden, a modern kitchen, three bedrooms, and a tandem driveway with a single garage.
This home is available with Home Reach Shared Ownership by Heylo Housing. The price advertised is a 50% share of the full market value.
3 Bedroom
1 Bathroom
Single garage and two parking spaces
Interested in this home?
Requesting an appointment is the best way to ensure you don't miss out.
Our office will be open by appointment only.
More information on this home
Summary
ABOUT THIS HOME
The Brampton is a beautifully designed home, featuring a light-filled living/dining room at the rear, with French doors opening to a south-east facing garden, creating a perfect space for entertaining and family gatherings. At the front, a modern kitchen offers a practical and stylish cooking area, while a downstairs WC and a convenient storage cupboard complete the ground floor. Upstairs, bedroom one stretches across the front and includes a second storage cupboard, while bedroom two provides a spacious double, and bedroom three serves as a flexible single, ideal for a study or playroom. This home also benefits from a single garage and two parking spaces.
This home is available with Shared Ownership by Heylo Housing. The price advertised is a 50% share of the full market value.
Example costs for 50% shares
Full open market value: £275,000
50% share value: £137,500
Minimum 5% deposit: £6,875
Monthly rent: £316 pcm
BUILT FOR LIFE
Move with confidence. Every Allison home is protected by a 10-year NHBC Buildmark Warranty and our own 2-year Customer Care Warranty. As a 5-star Home Builder, we’re proud to deliver quality, customer satisfaction, and a range of buying schemes that make moving easy and affordable.
Plus, new build homes could save you up to £82 a month on energy bills – that’s over £970 a year compared to older properties.*
*Source: HBF’s Watt a Save, January 2025
View information about the local areaKey features
- > Downstairs WC
- > Flooring and turf package included
- > Home ready to move into
- > Low cost energy efficient home
- > Low maintenance home
- > Open-plan dining and living area with two French doors to the garden
- > South east facing garden
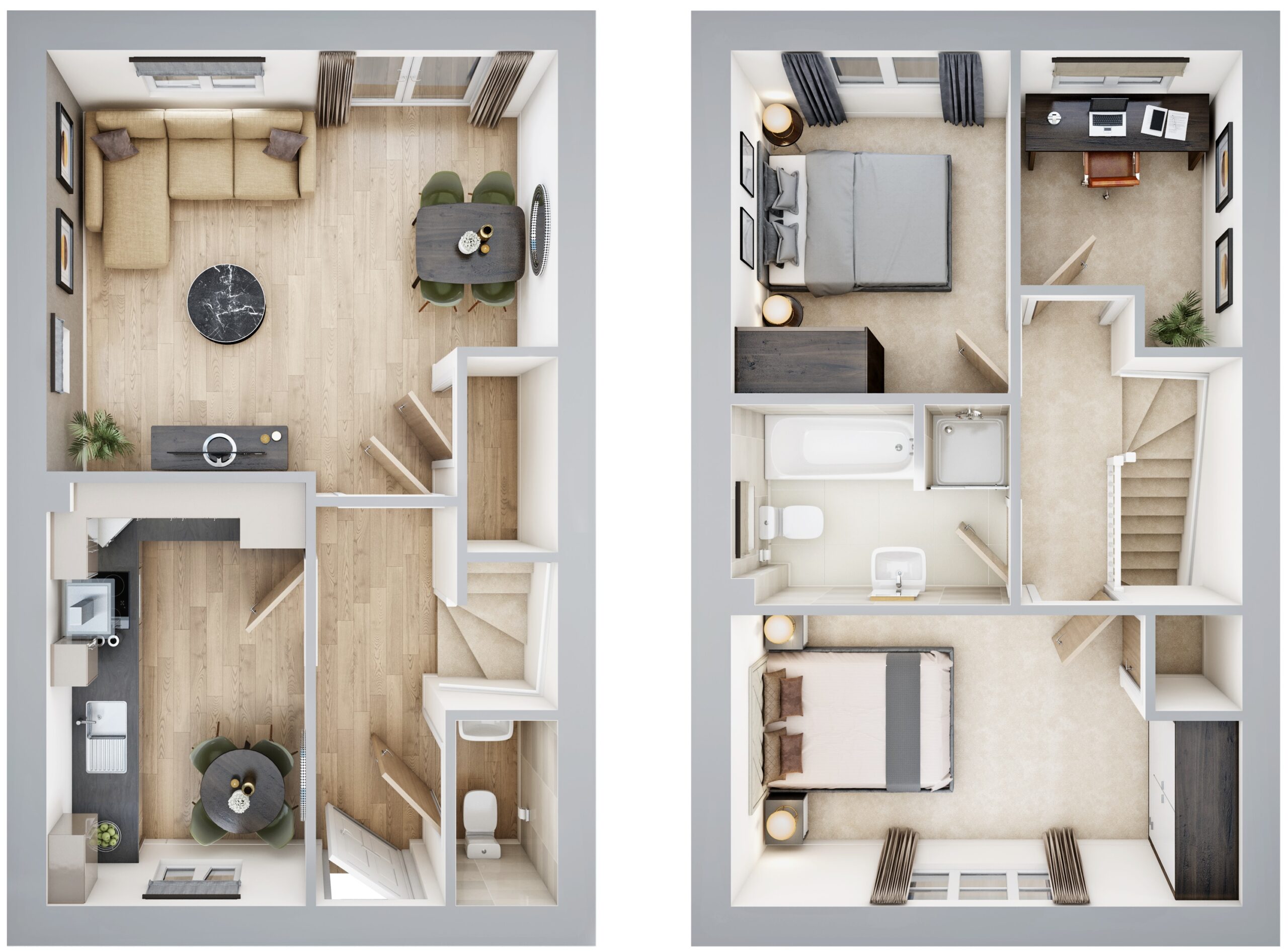
Home Disclaimer
Calculate your budget
Calculate how much you could spend on your dream home

