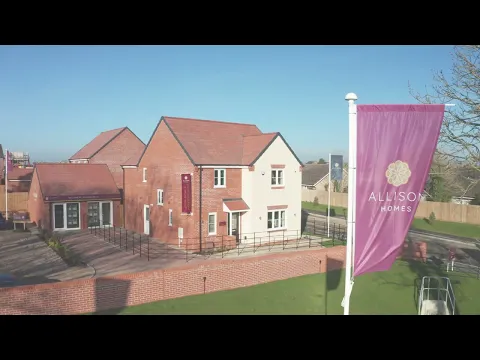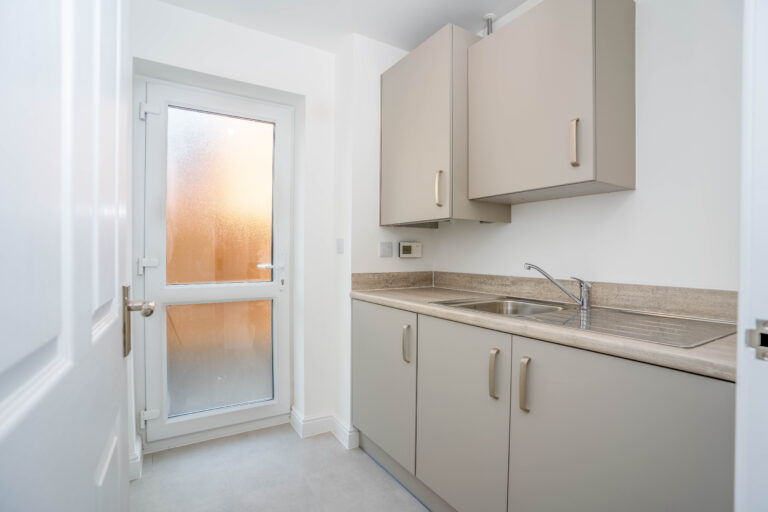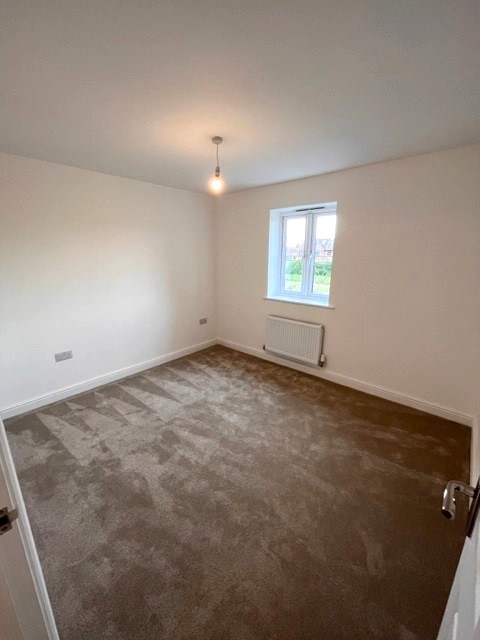BEAUFORT GRANGE
Home 166 - The Dembleby
Detached
Sold
The downstairs living space in this four bedroom home flows from the front of the house right through to the back garden, perfect for families who want that open plan feel.
4 Bedroom
2 Bathroom
Single Garage and three parking spaces
Interested in this home?
Requesting an appointment is the best way to ensure you don't miss out.
Appointment only
More information on this home
Summary
HOME OFFER
SAVE UP TO £20,800! HOME READY NOW
Our LAST HOME at Beaufort Grange has a number of upgrades included, worth up to £16,000. This includes flooring throughout, integrated washing machine, integrated tumble dryer, full height tiling to bathroom, full height tiling to en-suite, half height tiling to WC, personnel door & turf to rear garden. As well as a mortgage holiday of £400 for 12 months, worth up to £4,800** Or, the option of a full value part exchange*. READY TO MOVE IN NOW! Book an appointment today to view for yourself.
ABOUT YOUR HOME
A beautiful four bedroom detached family home, The Dembleby is the ultimate in open plan living. The front entrance hall is open and spacious with room for a study or music area. The living room leads through to the dining/family area which has French doors leading outside and which adjoins the kitchen and utility. This free flowing downstairs layout is perfect for modern family life.
Bedroom one has an en-suite and fitted wardrobe, while the other three bedrooms are of fairly equal size and share the large family bathroom.
SAVE ON YOUR ENERGY BILLS
Did you know you could SAVE OVER £258** per month on your energy bill when buying a new home?
TERMS AND CONDITIONS
*UK residents, 18+. Available when purchasing selected homes from Allison Homes where your existing property is valued at no more than 75% of the selling price of the home you are purchasing. You must own the freehold or the leasehold (100 years+) on the property you wish to Part Exchange. Any part exchange offer made must be accepted within 48 hours. Subject to availability, status, eligibility, Allison Homes’ standard Contract for Sale, satisfactory homebuyers’ report & any necessary inspections, further enquiries or reports. Scheme may be withdrawn at any time without notice. Cannot be used in conjunction with other offers & cannot be redeemed retrospectively. Click here to see full T&Cs.
**Offer is to contribute up to a maximum of £400 towards the cost of mortgage payments for a period of 12 months (the maximum amount of the subsidy will be not more than 5% of the purchase price) to be deducted from funds due from you on completion. UK residents, 18+. Available when purchasing selected homes from Allison Homes before 30/09/2023. Subject to lender’s approval. Exclusions apply. Cannot be used in conjunction with other offers & cannot be redeemed retrospectively. Not available as a 12 month payment holiday. YOUR HOME MAY BE REPOSSESSED IF YOU DO NOT KEEP UP REPAYMENTS ON YOUR MORTGAGE OR OTHER DEBT SECURED ON IT. See allison-homes.co.uk/mortgage-subsidy for full T&Cs.
***The Home Builders Federation (HBF)’s latest report – Watt a Save – has quantified this. The report’s findings show that new build homes save residents an average of £3,100 a year on energy bills – flats and bungalows also benefit from savings. The report suggests that fewer than four per cent of existing dwellings can match the EPC B rating or higher that new builds, Allison Homes included, commonly achieve.
View information about the local areaKey features
- > A HUGE 1,436 square ft
- > Dining/family area with French doors
- > En-suite and fitted wardrobe to bedroom one
- > Flooring throughout included
- > Front aspect living room
- > Ground floor study
- > Integrated washing machine and tumble dryer
- > SAVE £4,800 WITH MORTGAGE HOLIDAY!
- > Single garage and three parking spaces
- > Turf to the rear included

Home Disclaimer
More homes for sale at BEAUFORT GRANGE
There are no other homes available at this development.
Calculate your budget
Calculate how much you could spend on your dream home





















