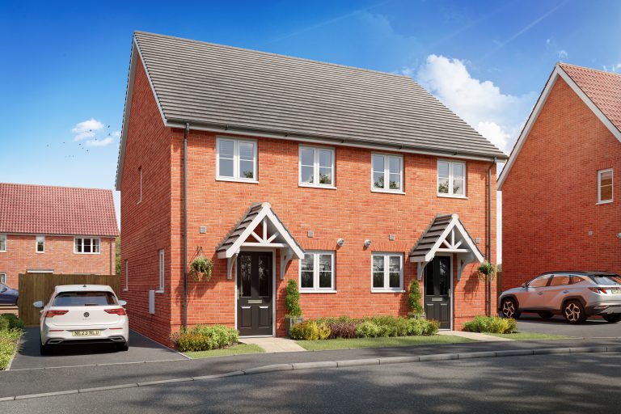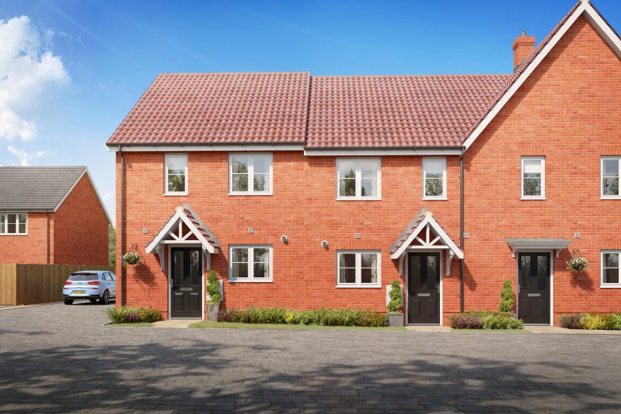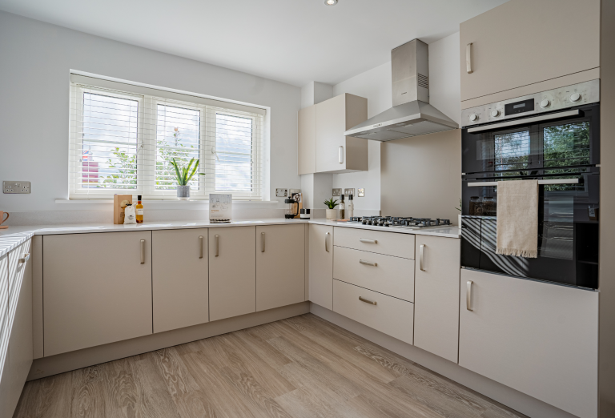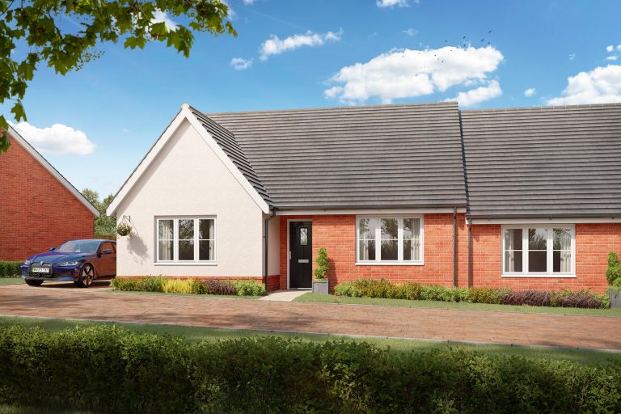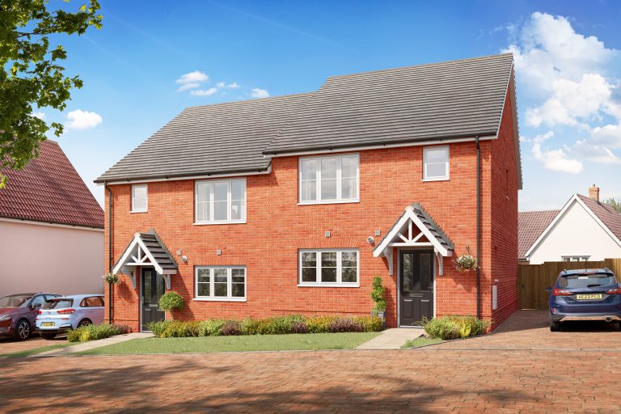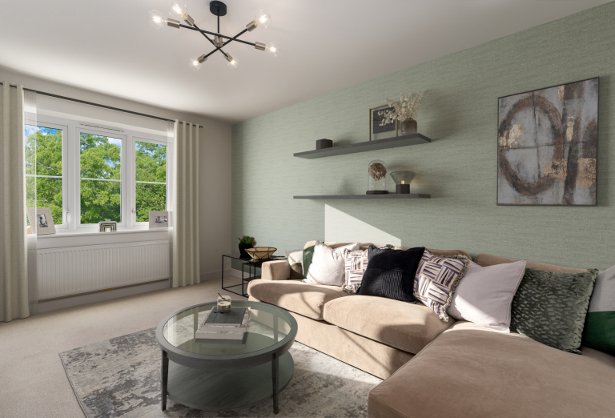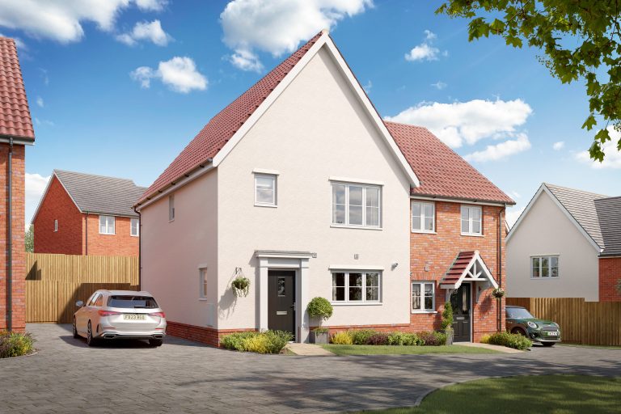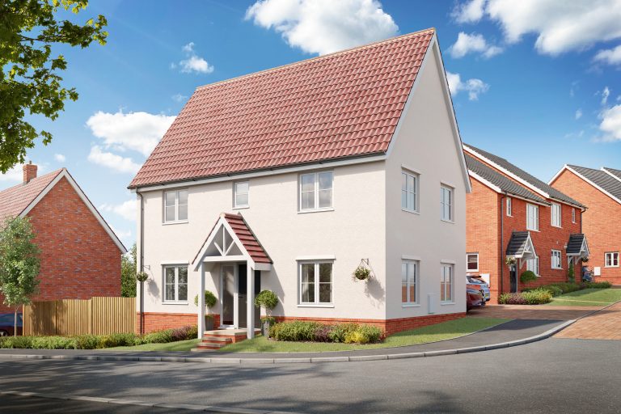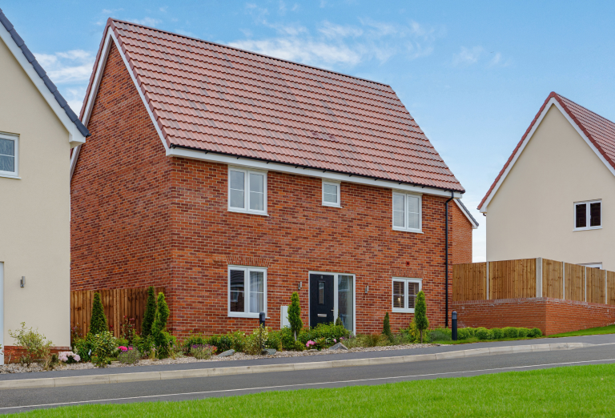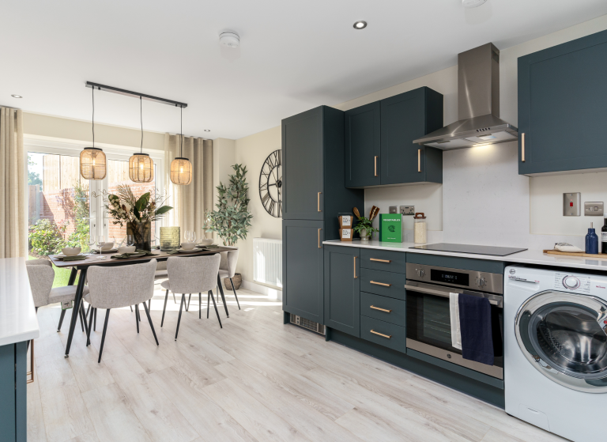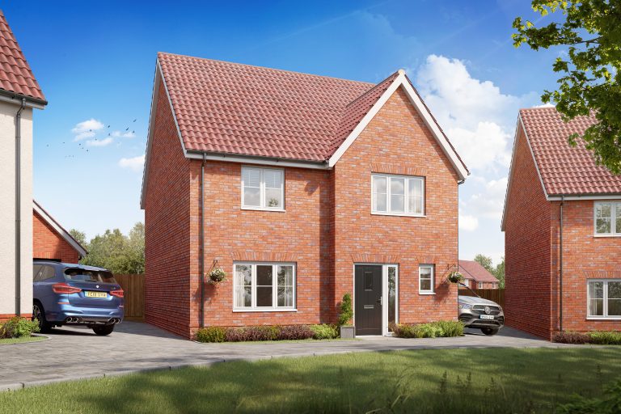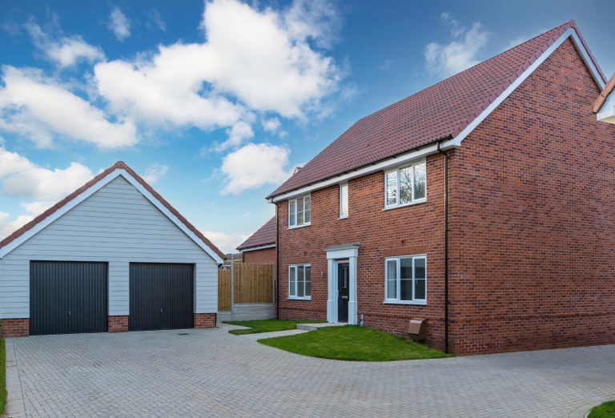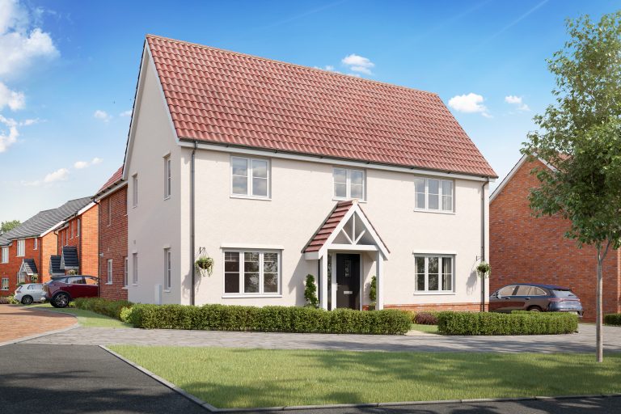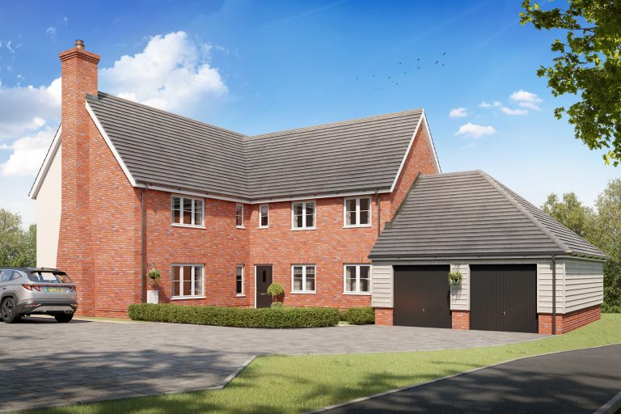VENUS FIELDS
Home 2 - The Beech
Detached
Sold
The Beech is a spacious family home designed for modern living. Boasting generous living spaces, private study, and spacious double bedrooms.
4 Bedroom
2 Bathroom
Double garage and two parking spaces
Interested in this home?
Requesting an appointment is the best way to ensure you don't miss out.
Our sales office is open Thursday - Monday from 10am to 5pm.
More information on this home
Summary
ABOUT YOUR HOME
Step into a welcoming entrance hall with a downstairs WC and handy storage cupboard. To the left is a dedicated study, ideal for working from home, while to the right is a generous separate living room perfect for relaxing or entertaining. Through double doors, at the back of the home, you’ll find a large open-plan space featuring a modern kitchen and dining area. French doors lead to the private garden, and the kitchen also provides access to a dedicated utility room with outside access. Upstairs, the Beech boasts a primary bedroom with fitted wardrobes and an en-suite shower room, while a contemporary family bathroom serves three additional double bedrooms, all with fitted wardrobes. The home also comes with an electric vehicle charging point and solar panels as standard.
*SAVE ON YOUR ENERGY BILLS
Did you know that on average, new build houses are saving homeowners up to £183 a month in energy bills, or more than £2,200 per year*. The average new build energy bill is 64% cheaper than the running costs for older properties.
*Source: HBF’s Watt a save August 2024 report
View information about the local areaKey features
- > Bedroom one with en-suite and fitted wardrobes
- > Dedicated study
- > Electric vehicle charging point as standard
- > Four double bedrooms
- > Large kitchen/dining space with French doors
- > Separate utility room with outside access

Home Disclaimer
More homes for sale at VENUS FIELDS
Calculate your budget
Calculate how much you could spend on your dream home




