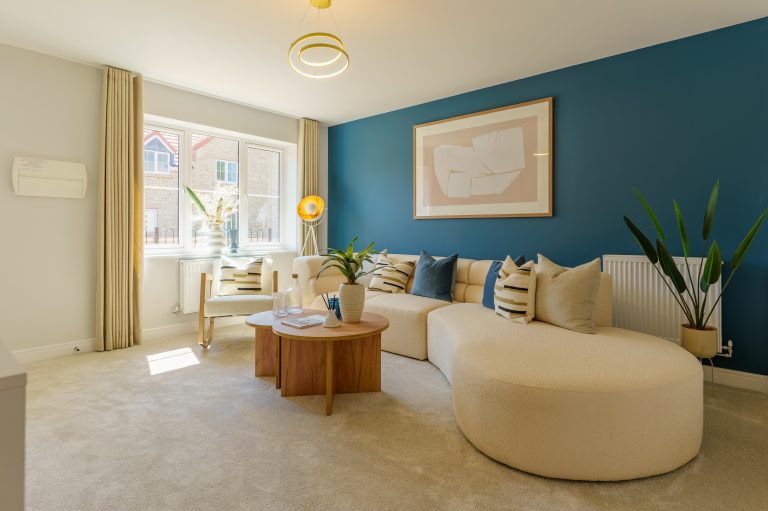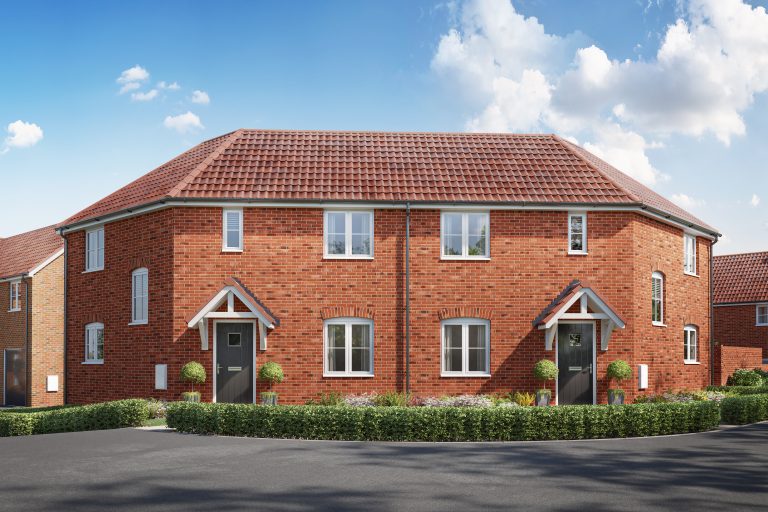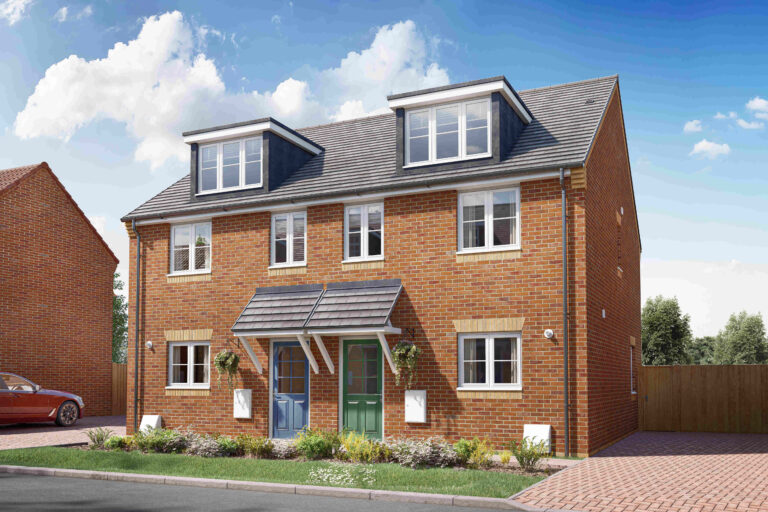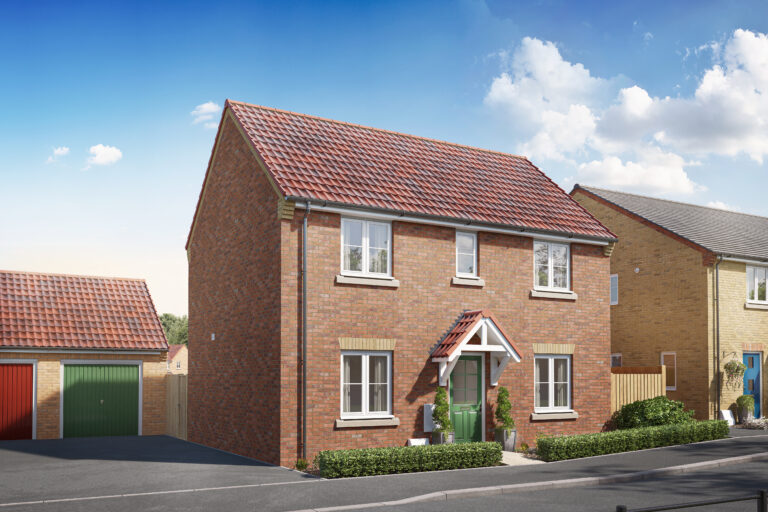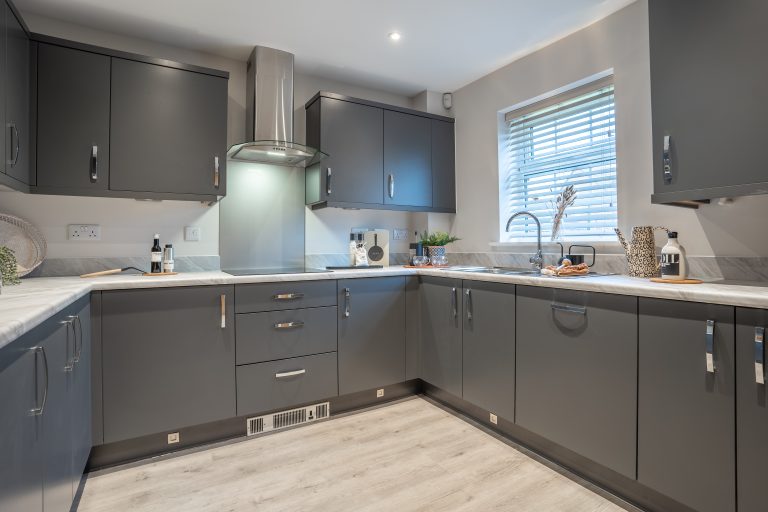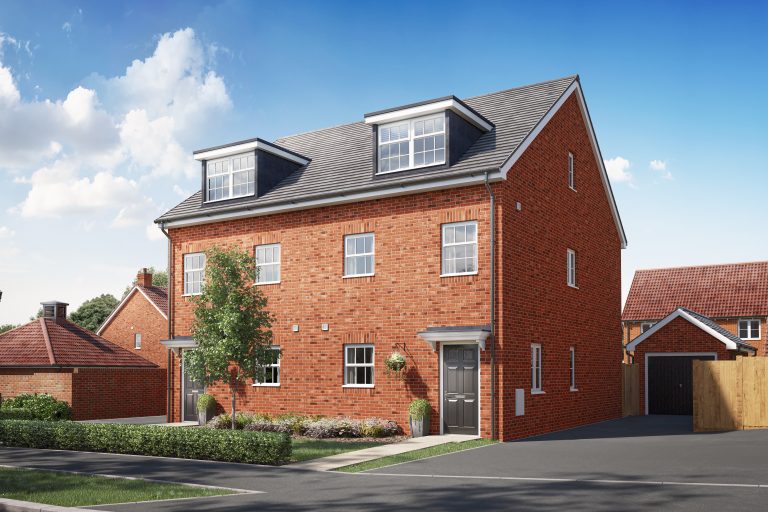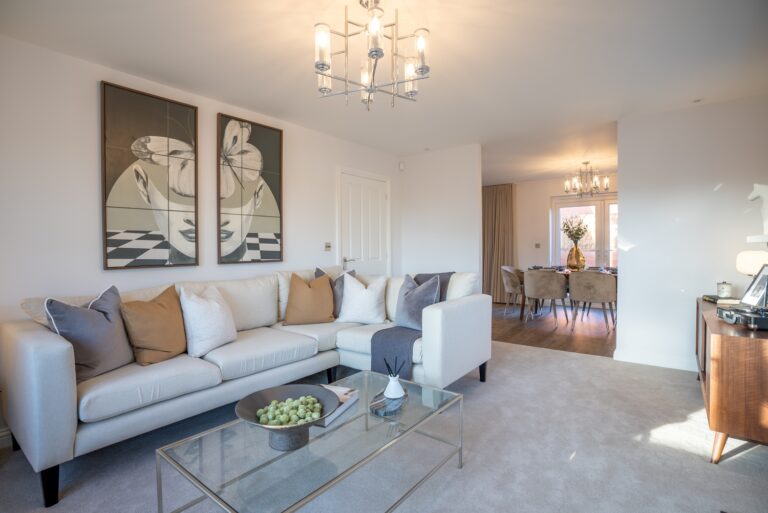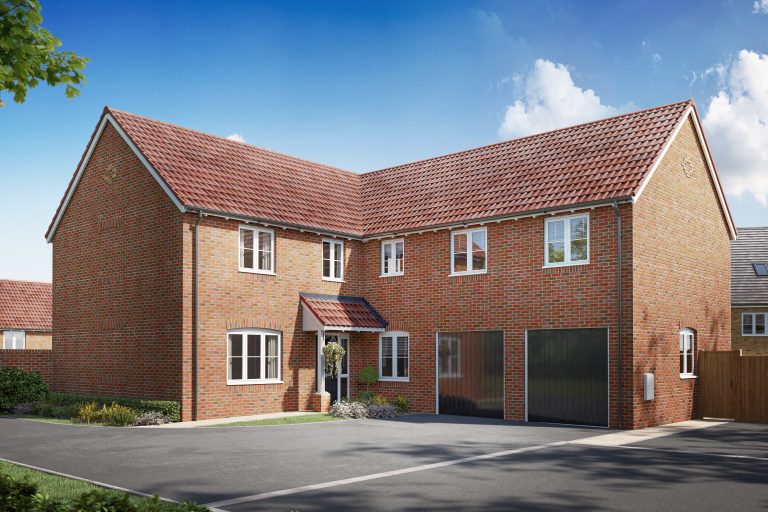THE OAKS
Home 191 - The Elm
Detached
Sold
The double-fronted detached Elm makes the perfect light-filled family home.
4 Bedroom
2 Bathroom
Double garage three parking spaces
Interested in this home?
Requesting an appointment is the best way to ensure you don't miss out.
We are open Thursday: 12pm - 7pm | Friday - Monday: 10am - 5pm
More information on this home
Summary
RESERVE THIS HOME AND RECEIVE A 5% DEPOSIT CONTRIBUTION WORTH UP TO £23,250*. SPEAK TO A SALES EXECUTIVE FOR MOVE INFORMATION.
Reserve this home and receive 5% paid towards your deposit, worth £23,250.
ABOUT YOUR HOME
The double-fronted detached Elm features a light-filled, double-aspect living room and kitchen/dining space which both opening on to the your rear garden through French doors. The ground floor also features a utility room and cloakroom.
Upstairs are three double bedrooms – bedroom one with an en suite – a fourth single bedroom that’s also perfect for use as a home office and your family bathroom.
Outside you will find a SINGLE GARAGE accessed by a driveway providing tandem parking for up to 3 vehicles.
ROOM DIMENSIONS
Ground Floor
Lounge – 6870mm x 3450mm 22’5″ x 11’3″
Kitchen/Dining – 6870mm x 3050mm 22’5″ x 10’0″
Utility – 2700mm x 1890mm 8’9″ x 6’2″
WC -1650mm x 1000mm 5’4″ x 3’3″
First Floor
Bedroom 1 – 4070mm x 3470mm 13’4″ x 11’4″
En suite – 2550mm x 1900mm 8’4″ x 6’2″
Bedroom 2 – 4060mm x 3090mm 13’3″ x 10’1″
Bedroom 3 – 3470mm x 2720mm 11’4″ x 8’9″
Bedroom 4 – 2710mm x 2650mm 8’9″ x 8’7″
Bathroom – 2370mm x 1700mm 7’8″ x 5’6″
SAVE ON YOUR ENERGY BILLS
Did you know that new build homes use 64% less energy than older counterparts, cutting the average energy bill by £2,200** a year
TERMS AND CONDITIONS
TERMS AND CONDITIONS
*Offer is contribute up to £23,250 (up to a total of 5% of the purchase price) to be deducted from funds due on completion. UK residents, 18+. Available when purchasing selected homes from Allison Homes before 22/12/2023. Subject to lender’s approval. Exclusions apply. Cannot be used in conjunction with other offers & cannot be redeemed retrospectively. Not available as a payment holiday. YOUR HOME MAY BE REPOSSESSED IF YOU DO NOT KEEP UP REPAYMENTS ON YOUR MORTGAGE OR OTHER DEBT SECURED ON IT. Click here for full terms and conditions.
**Source: HBF’s Watt a save July 2023 report.
View information about the local areaKey features
- > 5% DEPOSIT CONTRIBUTION
- > Bedroom one with en-suite
- > Double garage and three parking spaces
- > Dual aspect living room with French doors to garden
- > Family bathroom
- > Open-plan kitchen/dining area with French doors
- > Separate utility with outside access
- > Three double bedrooms
- > Utility area





