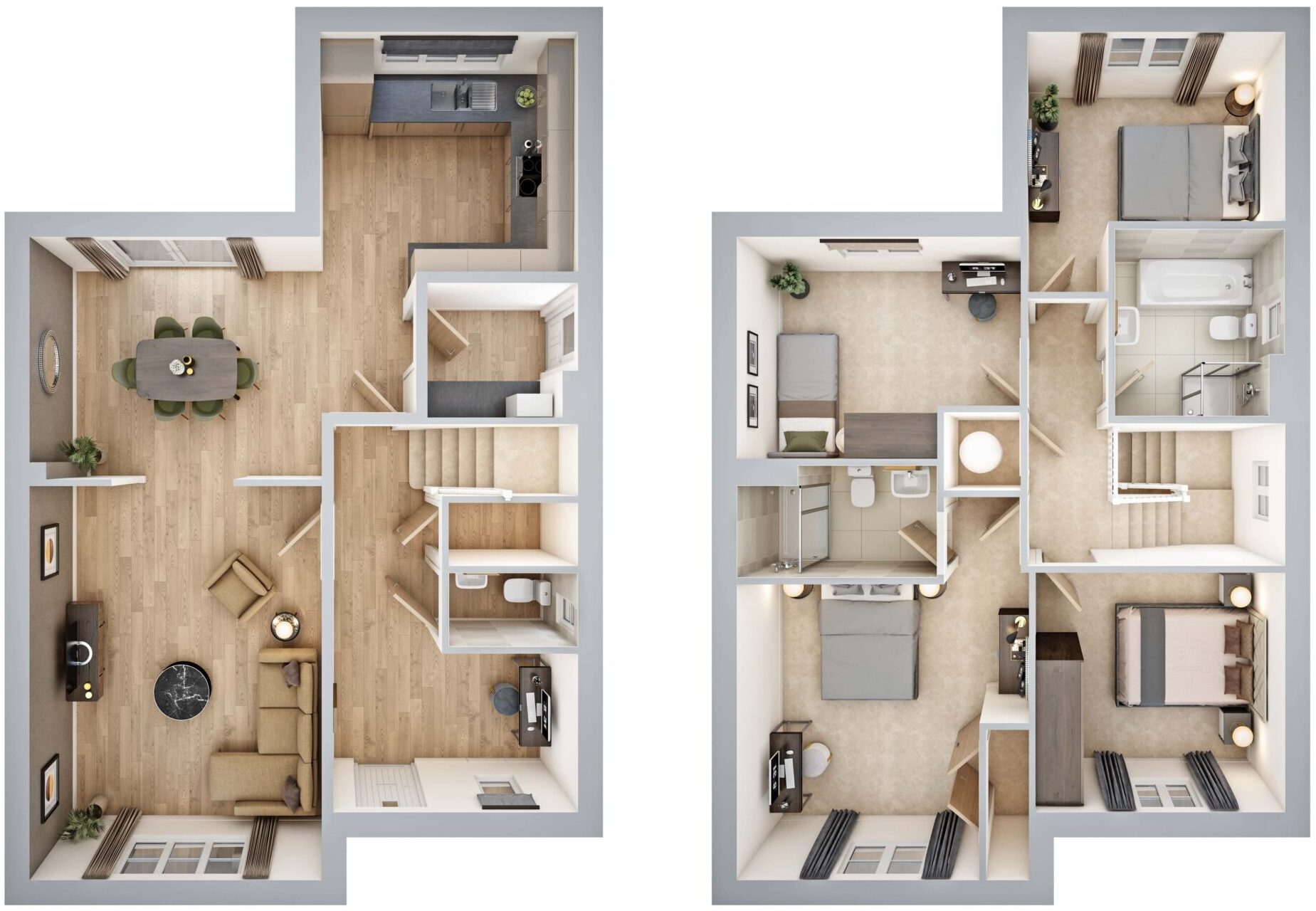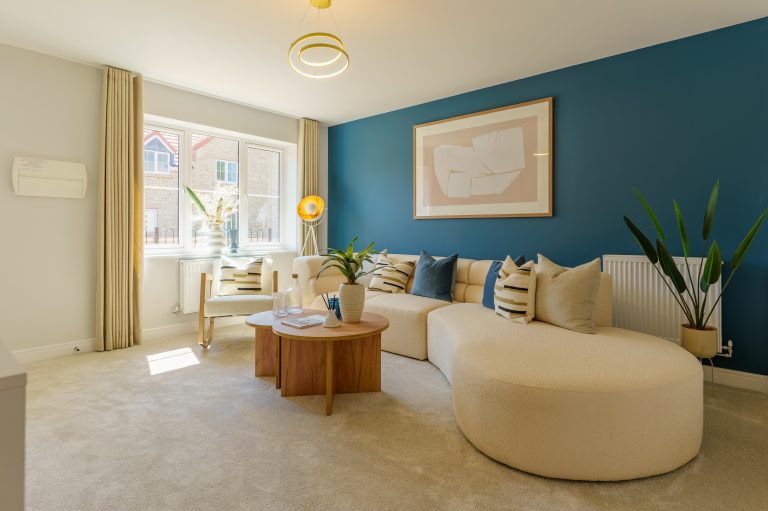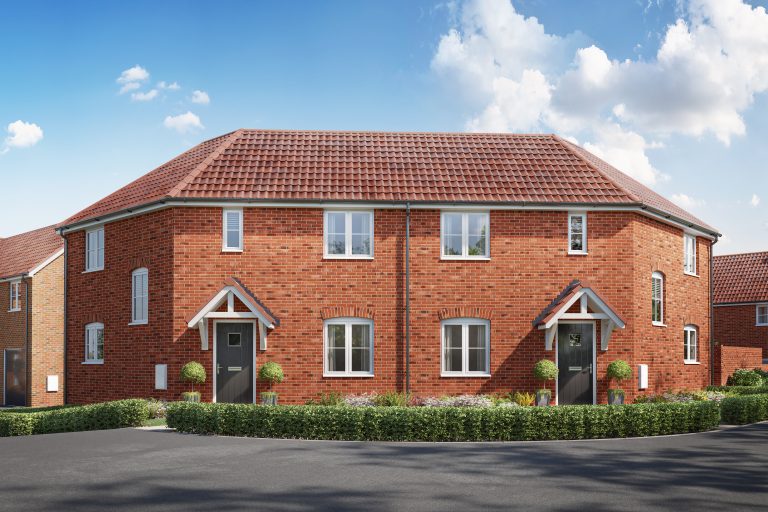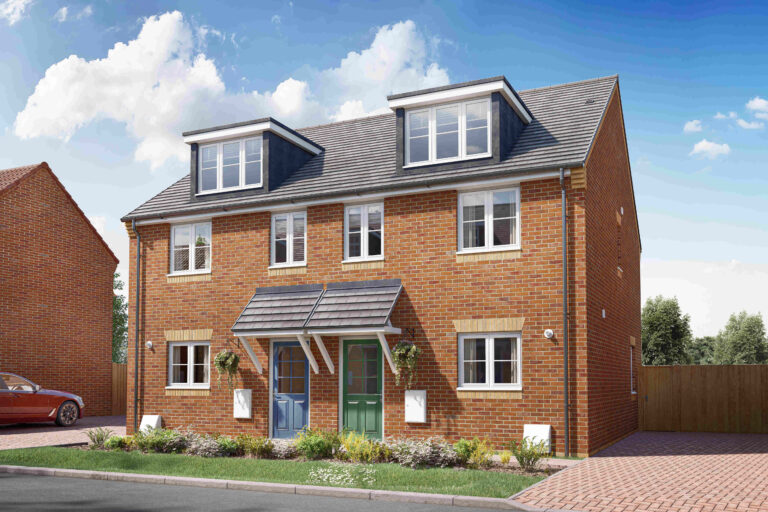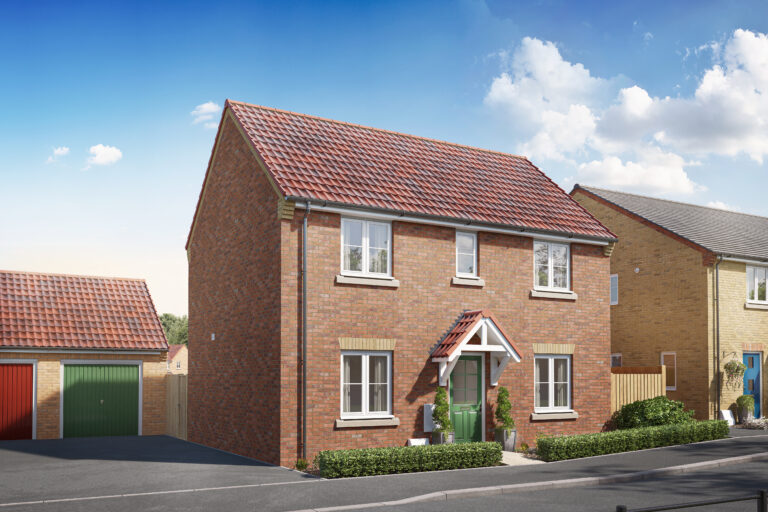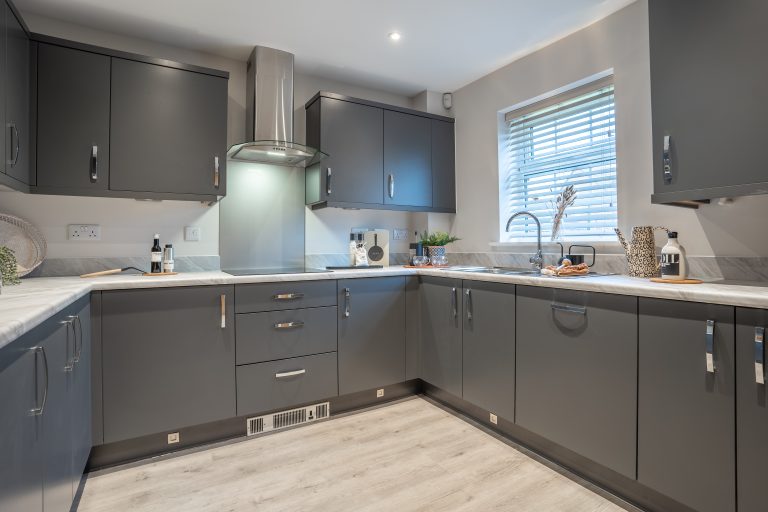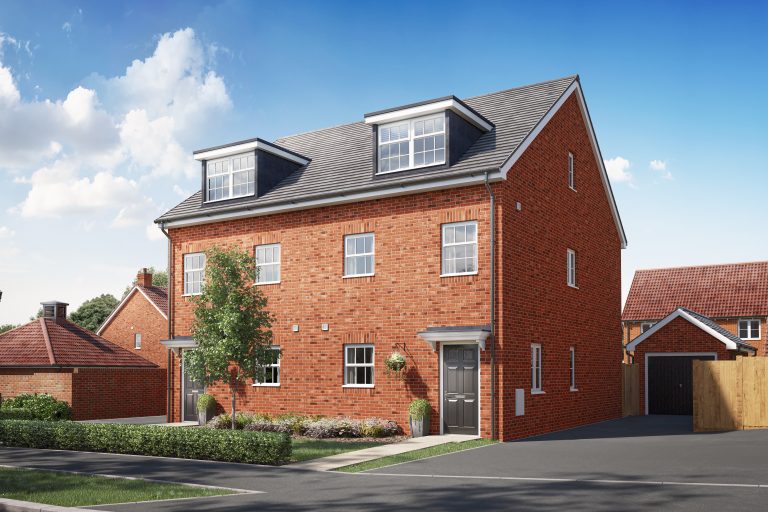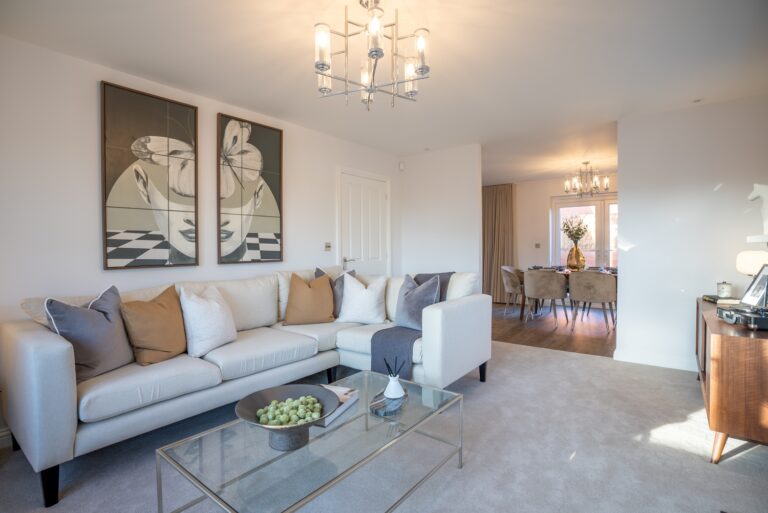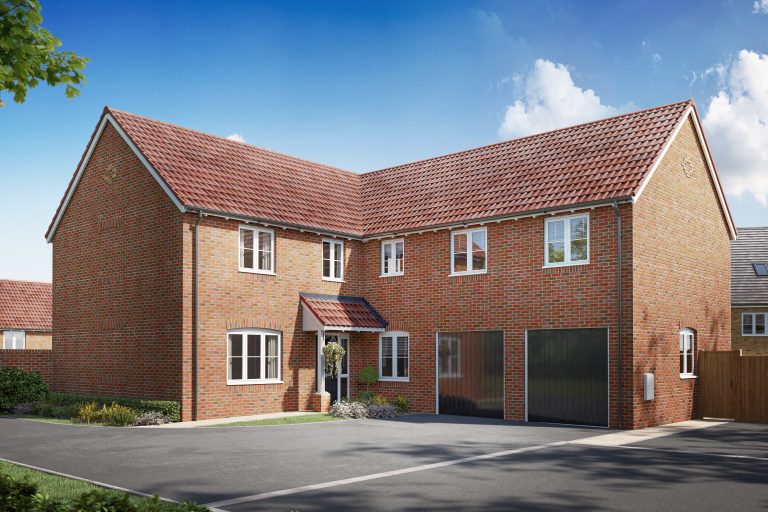THE OAKS
Home 148 - The Walnut Special
Detached
Sold
The detached Walnut Special features flowing yet beautifully living spaces designed for modern day living.
4 Bedroom
2 Bathroom
Single Garage and three parking spaces
Interested in this home?
Requesting an appointment is the best way to ensure you don't miss out.
We are open Thursday: 12pm - 7pm | Friday - Monday: 10am - 5pm
More information on this home
Summary
Reserve this home to take advantage of 100% value Part Exchange* where we could be your guaranteed cash buyer and buy your home with no onward chain.
PLUS, reserve this home to receive flooring throughout, turf to the rear, an upgraded kitchen worktop and solar panels. Speak to a sales executive for more information.
ABOUT YOUR HOME
Prepare to be impressed as you step through the front door and into a spacious hall, which offers an ideal space for a study area. A sense of grandeur fills every corner of this home, setting the stage for a lifetime of memories to be made. The lounge provides uninterrupted access to a magnificent kitchen/dining/family area, allowing seamless connections with loved ones. Picture yourself hosting gatherings, creating culinary delights, and simply enjoying the heart of your home. And what’s more, French doors lead out from this delightful space to your rear west-facing garden, a private oasis for relaxation and play.
Upstairs, four generous bedrooms are spread over this level, all boasting double proportions. Bedroom one, complete with a convenient en suite, guarantees privacy and a touch of luxury. And let’s not forget the family bathroom, a haven of bathing bliss.
But the appeal of this property doesn’t end there. Outside, you will discover a driveway capable of accommodating three vehicles in tandem. Along with a single garage, convenience is guaranteed.
ROOM DIMENSIONS
Ground Floor
Lounge – 4970mm x 3750mm 16’3′ X 12’3″
Dining – 3810mm x 3180mm 12’5′ X 10’4′
Kitchen – 3380mm x 3360mm 11’1′ X 11’0′
Utility – 2000mm x 1740mm 6’6′ x5’7″
Study – 1870mm x 1820mm 6’1′ X 6’0′
WC – 1740mm x 980mm 5’7″ X 3’2″
First Floor
Bedroom 1 – 3750mm x 3680mm 12’3″ X 12’1″
En suite – 2330mm x 1430mm 7’6’x4’7″
Bedroom 2 – 3750mm x 2900mm 12’3″ X 9’5′
Bedroom 3 – 3270mm x 3150mm 10’7′ x10’3′
Bedroom 4 – 3390mm x 2480mm 11’1′ X 8’1′
Bathroom – 2450mm x 2250mm 8’0″x7’4″
SAVE ON YOUR ENERGY BILLS
Did you know that new build homes use 64% less energy than older counterparts, cutting the average energy bill by £2,200** a year
TERMS AND CONDITIONS
*UK residents, 18+. Available when purchasing selected homes from Allison Homes where your existing property is valued at no more than 75% of the selling price of the home you are purchasing. You must own the freehold or the leasehold (100 years+) on the property you wish to Part Exchange. Any part exchange offer made must be accepted within 48 hours. Subject to availability, status, eligibility, Allison Homes’ standard Contract for Sale, satisfactory homebuyers’ report & any necessary inspections, further enquiries or reports. Scheme may be withdrawn at any time without notice. Cannot be used in conjunction with other offers & cannot be redeemed retrospectively. See allison-homes.co.uk/part-exchange-terms-and-conditions/ for full T&Cs.
**Source: HBF’s Watt a save July 2023 report.
View information about the local areaKey features
- > 100% value Part Exchange
- > Bedroom one with en-suite and fitted wardrobe
- > Flooring throughout included
- > Four double bedrooms
- > fridge freezer and dishwasher
- > Integrated double oven
- > Open-plan Kitchen/dining/living area with French Doors to the garden
- > Separate utility with outside access
- > Single garage and three parking spaces
- > SOLAR PANELS as standard
- > Turf to the rear included
- > Upgraded kitchen with Quartz worktop
- > West facing garden
