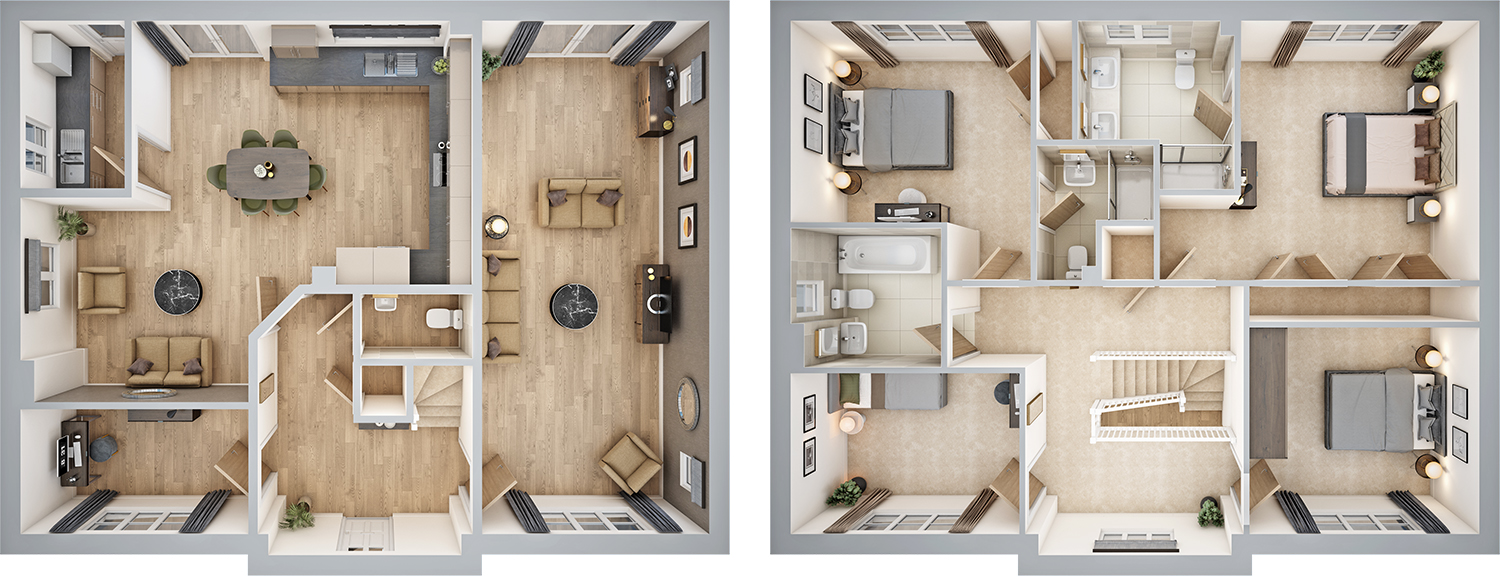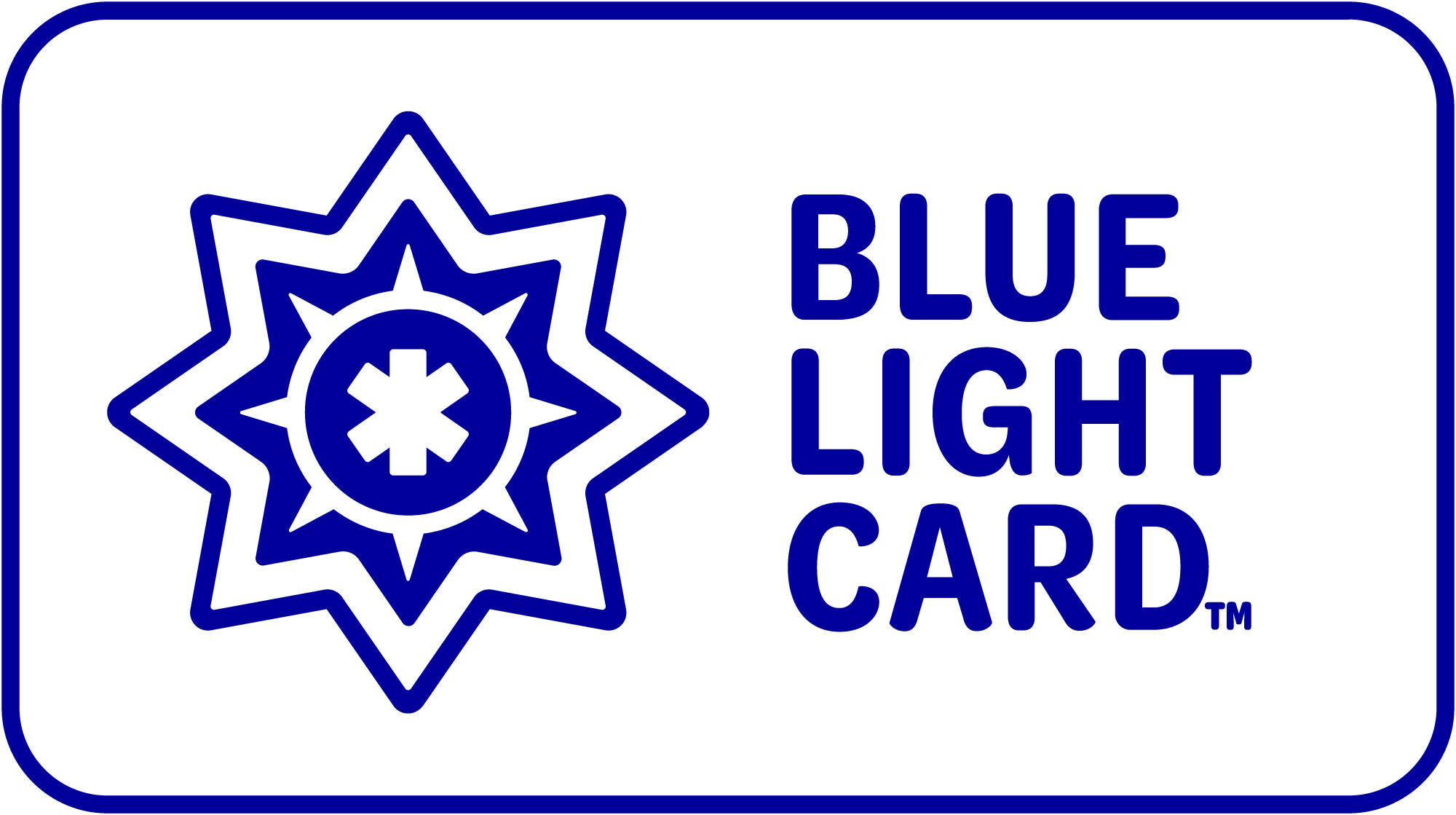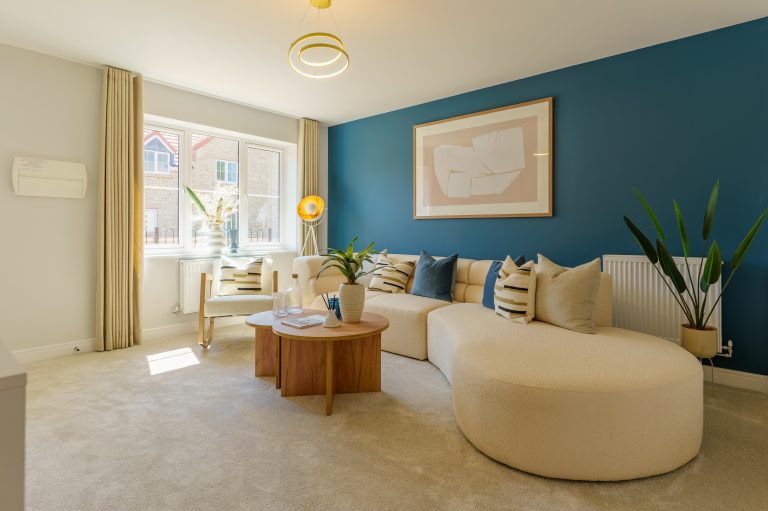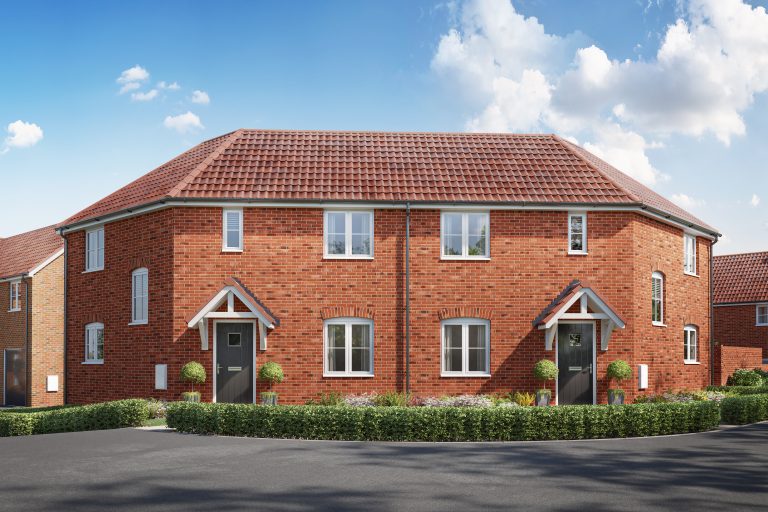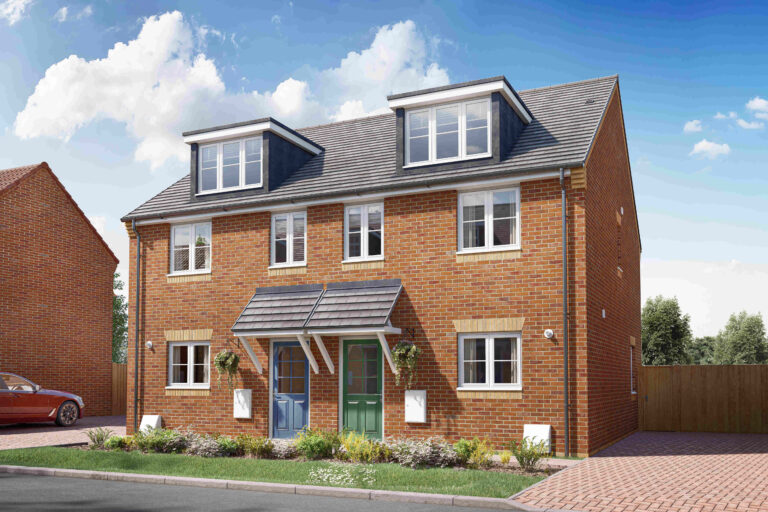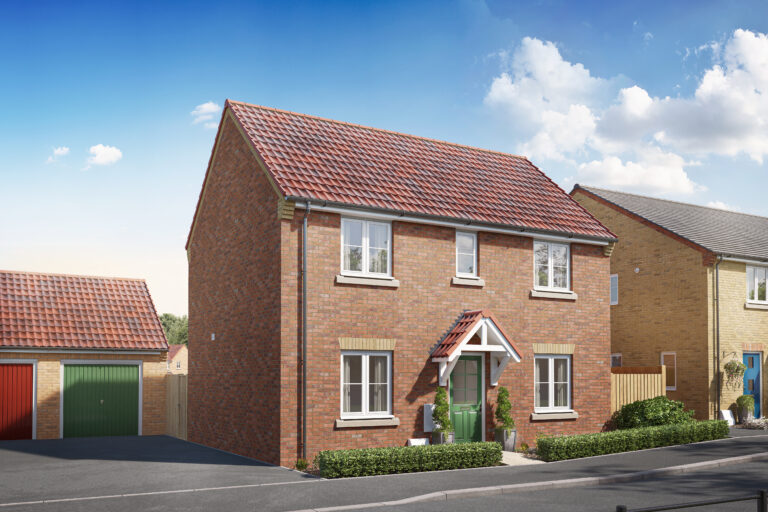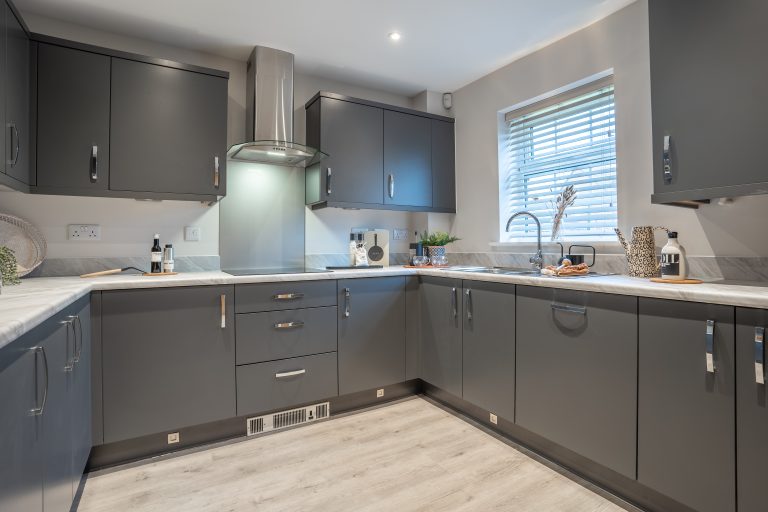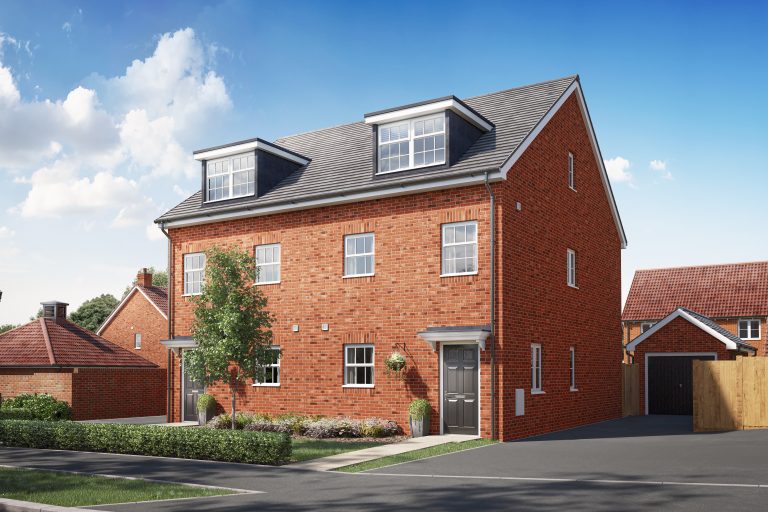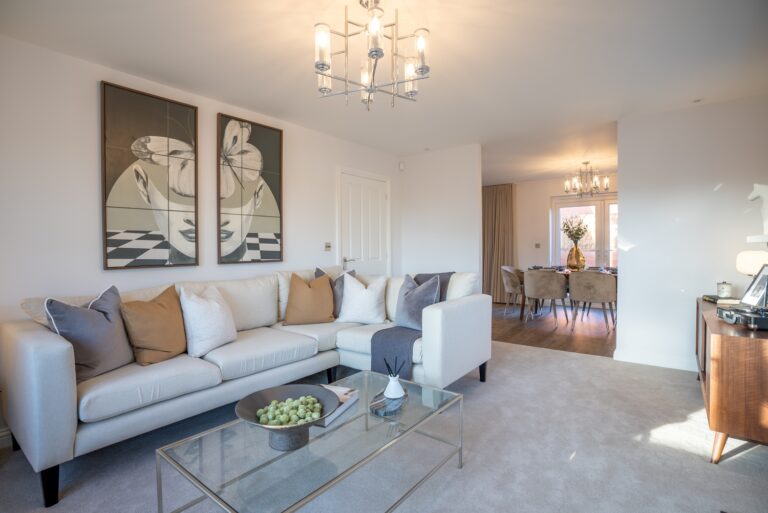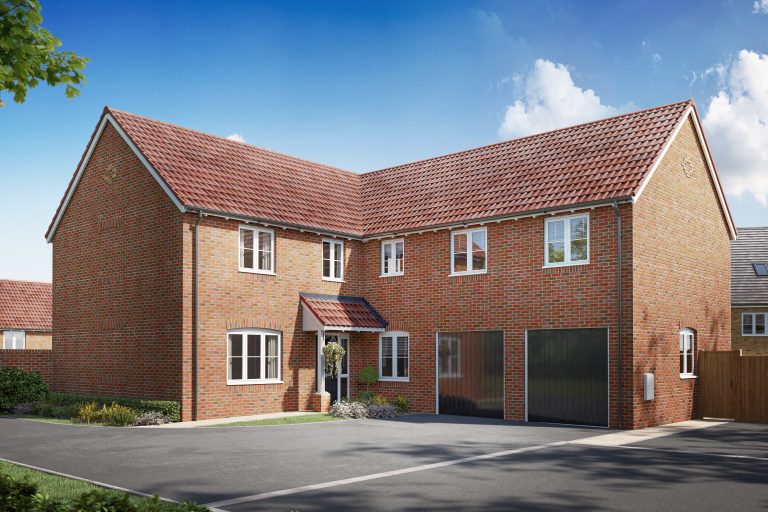THE OAKS
Home 143 - The Ash
Detached
Sold
An impressive double-fronted 4 bedroom detached family home with double detached garage, flooring throughout and solar panels.
4 Bedroom
3 Bathroom
Double Garage and six parking spaces
Interested in this home?
Requesting an appointment is the best way to ensure you don't miss out.
We are open Thursday: 12pm - 7pm | Friday - Monday: 10am - 5pm
More information on this home
Summary
SAVE ON THIS HOME AT CHRISTMAS
Reserve this home before 22nd December to receive upgraded carpet & Carina (hard flooring) throughout, turf to the rear, Quartz worktops to kitchen and utility, wardrobe in bedroom one, solar panels, plus appliances (Fridge freezer, dishwasher, 5 ring gas hob and double oven. Speak to a sales executive for more information. READY TO MOVE IN NOW!
ABOUT YOUR HOME
Step into your dream family home with this stunning 4 bedroom detached property, Home 143, The Ash. This brand new home offers an exceptional living experience for families seeking both space and style.
As you enter, a spacious and airy hallway welcomes you, with convenient cloakroom and ample storage under the stairs. The open-plan kitchen, accompanied by dining and family areas, creates an ideal setting for entertaining loved ones. Imagine hosting joyful gatherings as the soft natural light bathes the room, complemented by the attractive French doors that lead to your private WEST-facing garden. For added convenience, a separate utility room with garden access awaits, making day-to-day chores a breeze. Unwind in the elegant dual aspect sitting room, also featuring French doors, providing a seamless flow between indoor and outdoor spaces. Additionally, a sophisticated home study area fills the lower level with brightness, offering a peaceful space for productivity.
Venture to the upper level, where four well-proportioned bedrooms await, promising a sanctuary for every family member. Both Bedroom 1 and Bedroom 2 boast generous built-in wardrobe space and their own en suite facilities, ensuring everyone’s comfort and privacy. A thoughtfully designed family bathroom, along with additional cupboard space, completes the first floor, providing convenience for your bustling family life.
Your new home is not only beautifully crafted but also comes with integrated kitchen appliances, flooring throughout, a meticulously turfed rear garden, and solar panels.
Parking is never an issue, thanks to the presence of a double detached garage and a private drive with space for up to 6 vehicles. This feature grants you the peace of mind and convenience that are essential for a modern family.
ROOM DIMENSIONS
Ground Floor
Lounge – 8220mm x 3640mm 27’0″ x 11’9″
Dining / Family – 3650mm x 3270mm 12’0″ x 10’7″
Kitchen – 5460mm x 4230mm 17’9″ x 13’9″
Utility – 2680mm x 1670mm 8’8″ x 5’5″
Study – 3650mm x 2000mm 12’0″ x 6’6″
WC – 1800mm x 1040mm 5’4″ x 3’4″
First Floor
Bedroom 1 – 5120mm x 4150mm 16’8″ x 13’6″
En suite 1 – 2490mm x 1880mm 8’2″ x 6’2″
Bedroom 2 – 4160mm x 3840mm 13’6″ x 12’6″
En suite 2 – 2140mm x 1860mm 7’0″ x 6’1″
Bedroom 3 – 3670mm x 3360mm 12’0″ x 11’0″
Bedroom 4 – 3650mm x 2570mm 12’0″ x 8’4″
Bathroom – 2400mm x 2210mm 7’9″ x 7’3″
SAVE ON YOUR ENERGY BILLS
Did you know that new build homes use 64% less energy than older counterparts, cutting the average energy bill by £2,200* a year
TERMS AND CONDITIONS
*Source: HBF’s Watt a save July 2023 report.
View information about the local areaKey features
- > Double garage and six parking spaces
- > Family bathroom
- > Integrated fridge freezer, dishwasher, 5 ring gas hob and double oven
- > Kitchen/dining/family area
- > Private Garden
- > Quartz worktops to kitchen and utility
- > READY TO MOVE IN TO!
- > SOLAR PANELS as standard
- > Study
- > Turf to the rear included
- > Upgraded carpet & Carina (hard flooring) throughout
- > Utility and WC
- > Wardrobe in bedroom one
