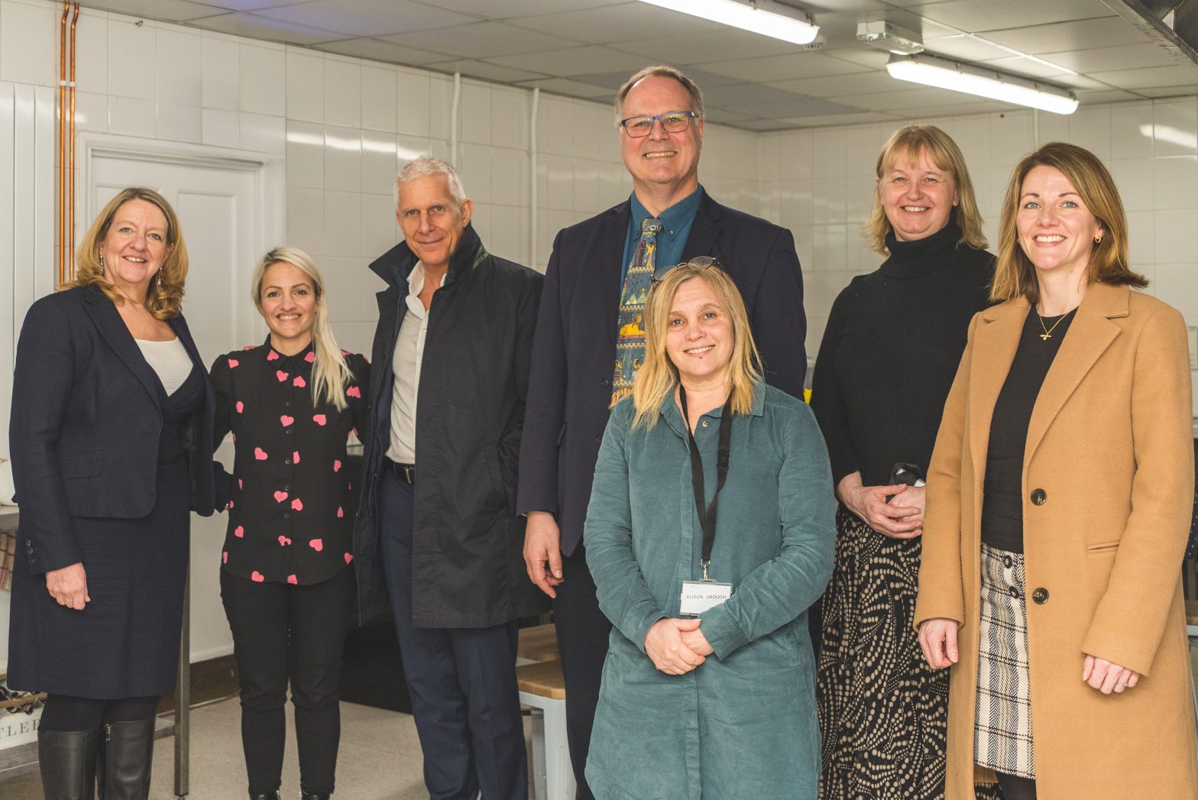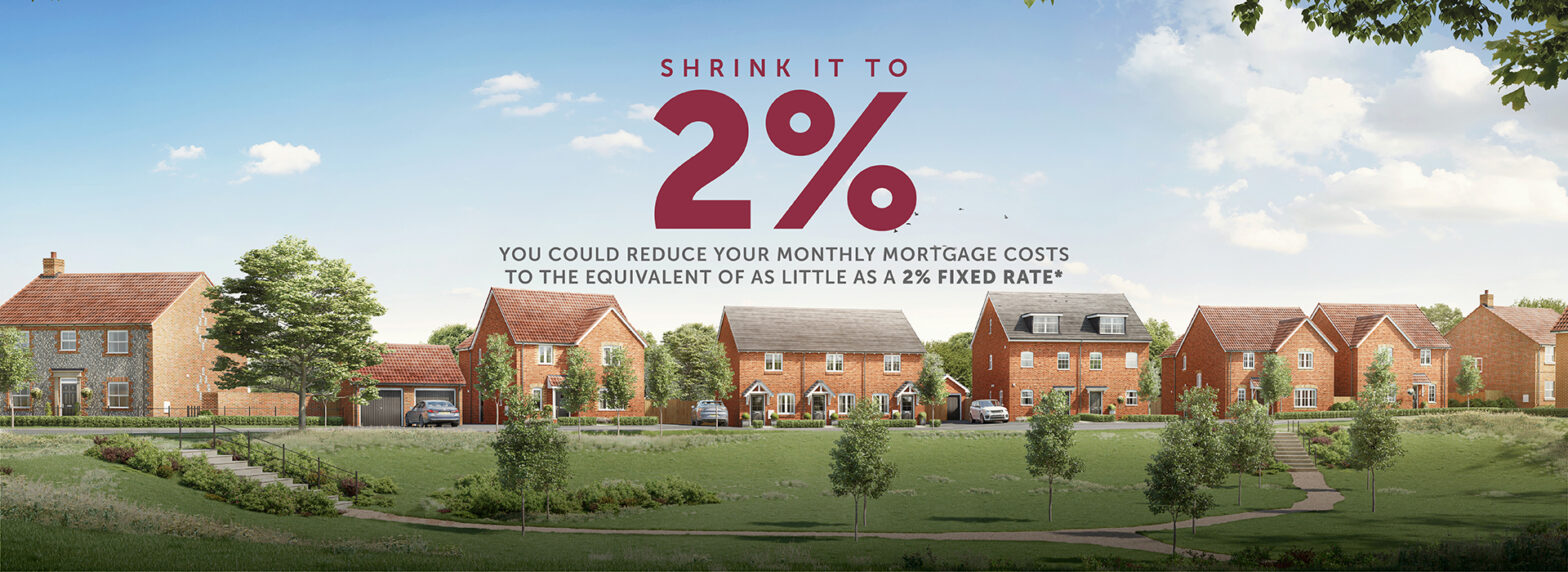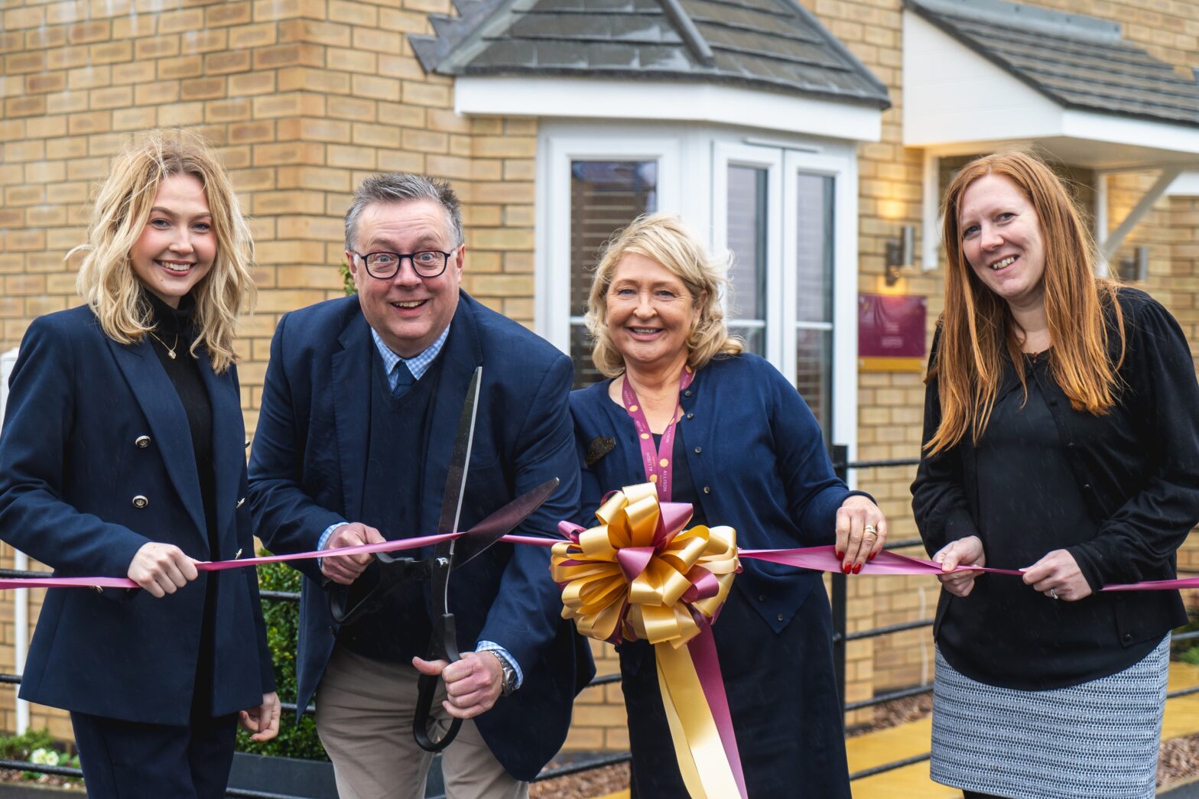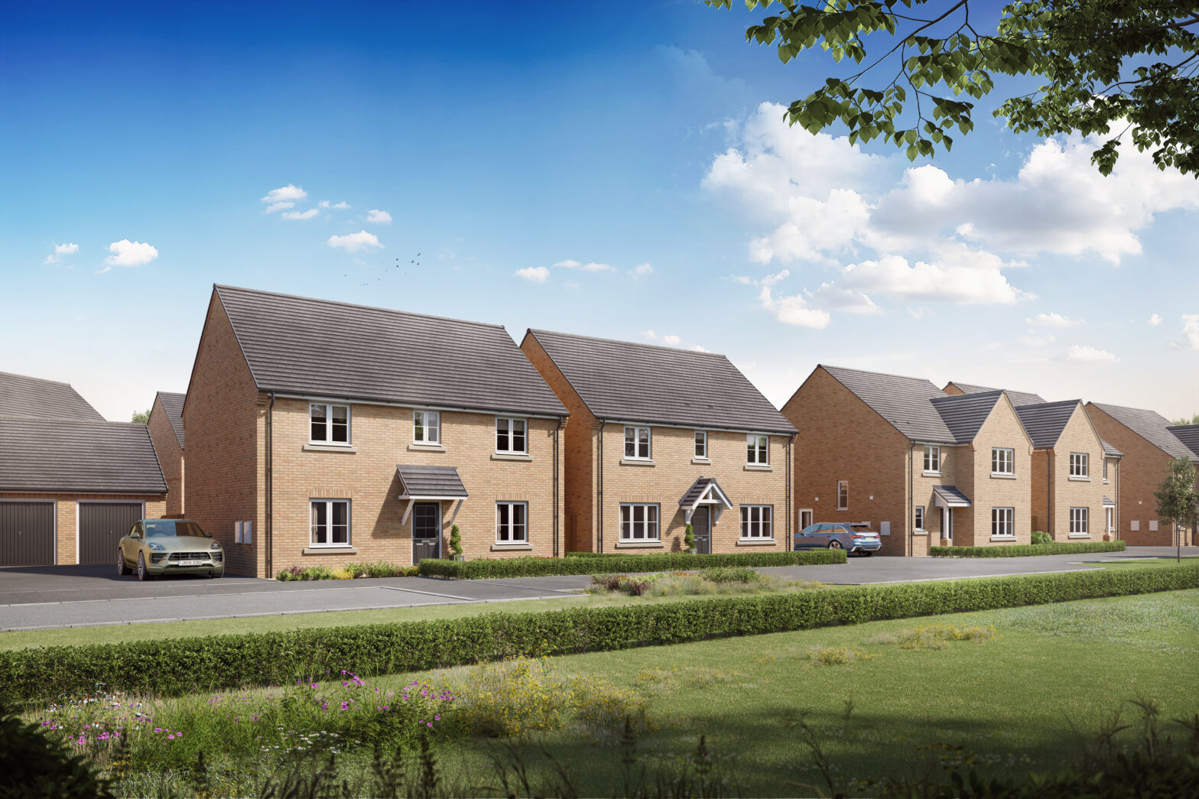Following a recent donation, John Anderson, CEO of Allison Homes, visited the Ferry Project, a homelessness charity in Fenland. The visit underlines the developer’s commitment to supporting the local community linked to its latest Partnership development, Whittlesey Green.
Anderson’s visit (on 19th February 2024) comes after a substantial £13,000 donation, representing a notable advancement in Allison Homes’ newly established ‘Partnerships’ division, dedicated to offering high quality affordable homes across all of its operating regions.
Ferry Project, an independent charity operating in Fenland since 1998, offers support by providing emergency and longer-term accommodation to those experiencing homelessness and vulnerability. The charity reaches out to about 80% of Fenland’s homeless community and has guided nearly 3,000 individuals on their journey toward independent living.
The substantial donation from Allison Homes, made in November 2023, contributed to renovating a commercial kitchen into a modern cookery school at the Ferry Project’s headquarters. The donation was made to mark the start of the Whittlesey Green development and developer’s strategic commitment to donating £100 for every new home contracted through a partnership scheme to a local charity.
Allison Group has recently formed a partnership with Accent Housing, a national provider and developer of affordable homes. Launched in March 2023, the new division, known as ‘Allison Partnerships’ is dedicated to working with housing providers such as Accent Group, to deliver homes for shared ownership or affordable rent.
The Whittlesey Green development will provide 130 new affordable homes, as a mix of shared ownership or social rent. The new homes will form a community on the outskirts of the market town of Whittlesey, within easy reach of local facilities and Peterborough. The homes have been designed to meet customer needs in a range of styles and sizes, from two-bedroom to four-bedroom houses, and are due for completion next year. This is currently one of Accent’s largest schemes being delivered through their strategic partnership with Homes England.
Sarah Ireland, Executive Director of Strategy and Growth at Accent Housing said:
“Accent Group is delighted to have formed such a successful partnership with Allison Homes. Our social values align, and we are proud to be working in collaboration with a construction partner who is keen to give back to the local community through charitable giving and sponsorship. We are looking forward to working together to provide more affordable homes to those in highest need. We eagerly await the completion of our Whittlesey Green scheme, which will provide 130 new, safe and sustainable homes for local couples and families.”
After having a tour of the new community kitchen at Ferry Project and learning more about the charity, John Anderson shared his thoughts:
“It is very inspiring to see how our donation has been put into action at Ferry Project. Keith and his team are doing exceptional work to support the homeless community in this part of the country. This new community kitchen is just one of the progressive ways they are helping to empower and assist people in housing need. It’s a privilege to be able to support them with this donation.”
He continued: “We want to develop meaningful links with the communities that we build in, so it’s a pleasure to bring our ‘Kindness’ value to life today by coming to see Ferry Project and supporting the community of Fenland. We look forward to continuing to support them alongside our partners Accent Group.”
Keith Smith, Director of Ferry Project explained what the donation has meant:
“2023 was a transformative year for us, with huge steps made in our build and renovation projects. Using the Allison Homes donation we were able to transform our old commercial kitchen into a cookery school. The school will hold private courses and fund free classes for our clients and the vulnerable in our community, teaching them how to cook healthily and cost-effectively.
“We plan to run classes and clubs which will bring groups together who may be lonely or struggling with mental or physical health issues. Since we opened, 230 people have attended our workshops and cooker events. This year we will continue to deliver more of these activities and forge more links with community groups.
“We are extremely grateful for the generous support from Allison Homes. As we continue to upgrade our facilities it allows our incredible support team to work more effectively with our clients, giving them a more personal and welcoming place to stay, so that they are able to receive the love and support that the Ferry Project gives so brilliantly.”
To find out more about Allison Partnerships, please visit: https://allison-homes.co.uk/partnerships/
For more information about Ferry Project, please visit: https://www.ferryproject.org.uk










