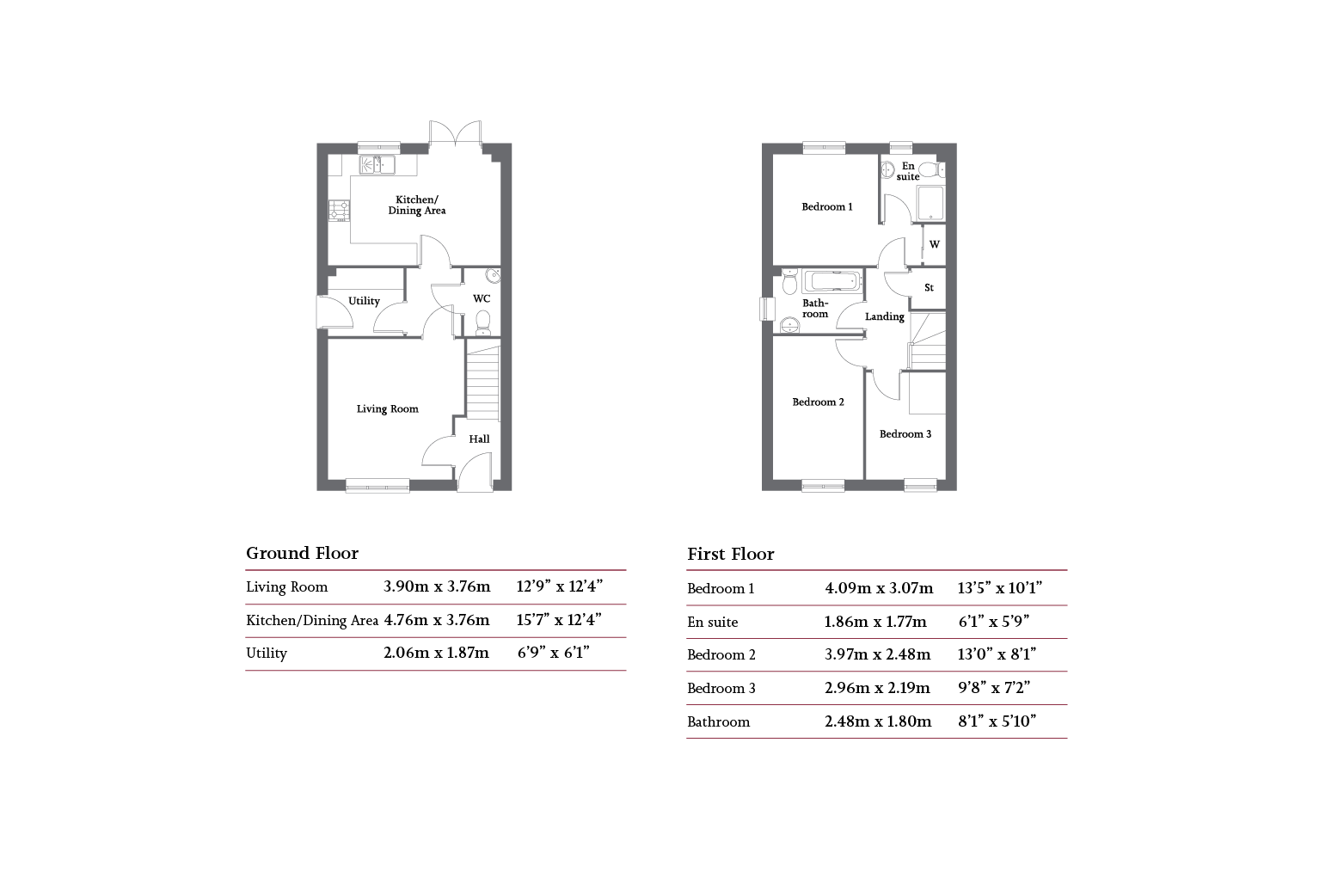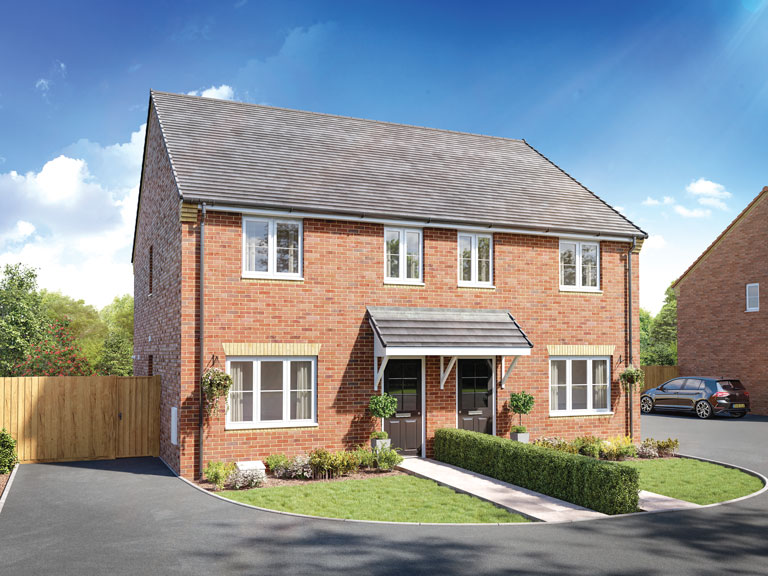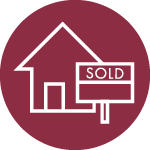BEAUFORT GRANGE
Home 236 -
Set as house type default
Sold
A classic three bedroom home with open-plan kitchen/dining area with French doors for versatile modern living.
Bedroom
Bathroom
Allocated parking spaces
Interested in this home?
Requesting an appointment is the best way to ensure you don't miss out.
Appointment only
More information on this home
Summary
A delightful three bedroom home with a well designed open-plan kitchen/dining area featuring French doors to the rear garden, utility, downstairs cloakroom and a bright front aspect living room.
Upstairs are three bedrooms, storage cupboard and a family bathroom, with the bonus of an en-suite and fitted wardrobe to bedroom 1.
View information about the local areaKey features
- > Allocated parking spaces
- > Bedroom 1 with en-suite and fitted wardrobe
- > Front aspect living room
- > Kitchen/dining area with French doors
- > Two further bedrooms and family bathroom

Home Disclaimer
More homes for sale at BEAUFORT GRANGE
There are no other homes available at this development.
Calculate your budget
Calculate how much you could spend on your dream home


