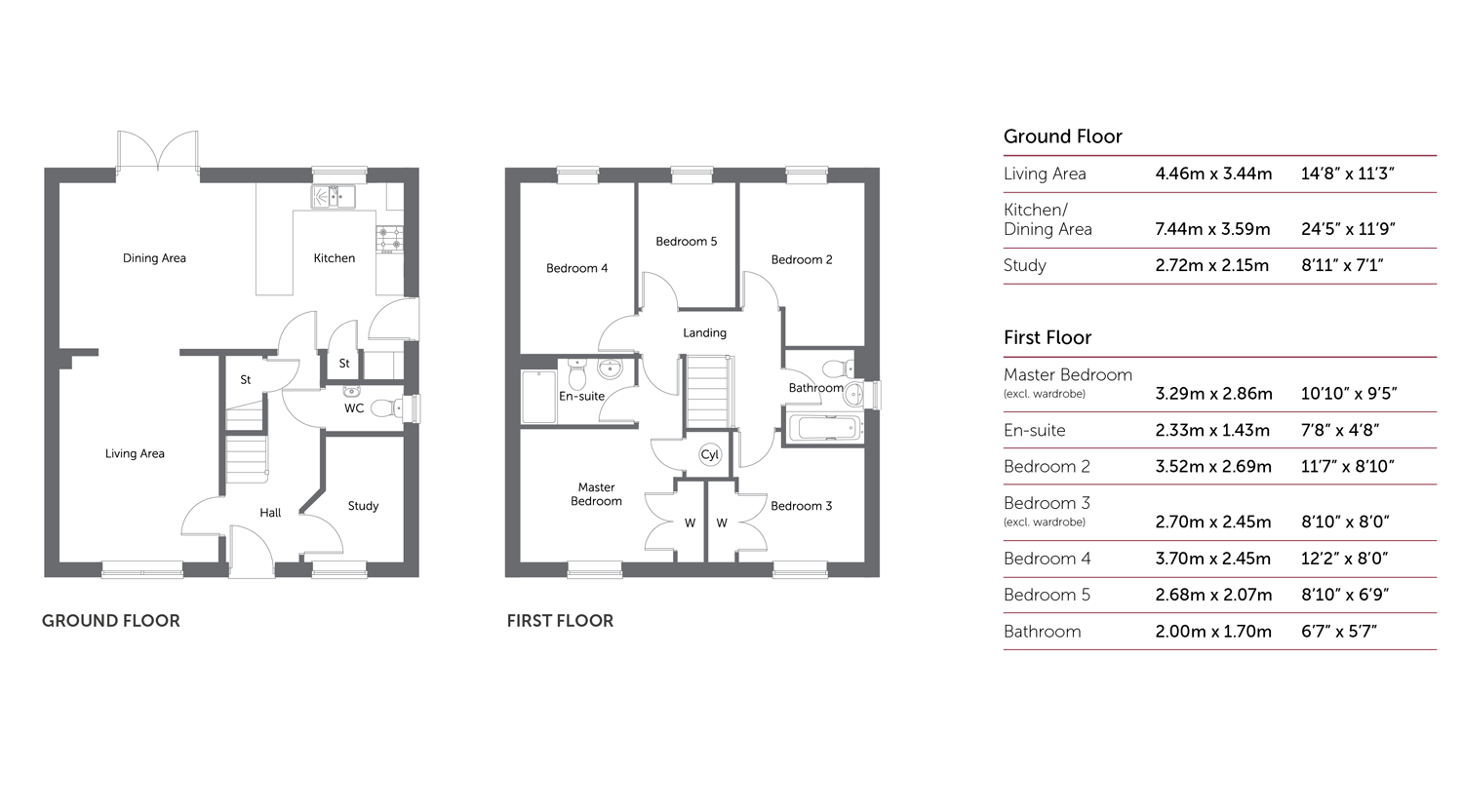BISHOPS GRANGE
Home 34 -
Set as house type default
Sold
A traditional five bedroom home, with ample living space and a dedicated study – ideal for families and those who work from home.
Bedroom
Bathroom
Single Garage
Interested in this home?
Requesting an appointment is the best way to ensure you don't miss out.
Marketing suite closed. Open by appointment only
More information on this home
Summary
A five bedroom detached house, The Rippingale is perfect for families. A large open plan kitchen and dining area dominates the rear of the house, with access to the back garden via French doors and an opening through to the spacious living room situated at the front of the house. A good sized study (or playroom) also sits at the front of the house, with a WC and store room completing the ground floor layout.
Upstairs, there are five bedrooms. The largest of these is located at the front of the house and benefits from an en suite and fitted wardrobe. Bedroom three also sits at the front and has a fitted wardrobe.
Did you know you could save £2,000* when buying a new home?
‘The Home Builders Federation (HBF)’s latest report – Watt a Save – has quantified this. The report’s findings show that new build homes save residents an average of £2,000 a year on their energy bills – this is even more if you look at just houses rather than include flats and bungalows. The report also suggests that fewer than four per cent of existing dwellings can match the EPC B rating or higher that new builds, Allison Homes included, commonly achieve.’
Learn more here: https://allison-homes.co.uk/save-energy-buy-a-new-build/
View information about the local areaKey features
- > Four further bedrooms and family bathroom
- > Front aspect living room
- > Kitchen/dining area with French doors
- > Master bedroom with en-suite and wardrobe
- > Single garage and allocated parking space(s)
- > Study

More homes for sale at BISHOPS GRANGE
There are no other homes available at this development.

