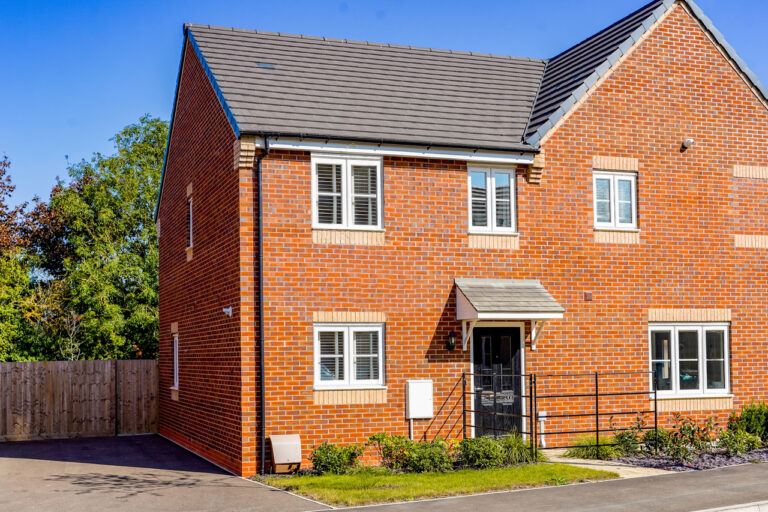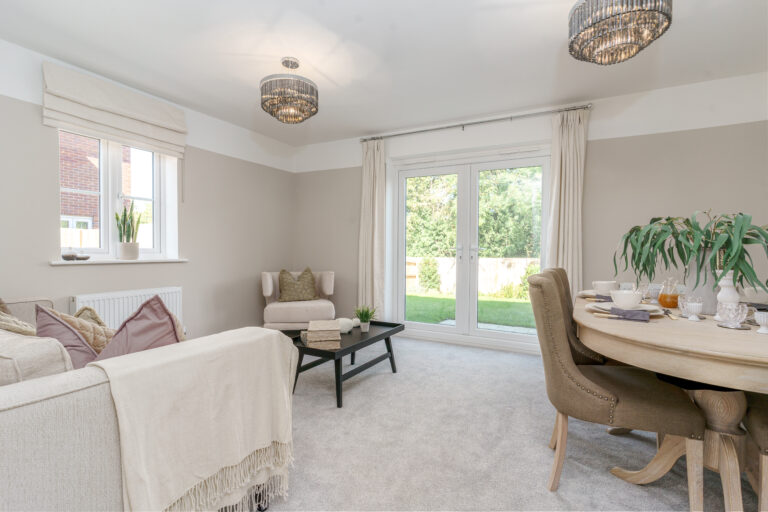TUDOR REACH
Home 91 -
Set as house type default
Sold
With an expanse of open plan living space and two further reception rooms, this is an ideal family home.
Bedroom
Bathroom
Single Garage
Interested in this home?
Requesting an appointment is the best way to ensure you don't miss out.
We are open Thursday: 12pm - 7pm | Friday - Monday: 10am - 5pm
More information on this home
Summary
The Redbourne is a classic four bedroom house with two reception rooms to the front, each benefitting from bay windows which would make perfect living and study/library rooms. A large open plan kitchen and dining area sits at the rear of the house, with French doors leading outside. A separate utility room offers additional practical space.
There are three bedrooms at the back of the house, while a truly impressive bedroom one occupies the front and has an en suite and double fitted wardrobe.
View information about the local areaKey features
- > Bedroom 1 with en-suite and fitted wardrobe
- > Kitchen/dining area with French doors
- > Living room with bay window
- > Single garage and allocated parking space(s)
- > Study with bay window
- > Three further bedrooms and family bathroom




