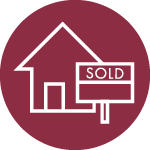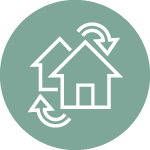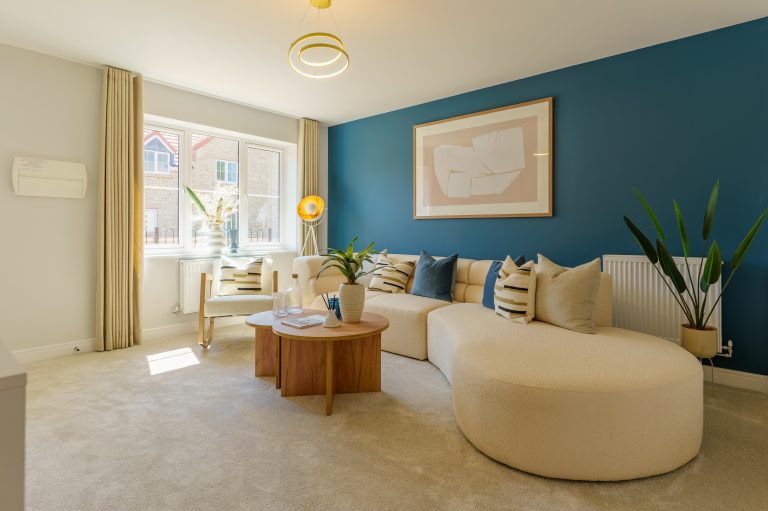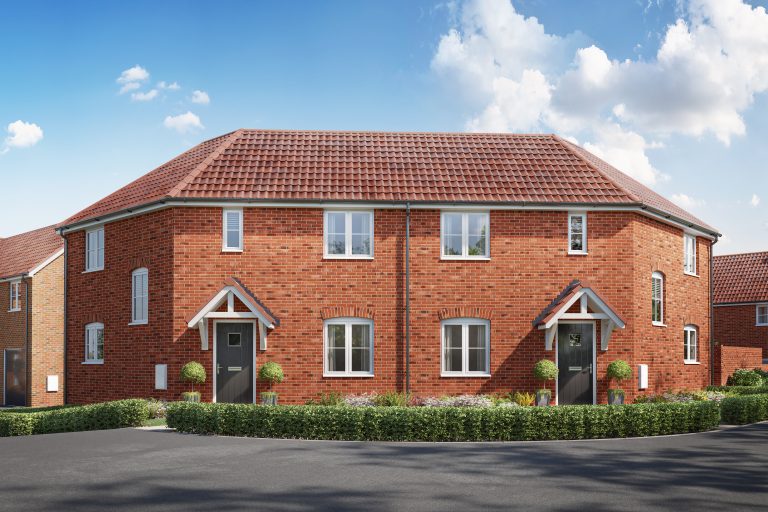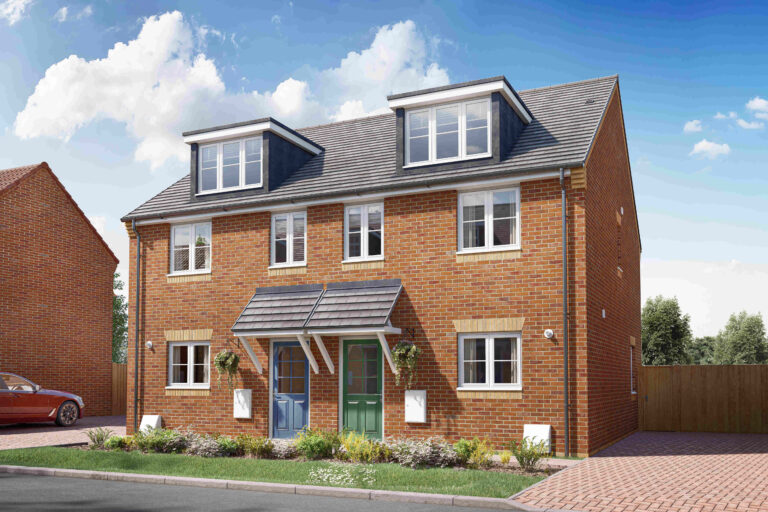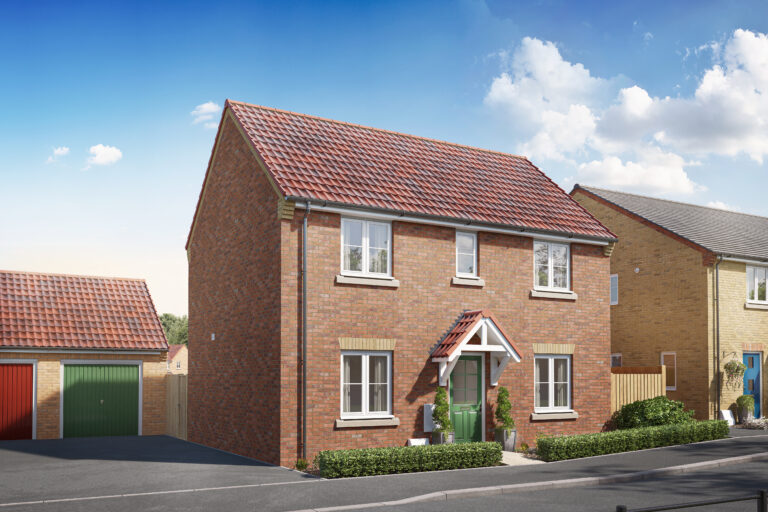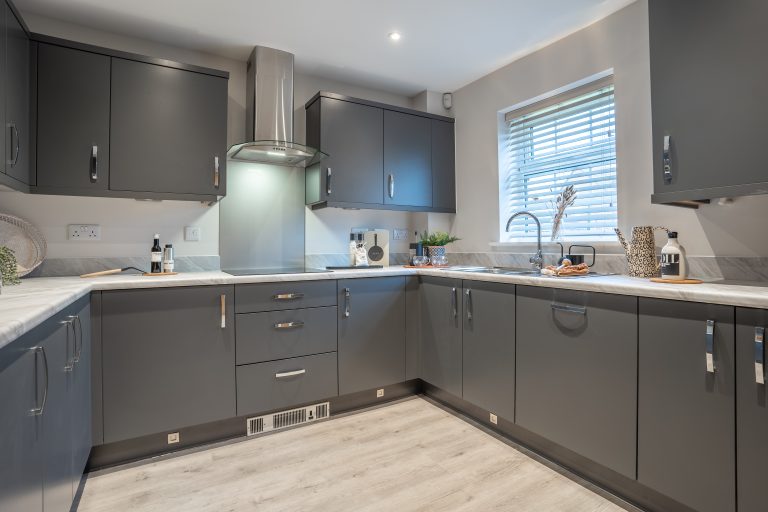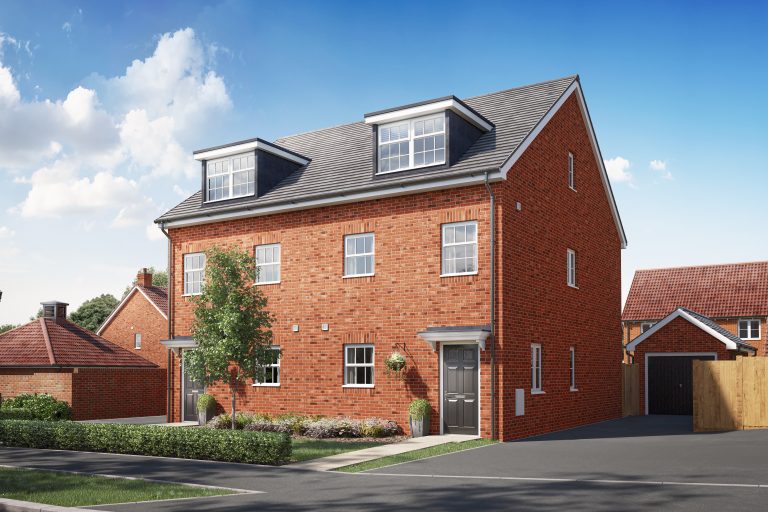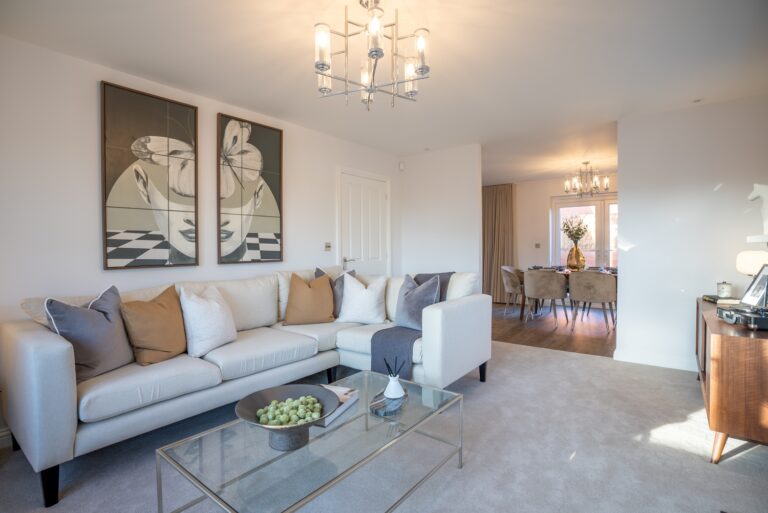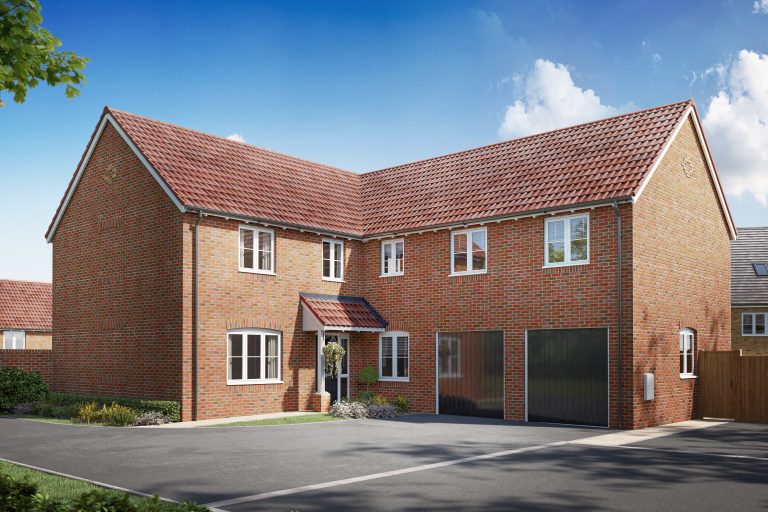THE OAKS
Home 149 - The Elm
Detached
Sold
The double-fronted detached Elm makes the perfect light-filled family home.
4 Bedroom
2 Bathroom
Single garage
Interested in this home?
Requesting an appointment is the best way to ensure you don't miss out.
We are open Thursday: 12pm - 7pm | Friday - Monday: 10am - 5pm
More information on this home
Summary
The double-fronted detached Elm features a light-filled, double-aspect living room and kitchen/dining space which both opening on to the your rear WEST facing garden through French doors. The ground floor also features a utility room and cloakroom.
Upstairs are three double bedrooms – bedroom one with an en suite – a fourth single bedroom that’s also perfect for use as a home office and your family bathroom.
Outside you will find a SINGLE GARAGE accessed by a driveway providing tandem parking for up to 3 vehicles.
YOUR NEW HOME INCLUDES STANDARD FLOORING THROUGHOUT, TURF TO YOUR REAR GARDEN AND SOLAR PANEL AS STANDARD
SAVE ON YOUR ENERGY BILLS
Did you know you could SAVE OVER £167* per month on your energy bill when buying a new home?
*The Home Builders Federation (HBF)’s latest report – Watt a Save – has quantified this. The report’s findings show that new build homes save residents an average of £2,000 a year on energy bills – this is even more if you look at just houses rather than include flats and bungalows. The report also suggests that fewer than four per cent of existing dwellings can match the EPC B rating or higher that new builds, Allison Homes included, commonly achieve. Learn more here
ROOM DIMENSIONS
Ground Floor
Lounge – 6870mm x 3450mm 22’5″ x 11’3″
Kitchen/Dining – 6870mm x 3050mm 22’5″ x 10’0″
Utility – 2700mm x 1890mm 8’9″ x 6’2″
WC -1650mm x 1000mm 5’4″ x 3’3″
First Floor
Bedroom 1 – 4070mm x 3470mm 13’4″ x 11’4″
En suite – 2550mm x 1900mm 8’4″ x 6’2″
Bedroom 2 – 4060mm x 3090mm 13’3″ x 10’1″
Bedroom 3 – 3470mm x 2720mm 11’4″ x 8’9″
Bedroom 4 – 2710mm x 2650mm 8’9″ x 8’7″
Bathroom – 2370mm x 1700mm 7’8″ x 5’6″
Key features


