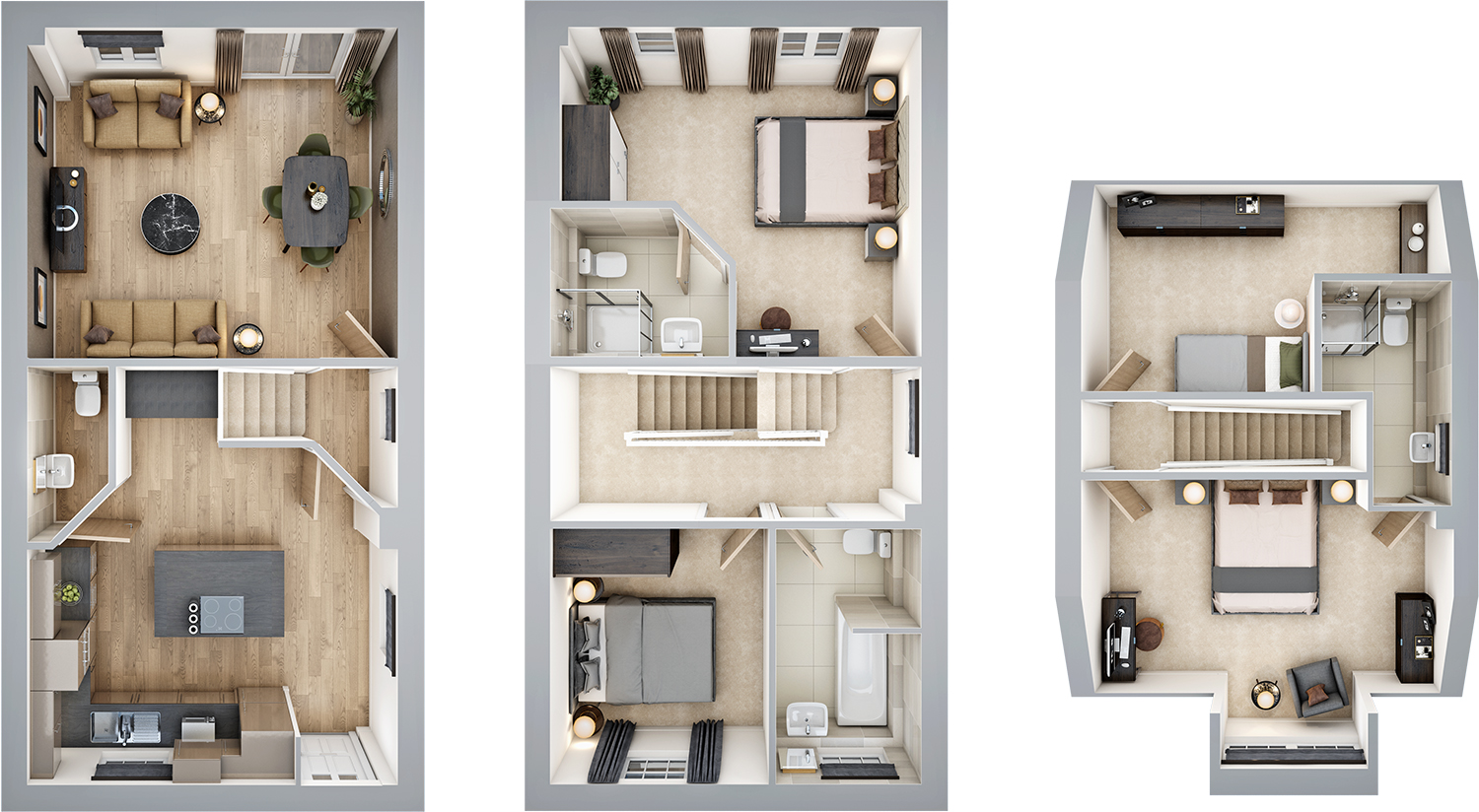THE OAKS
Home 136 - The Cyprus
Semi detached
Sold
Set over three floors, this contemporary four bedroom, semi detached property is perfect for families. Benefitting from ground floor living, it offers versatile layout options and enough space for everyone.
4 Bedroom
3 Bathroom
Single garage and parking spaces
More information on this home
Summary
ABOUT YOUR HOME
The semi-detached Cyprus offers flexible living over three storeys.
The ground floor features a separate kitchen and a separate lounge/dining area opening out to a west garden via French doors. Your ground floor is completed by a utility room which provides access to a cloakroom.
The first floor features your main bedroom – which benefits from a dressing room and en suite shower room – bedroom 3 and your family bathroom.
The second floor features two further bedrooms, with bedroom 2 benefiting from an en suite.
Outside you will find a SINGLE DETACHED GARAGE accessed from a private driveway which provides tandem parking for up to 3 vehicles.
YOUR NEW HOME INCLUDES STANDARD FLOORING THROUGHOUT, TURF TO YOUR REAR GARDEN AND SOLAR PANELS AS STANDARD
SAVE ON YOUR ENERGY BILLS
Did you know you could SAVE OVER £258 per month on your energy bill when buying a new home?
The Home Builders Federation (HBF)’s latest report – Watt a Save – has quantified this. The report’s findings show that new build homes save residents an average of £3,100 a year on energy bills – this is even more if you look at just houses rather than include flats and bungalows. The report also suggests that fewer than four per cent of existing dwellings can match the EPC B rating or higher that new builds, Allison Homes included, commonly achieve.
ROOM DIMENSIONS
Ground Floor
Lounge – 4970mm x 3750mm 16’3′ X 12’3″
Dining – 3810mm x 3180mm 12’5′ X 10’4′
Kitchen – 3380mm x 3360mm 11’1′ X 11’0′
Utility – 2000mm x 1740mm 6’6′ x5’7″
Study – 1870mm x 1820mm 6’1′ X 6’0′
WC – 1740mm x 980mm 5’7″ X 3’2″
First Floor
Bedroom 1 – 3750mm x 3680mm 12’3″ X 12’1″
En suite – 2330mm x 1430mm 7’6’x4’7″
Bedroom 2 – 3750mm x 2900mm 12’3″ X 9’5′
Bedroom 3 – 3270mm x 3150mm 10’7′ x10’3′
Bedroom 4 – 3390mm x 2480mm 11’1′ X 8’1′
Bathroom – 2450mm x 2250mm 8’0″x7’4″
Key features
- > Bedroom 1 with dressing room and en-suite
- > Living/dining area with French doors to garden
- > Option of EV CHARGING POINT
- > Private Garden
- > Separate kitchen
- > Single garage and allocated parking space(s)
- > SOLAR PANELS as standard
- > Three storey living
- > Utility room and cloakroom

More homes for sale at THE OAKS
Calculate your budget
Calculate how much you could spend on your dream home


