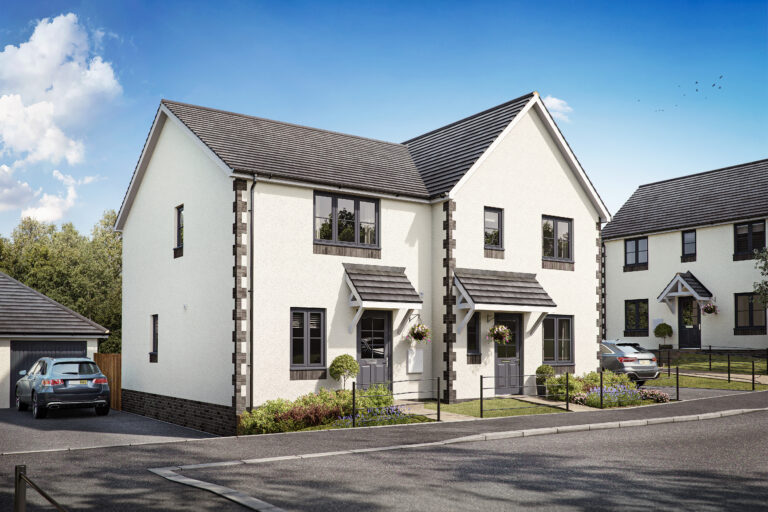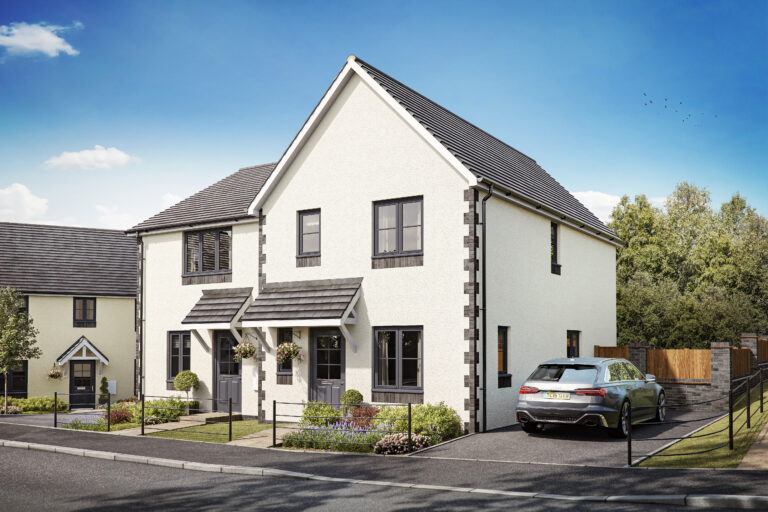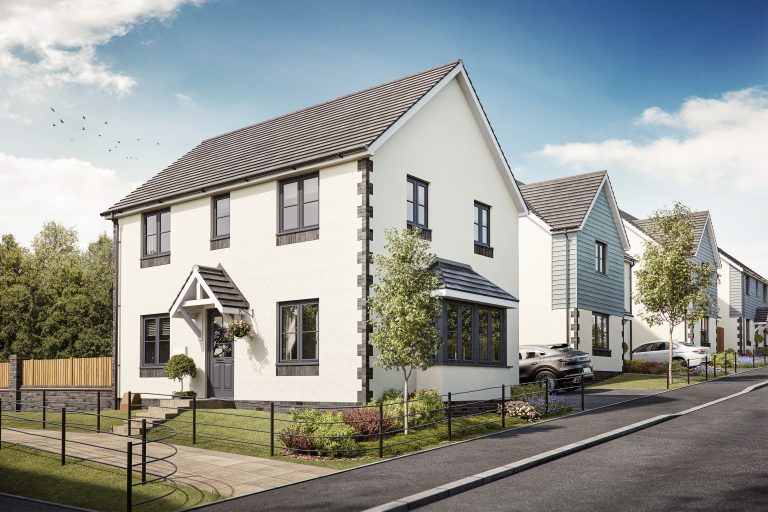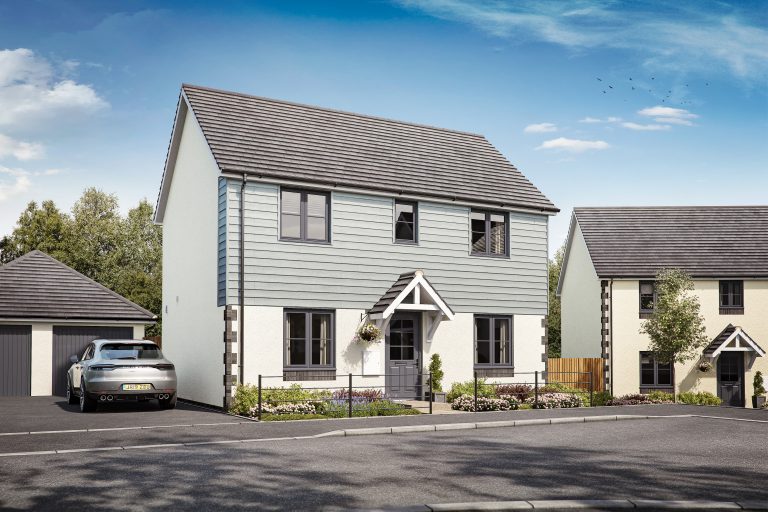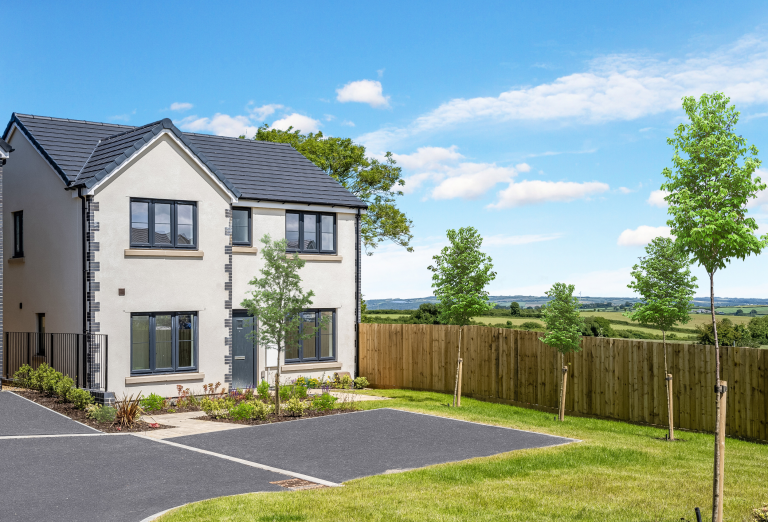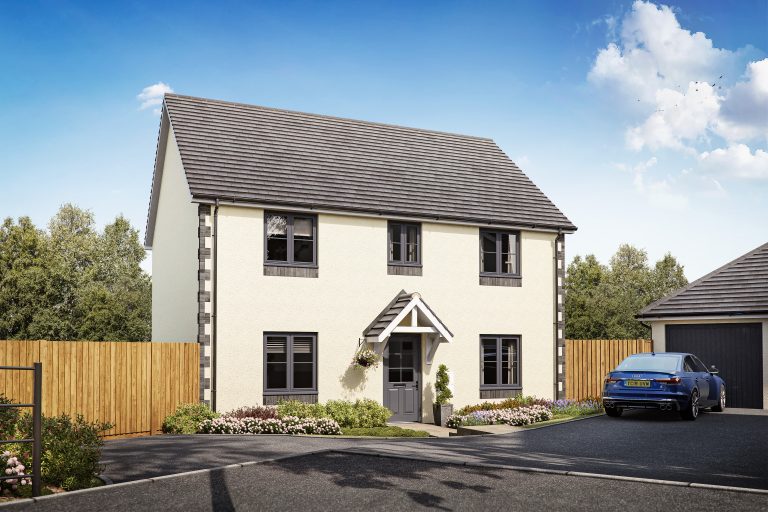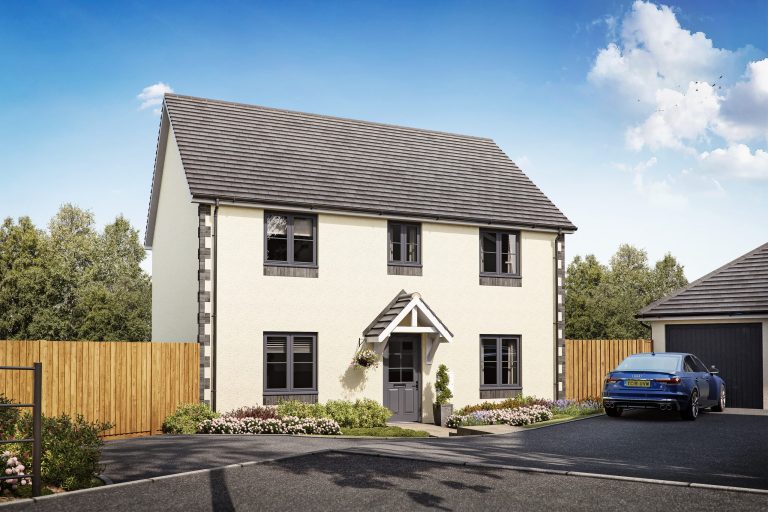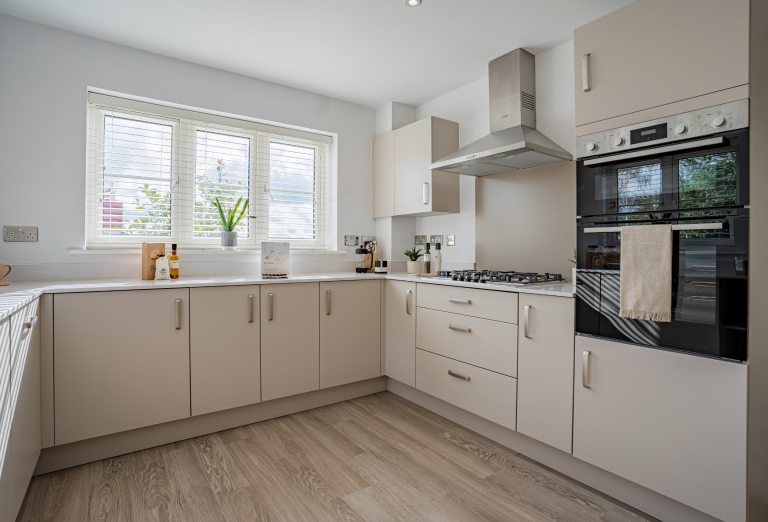FOXGLOVE VIEW
Home 43 - The Exebridge
Detached
From £430,000
The Exebridge features a spacious kitchen/dining room with French doors to a south-east rear garden, a front-aspect office, a separate lounge, and four double bedrooms, including an en-suite to bedroom one.
4 Bedroom
2 Bathroom
Single garage and two parking spaces
Interested in this home?
Requesting an appointment is the best way to ensure you don't miss out.
Sales office and fully furnished show home open Thursday to Monday 10am to 5pm
More information on this home
Summary
ABOUT THIS HOME
The Exebridge is a thoughtfully designed family home featuring a spacious kitchen/dining room at the rear with French doors opening onto the south-east rear facing garden. A front-aspect office offers a quiet space to focus, while the separate lounge provides a peaceful retreat. A cloakroom and understairs storage cupboard complete the ground floor. Upstairs, four generously sized double bedrooms provide ample space for the whole family, with bedroom one benefiting from an en-suite. A contemporary family bathroom serves the remaining bedrooms.
*SAVE ON YOUR ENERGY BILLS
Did you know that on average, new build houses are saving homeowners up to £183 a month in energy bills, or more than £2,200 per year*. The average new build energy bill is 64% cheaper than the running costs for older properties.
*Source: HBF’s Watt a save August 2024 report
View information about the local areaKey features
- > 2 Year Warranty from Allison Homes & 10 Year NHBC Buildmark Warranty
- > Large front aspect living room
- > Large kitchen/dining room with French doors
- > Low cost energy efficient home
- > Low maintenance home
- > South east facing garden
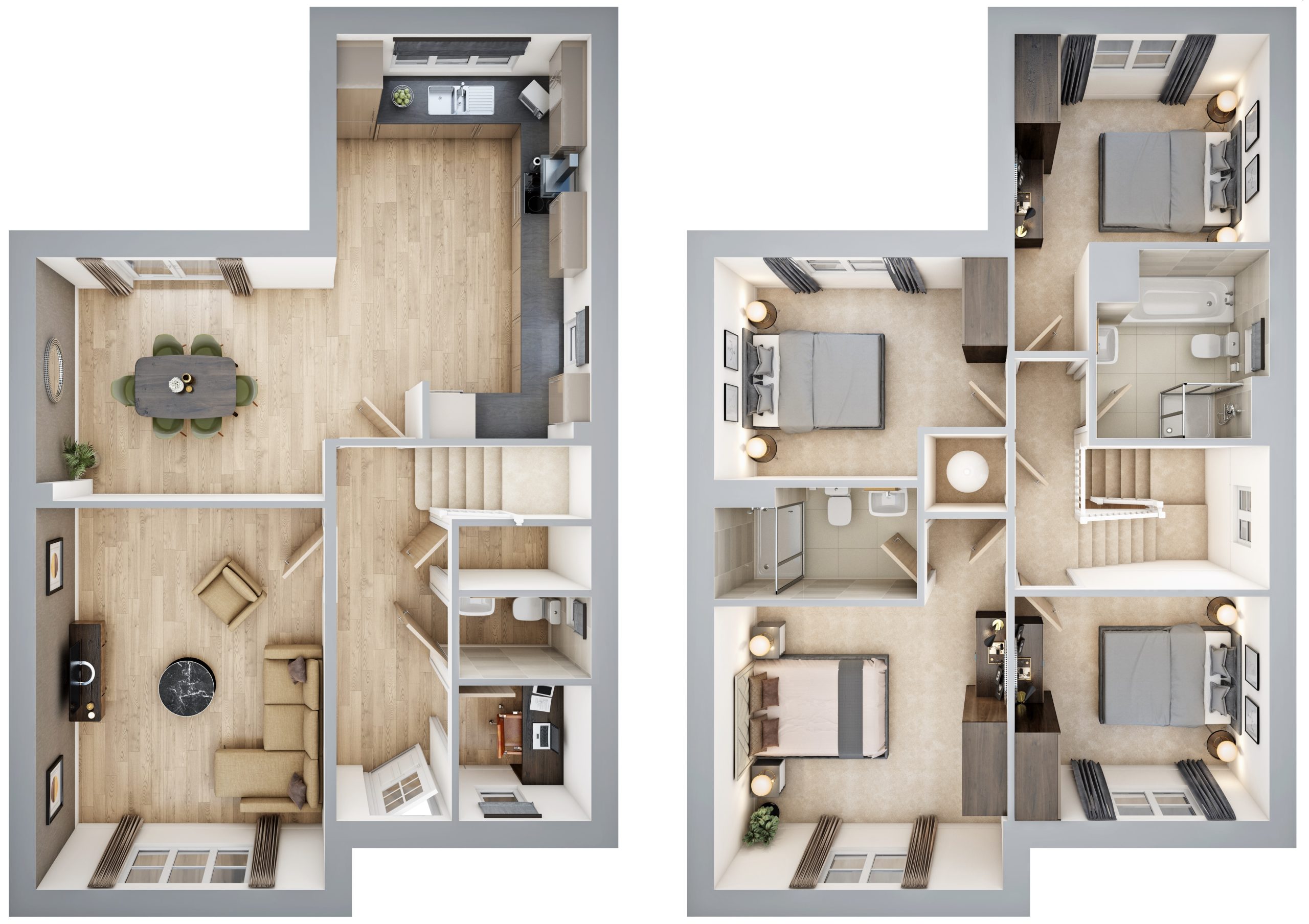
Home Disclaimer
Calculate your budget
Calculate how much you could spend on your dream home



