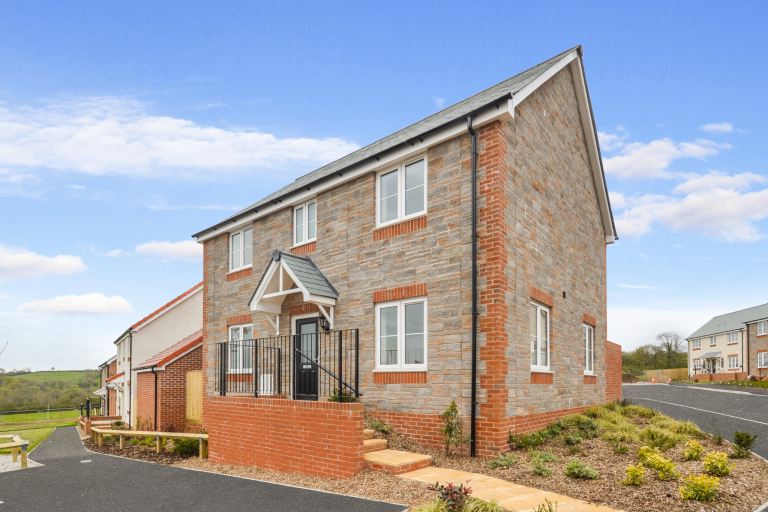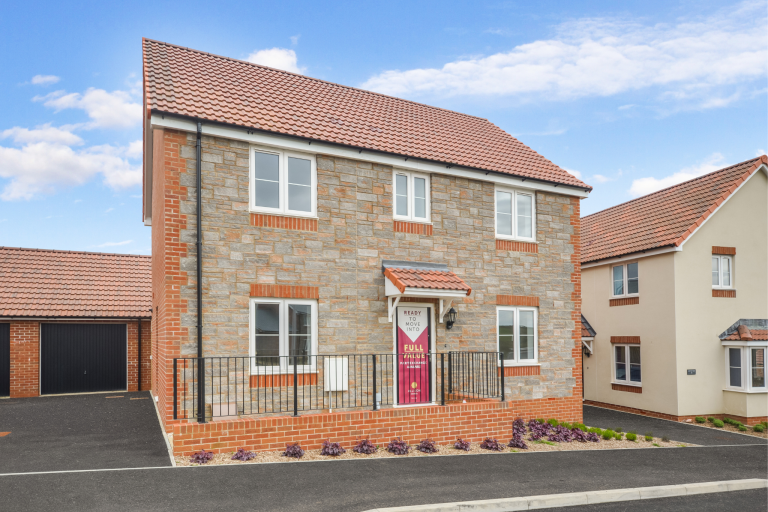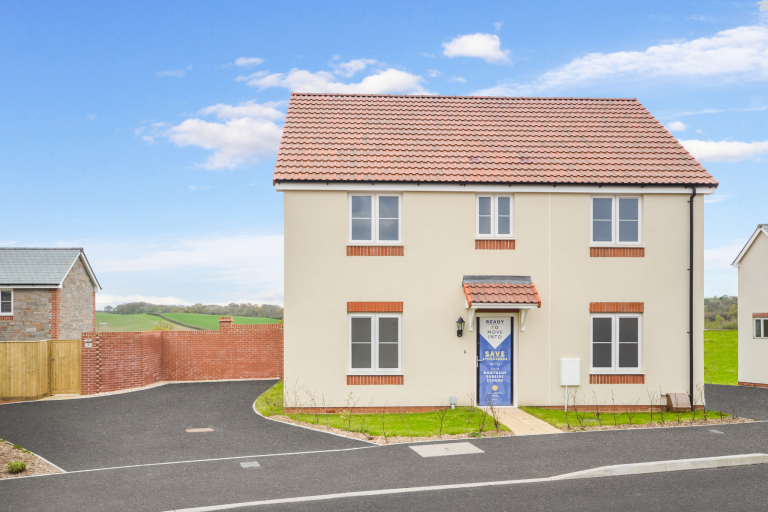HIGH MOOR VIEW
Home 53 - The Brendon
Detached
Sold
This perfectly proportioned three bedroom home is a classic design with plenty of room for a growing family.
3 Bedroom
2 Bathroom
Single Garage and allocated parking
Interested in this home?
Requesting an appointment is the best way to ensure you don't miss out.
Now selling from our Weavers Place development - Budd Close, North Tawton, Devon, EX20 2FJ
More information on this home
Summary
SAVE £9,500 and MOVE IN FOR CHRISTMAS
GIVE YOURSELF THE BIGGEST GIFT OF ALL THIS CHRISTMAS. HAVE £9,500 TO SPEND YOUR WAY* ON YOUR HOME. SPEAK TO A SALES EXECUTIVE FOR MORE INFORMATION
ABOUT THIS HOME
The Brendon offers light-filled living space owing to the dual aspect design of the lounge which includes a feature bay, and the kitchen where French doors open out to the garden. There is also a ground floor cloakroom.
Upstairs two double bedrooms including bedroom 1 with en suite, and the family bathroom all radiate from the central landing.
SAVE ON YOUR ENERGY BILLS
Did you know you could SAVE UP TO £183* per month on your energy bills when buying a new home?
*The Home Builders Federation (HBF)’s latest report – Watt a Save – has quantified this. The report’s findings show that new build homes save residents up 64% a year on energy bills – flats and bungalows also benefit from savings. The report suggests that fewer than four per cent of existing dwellings can match the EPC B rating or higher that new builds, commonly achieve.
The Watt a Save report can be found here https://www.hbf.co.uk/documents/12662/Watt_Energy_Efficiency_New_Homes_finalv2.pdf.
TERMS AND CONDITIONS
*UK, 18+. Selected homes only. Ends 15th November 2023. Offers vary dependent on scheme or offer. Subject to lender’s approval, exclusions and status, T&Cs apply.
Visit https://shorturl.at/gjrU3 for full details.
View information about the local areaKey features
- > Bedroom 1 with en-suite
- > Cloakroom
- > Dual aspect living room
- > Family bathroom
- > Kitchen with French doors to rear
- > Private Garden
- > Single garage and allocated parking space(s)
- > Village location






