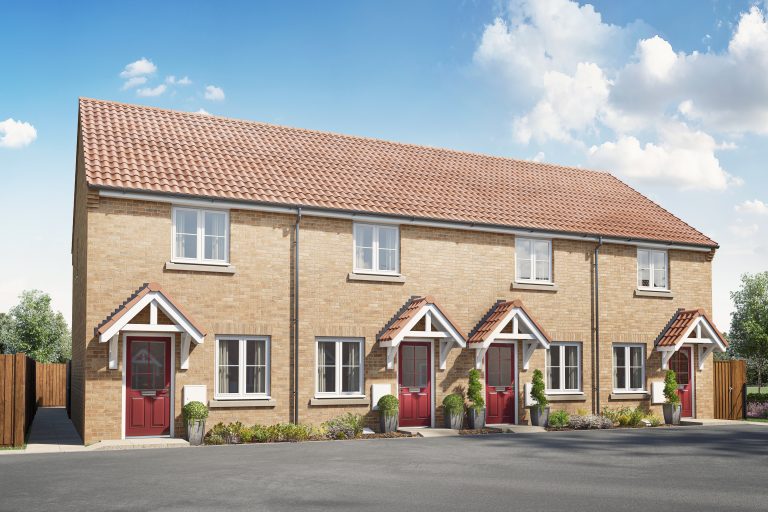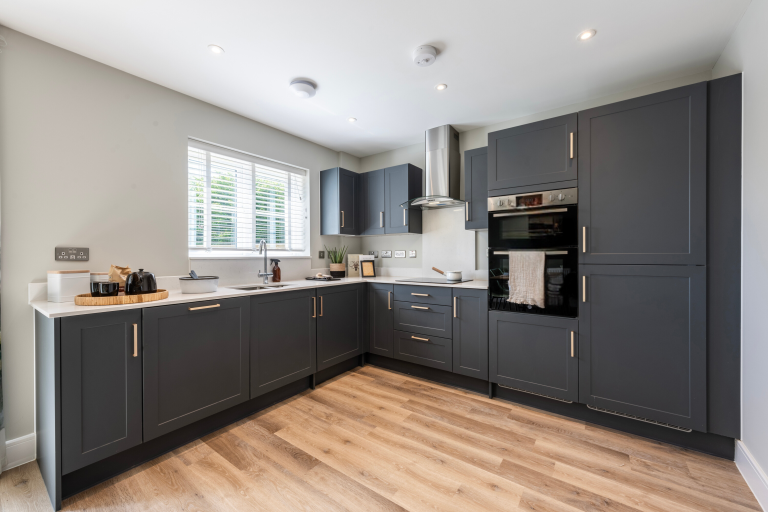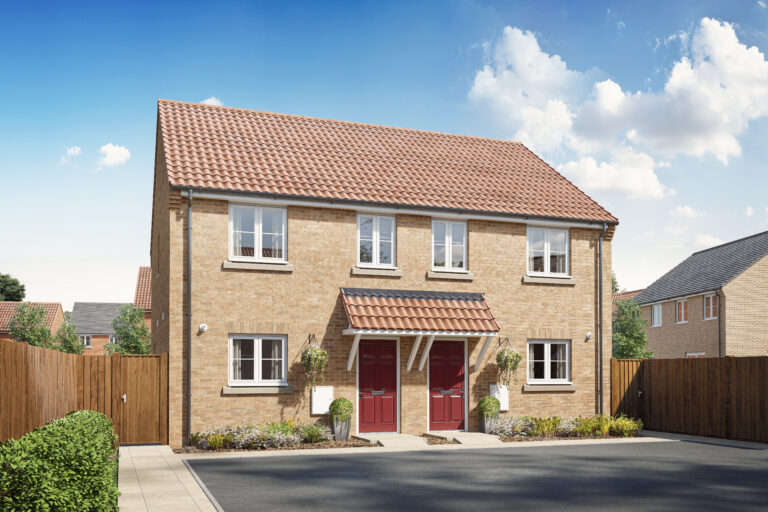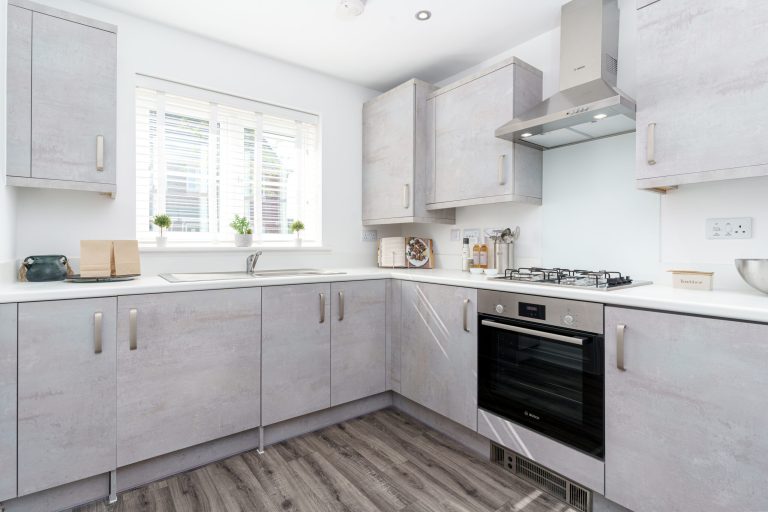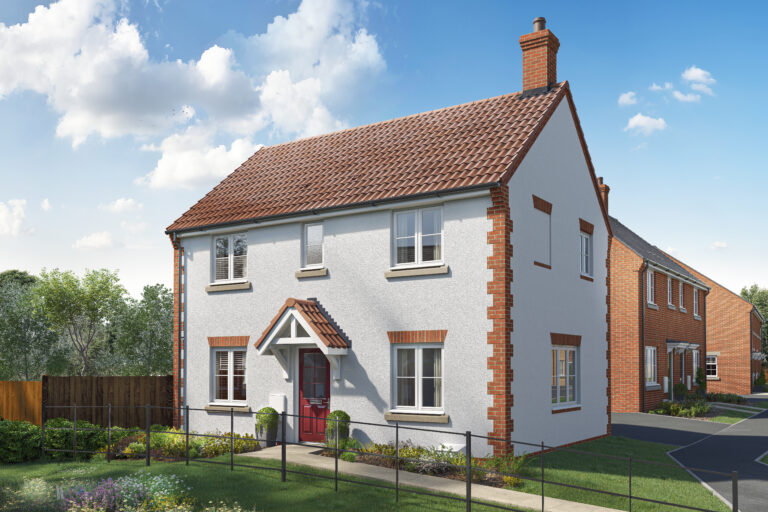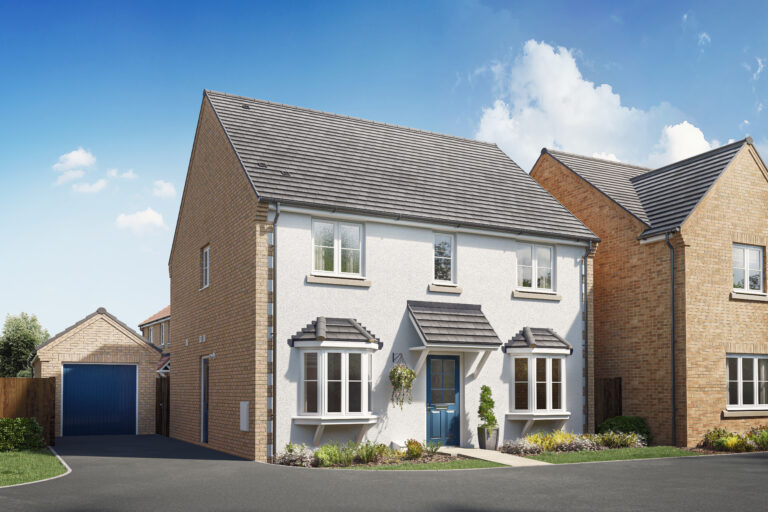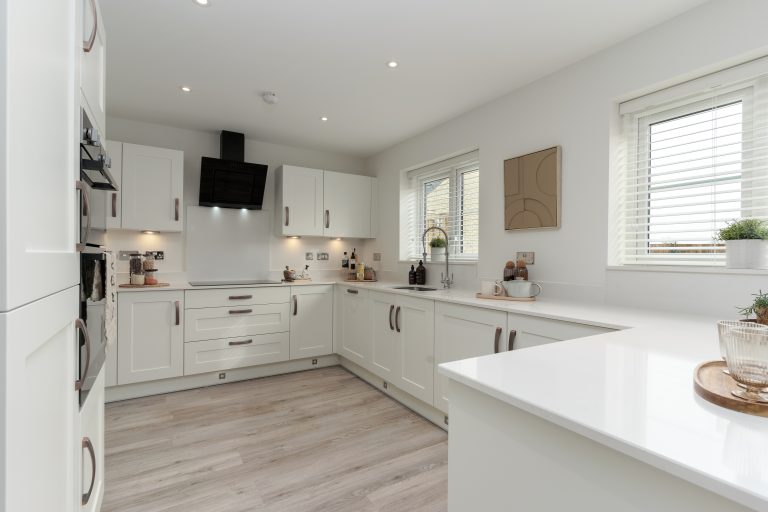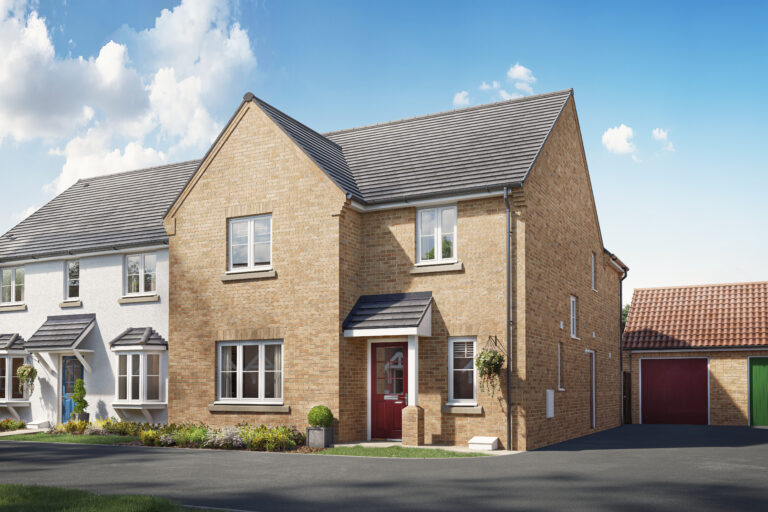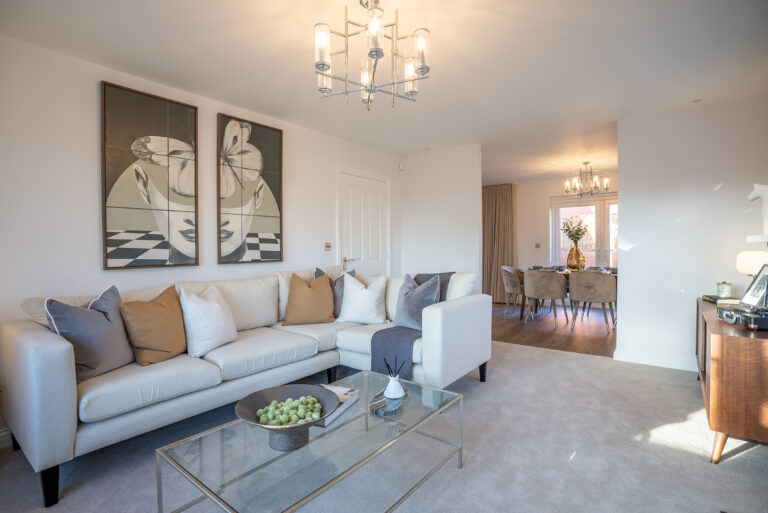FRAMPTON GATE
Home 189 -
Semi detached
Sold
A modern Home with plenty of space for a growing family.
Bedroom
Bathroom
2 parking spaces
Interested in this home?
Requesting an appointment is the best way to ensure you don't miss out.
We are open Thursday: 12pm - 7pm | Friday - Monday: 10am - 5pm
More information on this home
Summary
The distinctive Osier benefits from a spacious dual aspect lounge and an open-plan kitchen with dining area, both opening on to the rear garden via French doors. The ground floor also features a cloakroom. Upstairs is bedroom 1 with en suite, a further double bedroom, and a single bedroom which could double up as a home office. There is also a family bathroom.
– Did you know you could save £2,000* when buying a new home?
‘The Home Builders Federation (HBF)’s latest report – Watt a Save – has quantified this. The report’s findings show that new build homes save residents an average of £2,000 a year on their energy bills – this is even more if you look at just houses rather than include flats and bungalows. The report also suggests that fewer than four per cent of existing dwellings can match the EPC B rating or higher that new builds, Allison Homes included, commonly achieve.’
View information about the local areaKey features
- > Allocated parking for two cars
- > Bedroom 1 with en-suite
- > Cloakroom
- > Dual aspect living room
- > Family bathroom
- > Open plan kitchen/dining area
- > Private Garden

More homes for sale at FRAMPTON GATE
Calculate your budget
Calculate how much you could spend on your dream home



