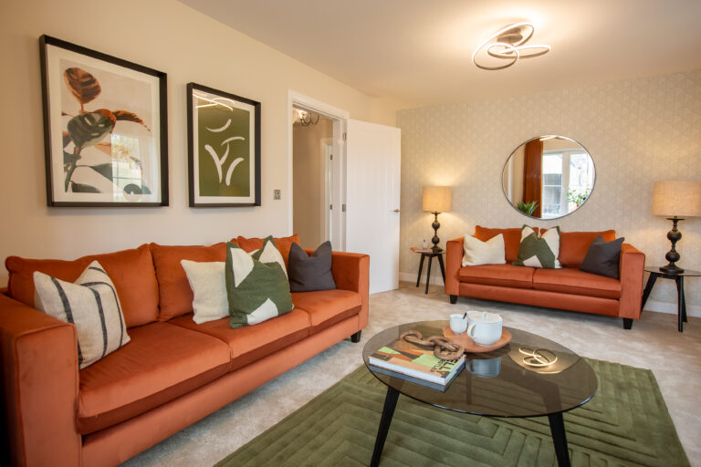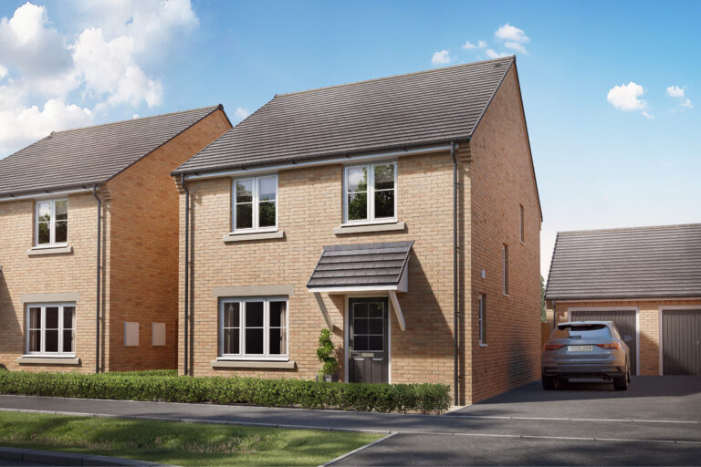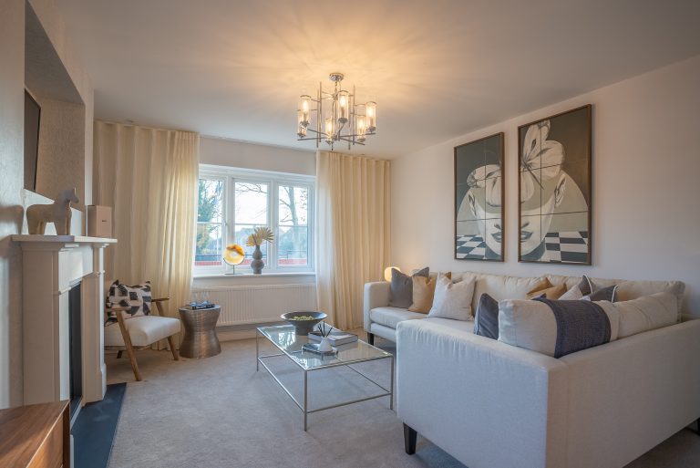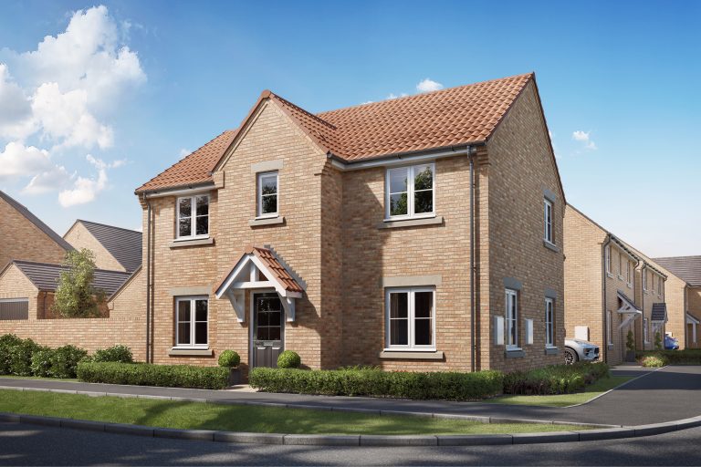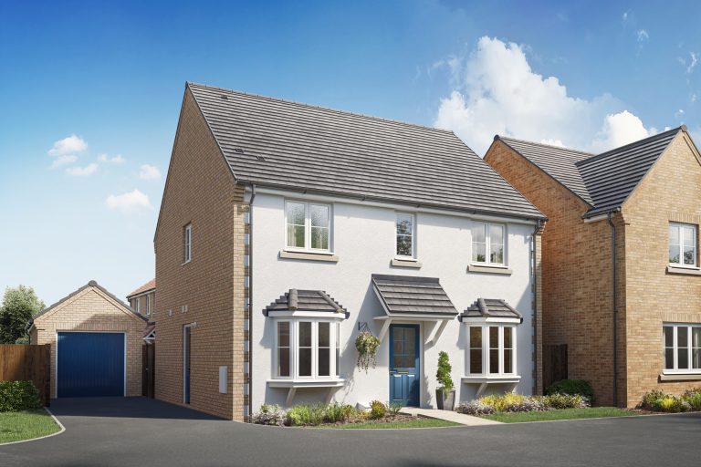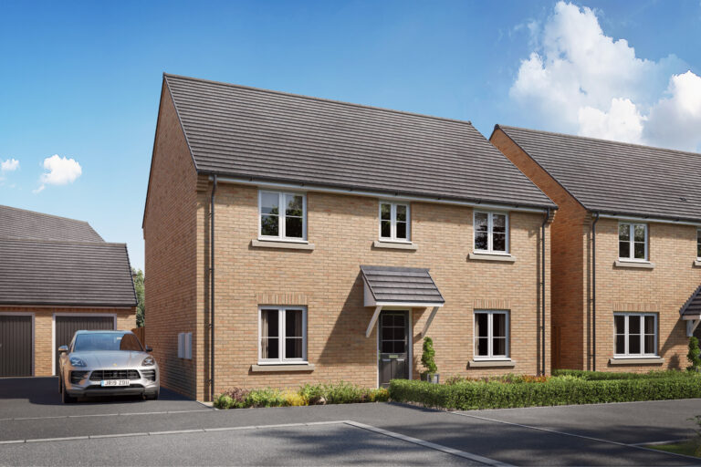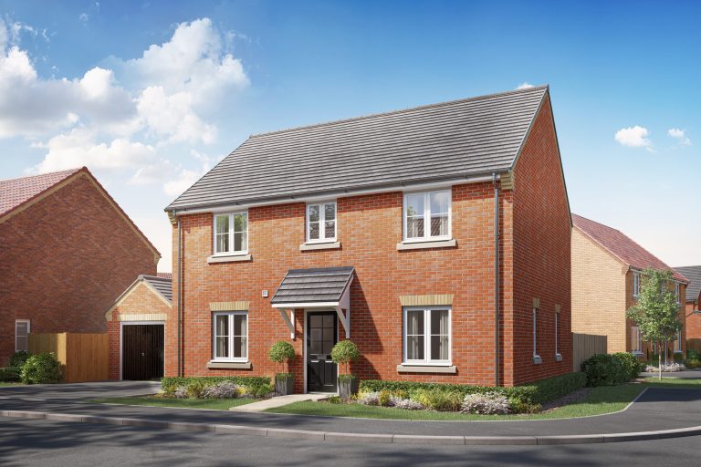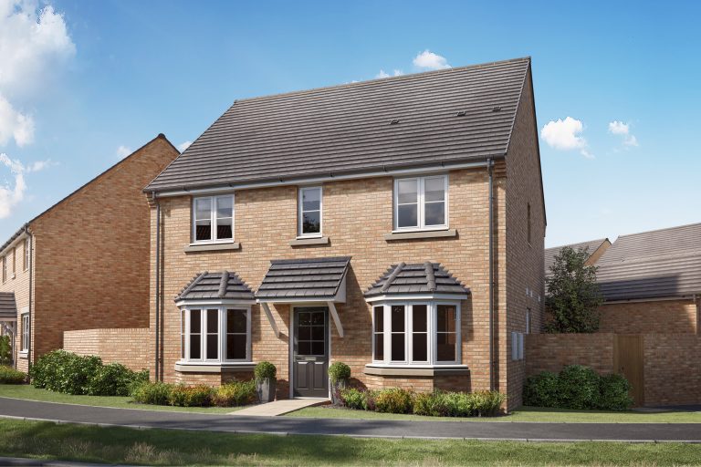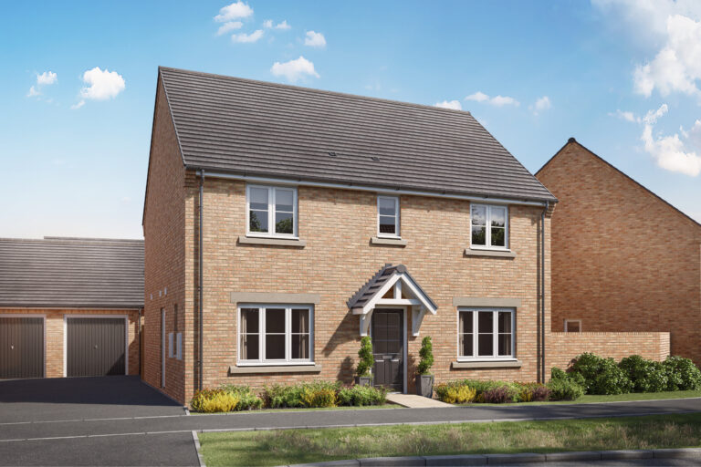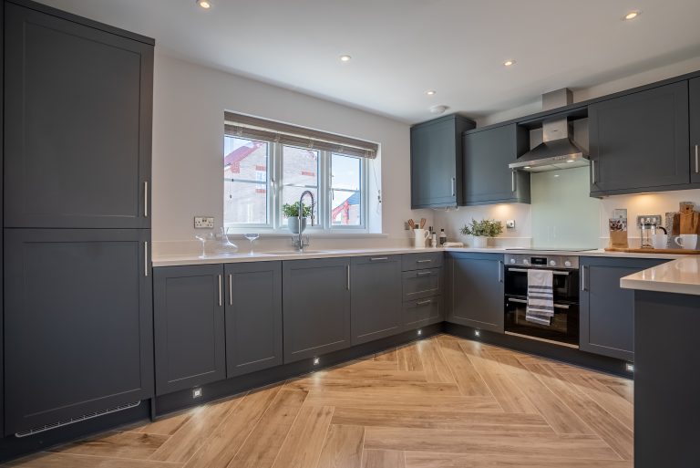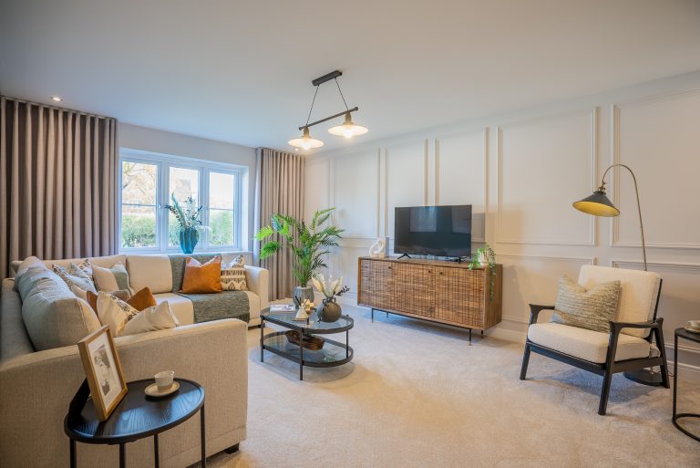ABBEY PARK
Home 85 -
Set as house type default
Sold
Ideal for those who want distinct living and dining areas, this perfectly proportioned four bedroom home has a stand-out living room.
Bedroom
Bathroom
Single Garage
Interested in this home?
Requesting an appointment is the best way to ensure you don't miss out.
Open 7 days a week, Fri - Weds: 10am - 5pm | Thur: 12pm - 7pm
More information on this home
Summary
With a delightfully straightforward layout, The Galway can be described as a home of two halves. To the left of the entrance hall lies an impressive, light and spacious living room which runs the length of the house. To the right, is a large open plan kitchen/dining area. Both halves have access to the back garden via two sets of French doors. As well as the hall, a storeroom, cloakroom/WC and utility room run through the middle of the downstairs, dividing the two separate living areas.
Upstairs, the master bedroom with en suite and bedroom two occupy the front of the house, while there are two further bedrooms and a family bathroom to the rear.
View information about the local areaKey features
- > Dual aspect living room with French doors to rear
- > Kitchen/dining area with French doors
- > Master bedroom with en-suite and wardrobe
- > Single garage and parking space
- > Three further bedrooms
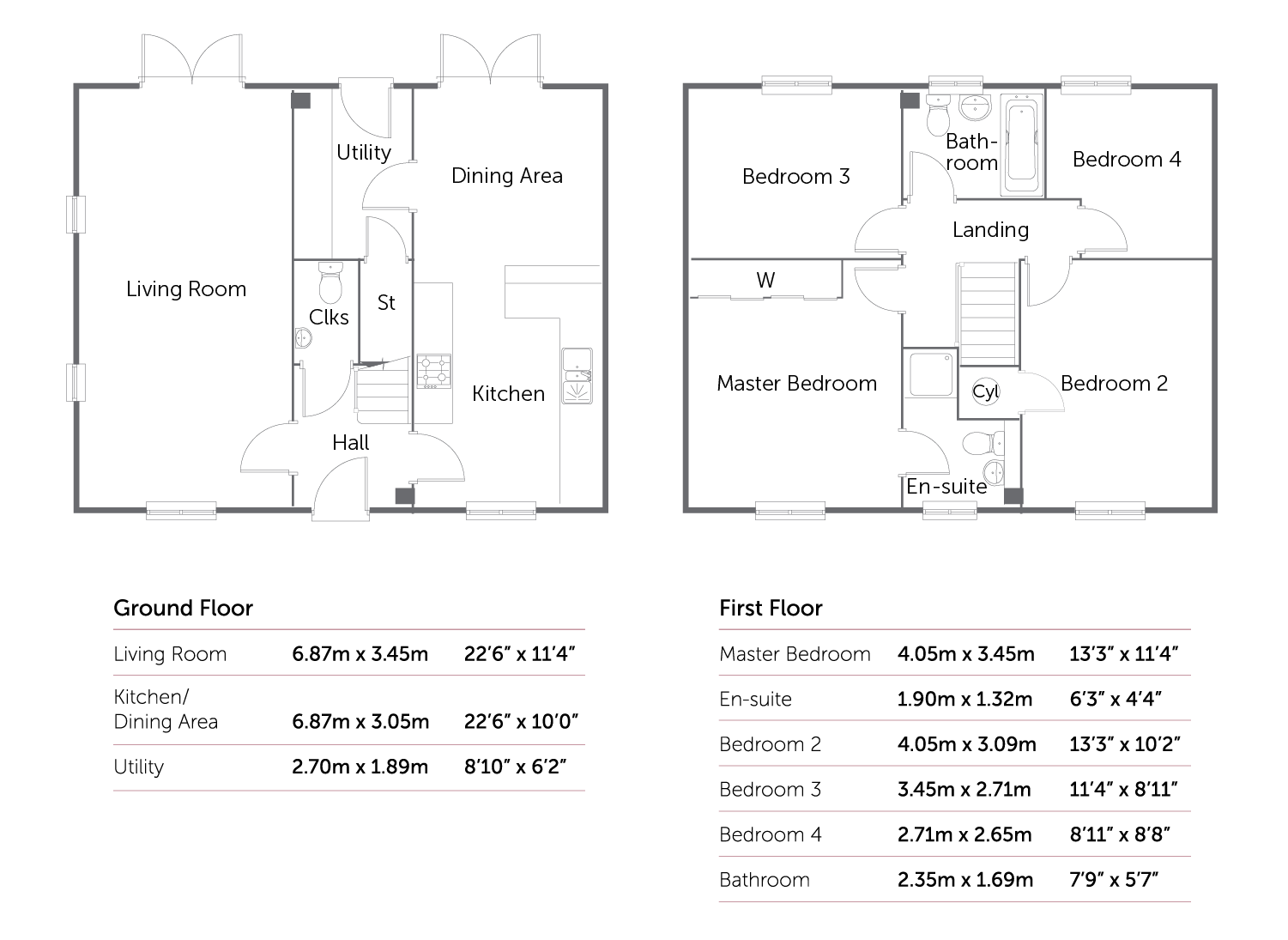
More homes for sale at ABBEY PARK
Calculate your budget
Calculate how much you could spend on your dream home


