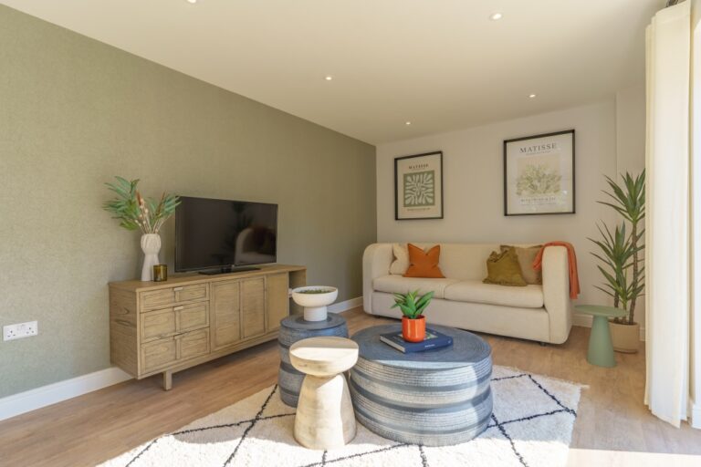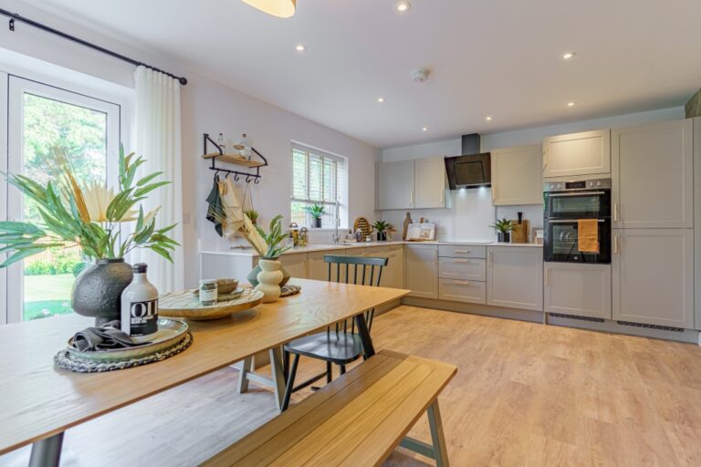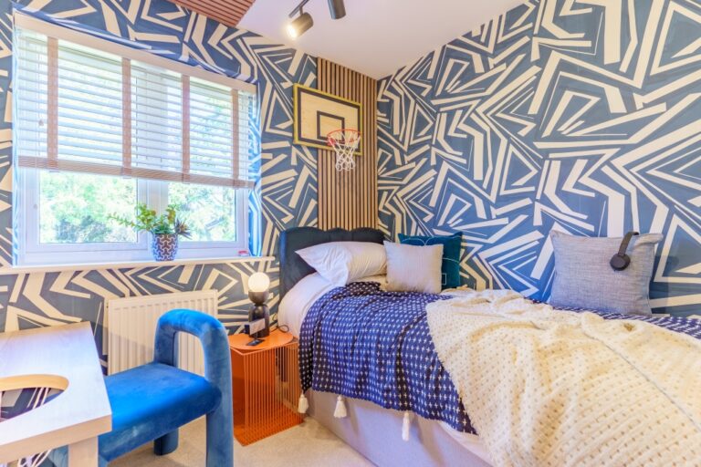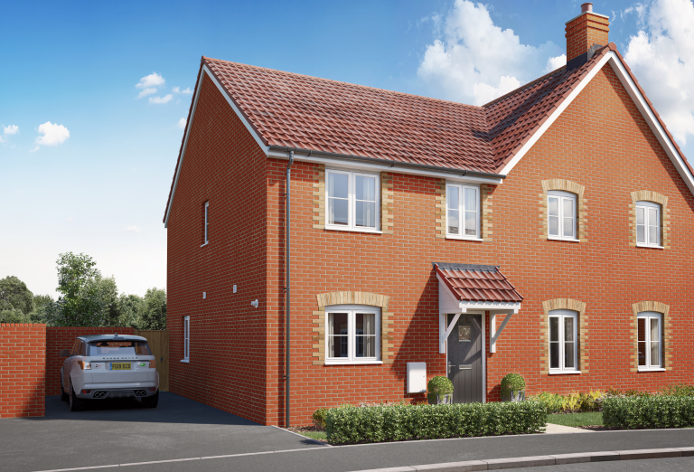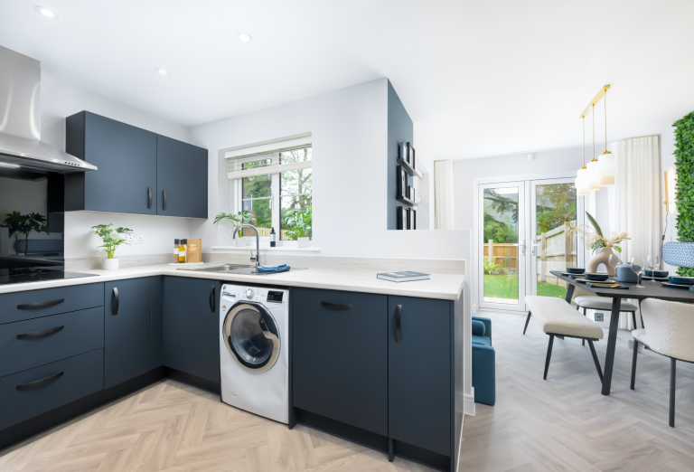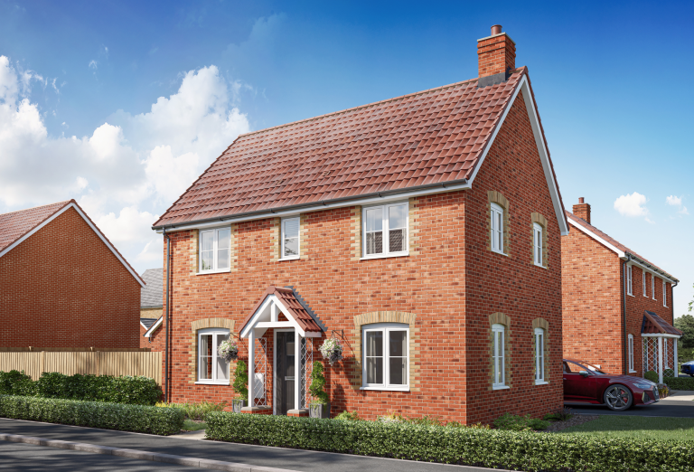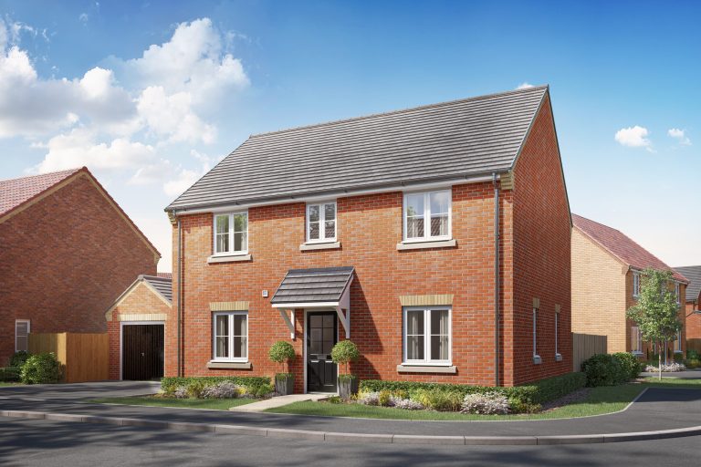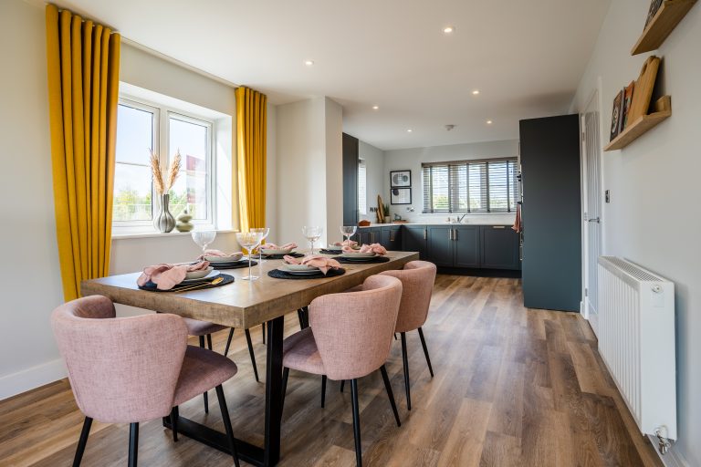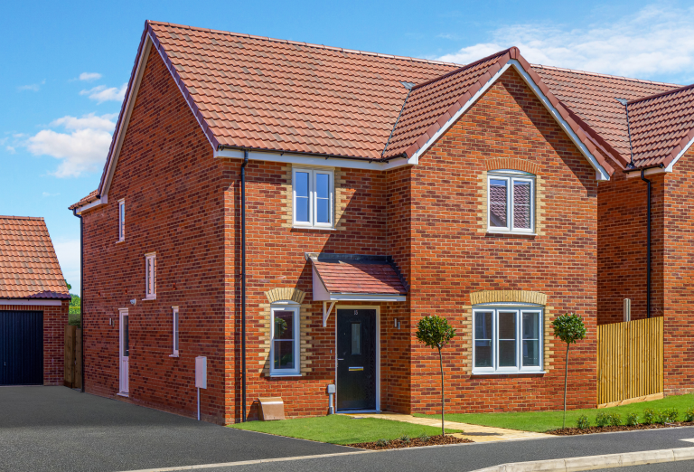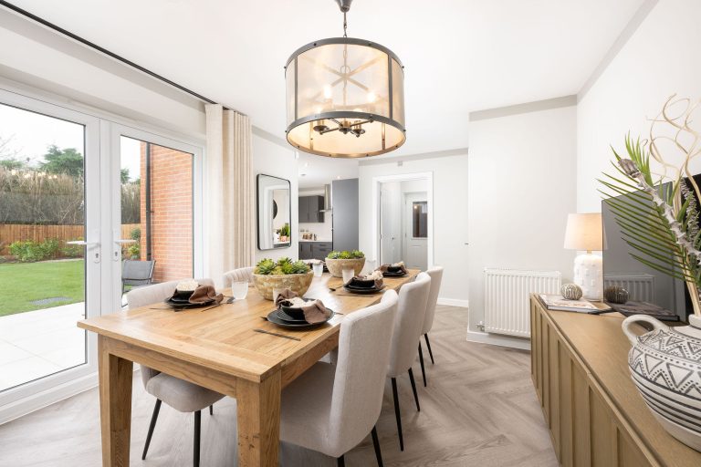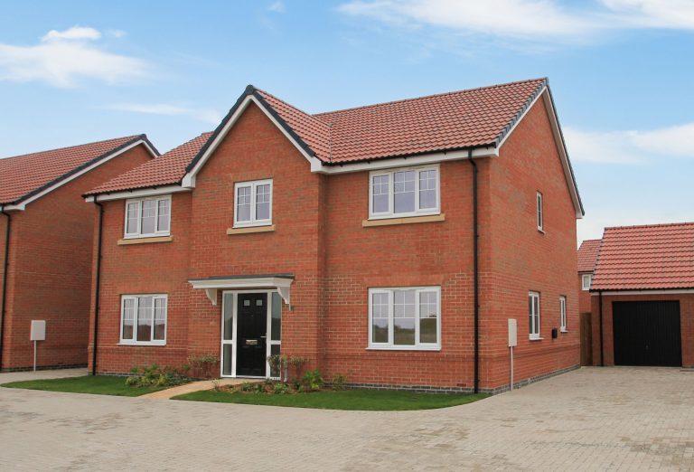THE OAKS
Home 184 - The Holly
Detached
Sold
Located on a corner plot, this detached three bedroom family home benefits from two double bedrooms and a single detached garage.
3 Bedroom
2 Bathroom
Single garage and parking spaces
Interested in this home?
Requesting an appointment is the best way to ensure you don't miss out.
Our sales office is open Thursday - Monday from 10am to 5pm.
More information on this home
Summary
GIVE YOURSELF THE BIGGEST GIFT OF ALL THIS CHRISTMAS AND TAKE ADVANTAGE OF THIS EXCLUSIVE OFFER, SAVING YOU UP TO A STAGGERING £18,000*!
Reserve this outstanding home before the 22nd December and claim a fabulous contribution towards your deposit, assistance with mortgage repayments, or even receive some generous cashback on completion. The choice is yours — this Christmas gift is tailored to your needs.
ABOUT YOUR HOME
Introducing the splendidly detached Holly, carefully designed to cater to the needs of growing families and offering the perfect balance of space and comfort. Spanning across two spacious floors, this impeccable home provides an exquisite living experience like no other.
As you step through the elegant entrance, you’ll instantly feel the warmth and charm of this brand-new property. The ground floor unveils a well-appointed living room, ideal for cosy family evenings or entertaining guests. Adjacent, the tastefully integrated kitchen comes complete with integrated appliances, allowing you to whip up culinary delights effortlessly. With French doors leading to your turfed garden, allowing for seamless indoor-outdoor flow, it’s the perfect space for al fresco dining or a play area for the little ones.
Adding to the allure, the ground floor also features a convenient cloakroom, ensuring the utmost in practicality and convenience for your busy family lifestyle.
Venturing upstairs, discover a haven of tranquility in your luxurious main bedroom complete with an en suite, providing a private retreat after a long day. Two further bedrooms await, including an ample double and a comfortable single — ideal for your little ones or as a dedicated home office space. As if that wasn’t enough, a beautifully designed family bathroom ensures ultimate indulgence with its sleek aesthetics and modern fittings.
Moreover, your new home comes with incredible bonuses. Enjoy flooring throughout as standard, eliminating the hassle of renovating, and embrace eco-friendly living with the inclusion of solar panels. If you’re thinking of going green and investing in an electric vehicle, rest assured knowing that your home is EV charger ready for your convenience.
TERMS AND CONDITIONS
*Offer is contribute up to £18,000 (up to a total of 5% of the purchase price) to be deducted from funds due on completion. UK residents, 18+. Available when purchasing this home from Allison Homes before 22/12/2023. Subject to lender’s approval. Exclusions apply. Cannot be used in conjunction with other offers & cannot be redeemed retrospectively. Not available as a payment holiday. YOUR HOME MAY BE REPOSSESSED IF YOU DO NOT KEEP UP REPAYMENTS ON YOUR MORTGAGE OR OTHER DEBT SECURED ON IT. Click here for full terms and conditions.
Key features
- > Dual aspect living room
- > Kitchen/dining area with French doors to garden
- > Single Garage
- > Two bedrooms
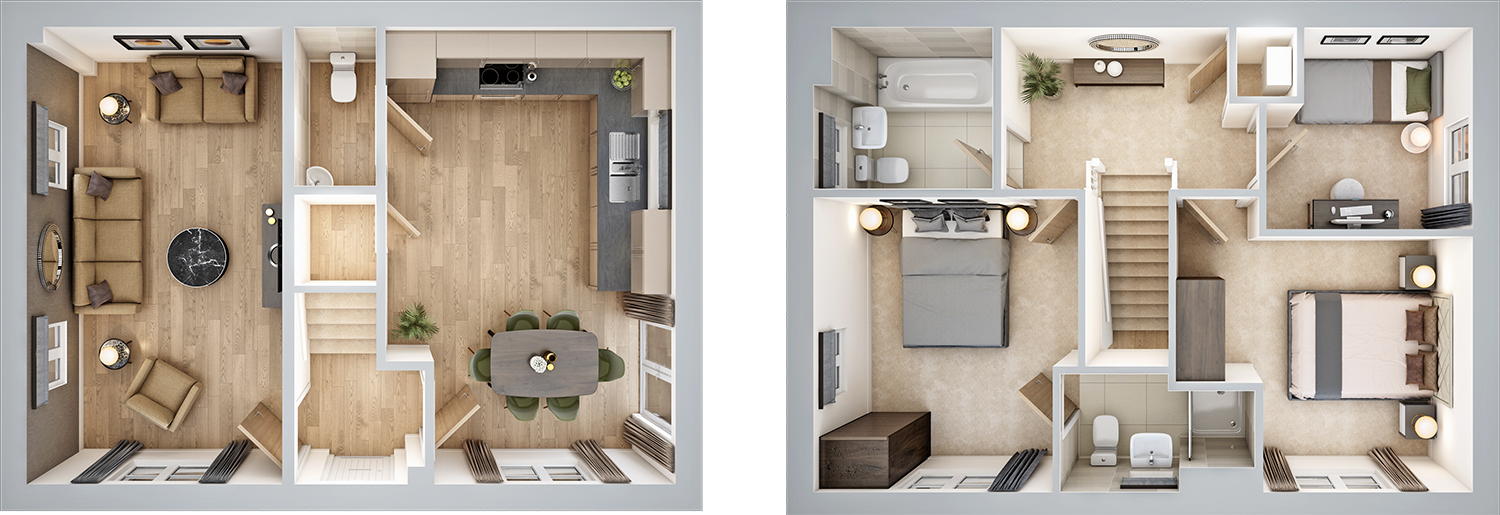
Home Disclaimer
More homes for sale at THE OAKS
Calculate your budget
Calculate how much you could spend on your dream home



