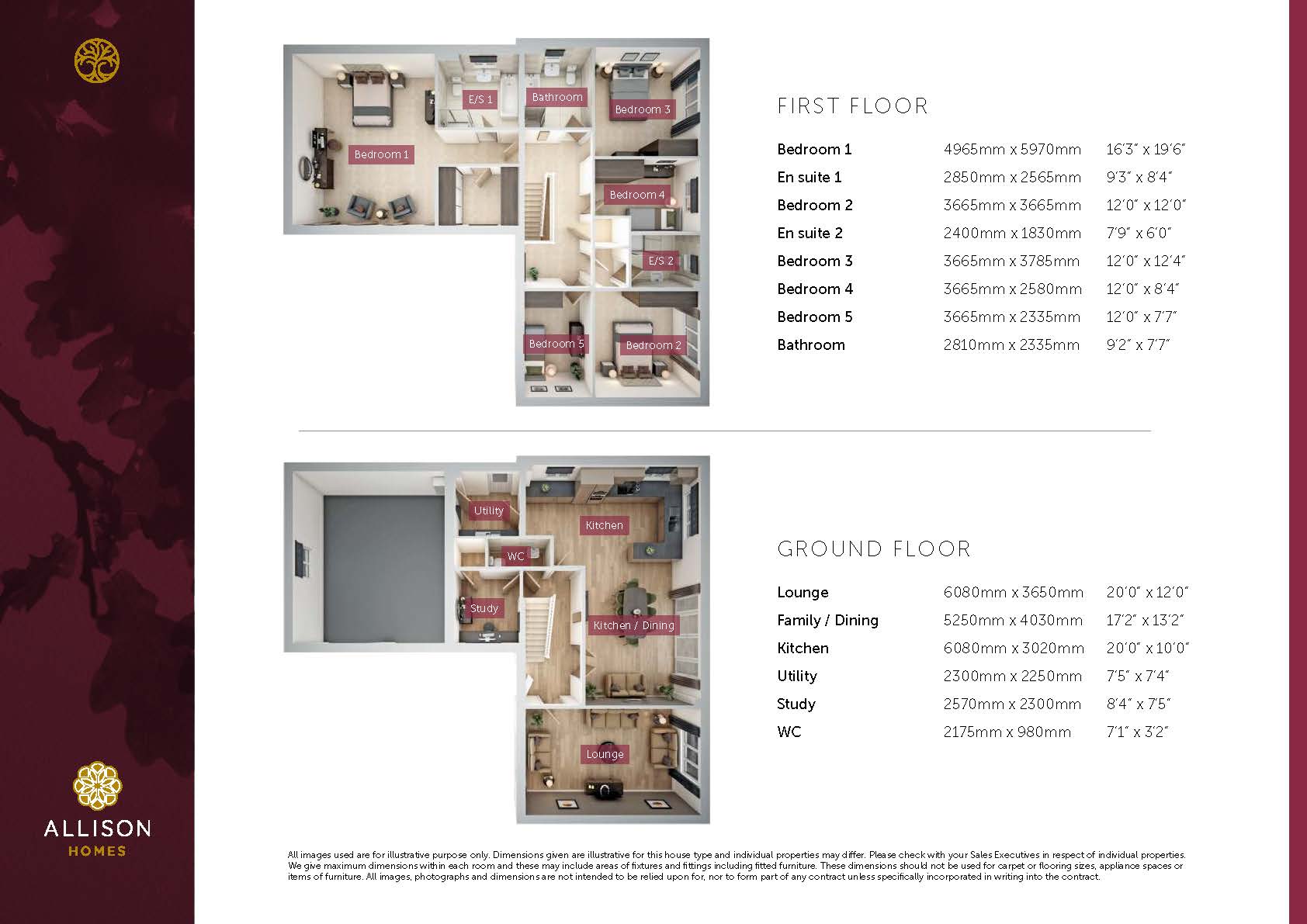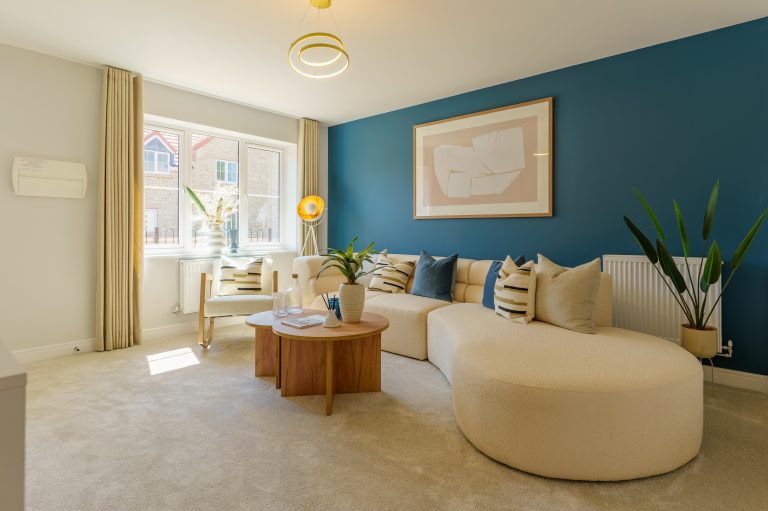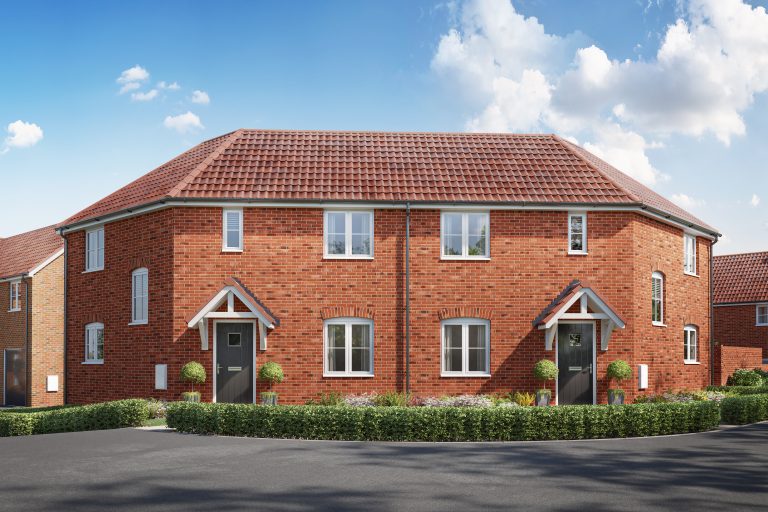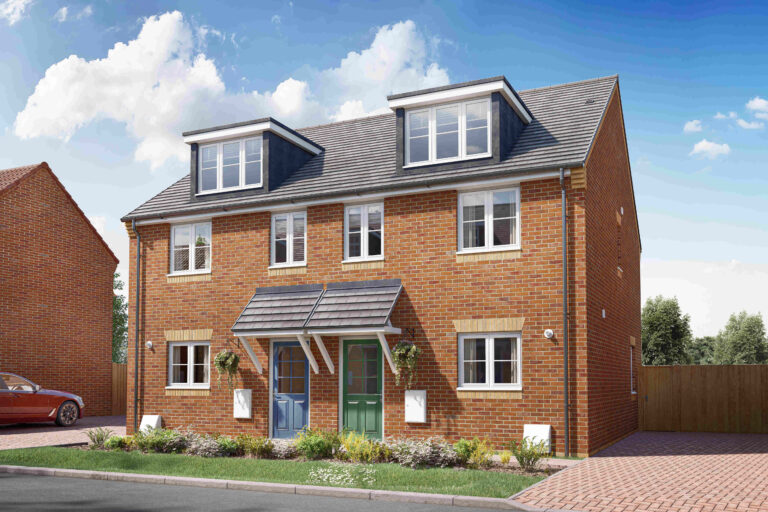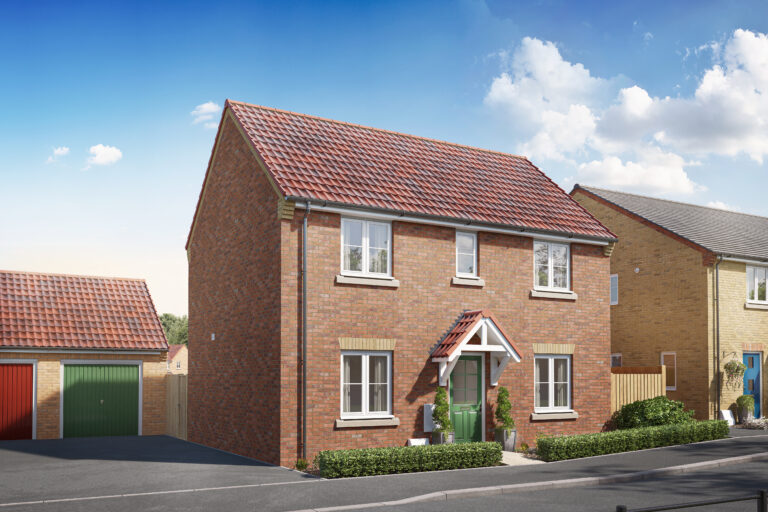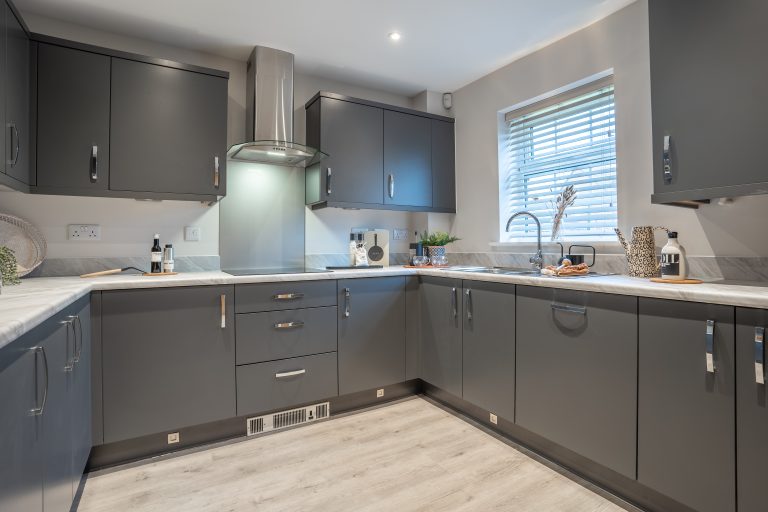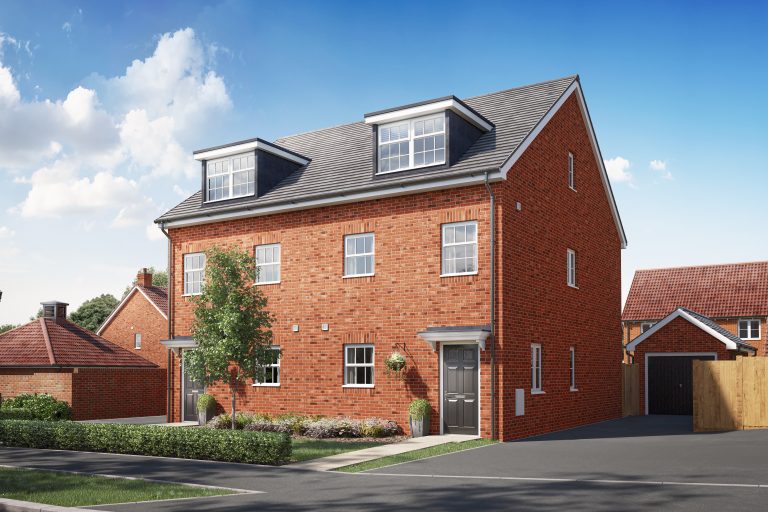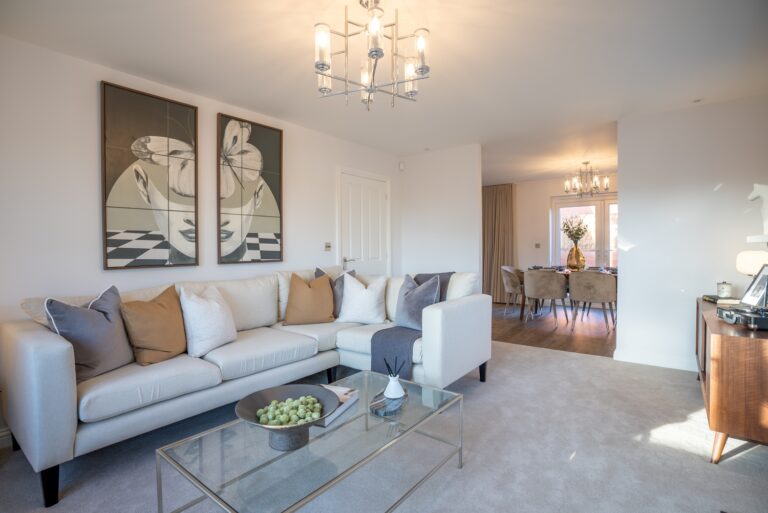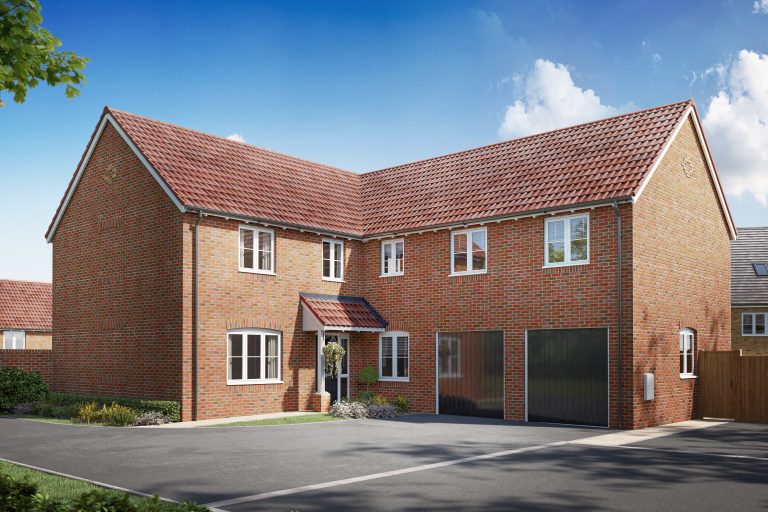THE OAKS
Home 292 - The Wellingtonia
Detached
From £595,000
This substantial 2 storey, 5 bedroom home provides superb family accommodation, offering flexible open-plan living space alongside a separate formal lounge and a study.
5 Bedroom
3 Bathroom
Integral Double Garage and Three Parking Spaces
Interested in this home?
Requesting an appointment is the best way to ensure you don't miss out.
We are open Thursday: 12pm - 7pm | Friday - Monday: 10am - 5pm
More information on this home
Summary
ABOUT YOUR HOME
The distinctive and impressive L-shaped design belies the very modern interior with flowing rooms to enhance the space; ideal for larger families and those that like to entertain.
Starting from the welcoming entrance, the hall provides direct access to your lounge, open-plan kitchen with dining and family areas, separate study and handy WC.
Your open-plan kitchen/dining/family area is impressive and features French doors leading out into the west facing garden. The kitchen boasts a range of fitted units and includes integrated appliances, LED downlights and under-pelmet lighting as standard. Your separate utility provides further units and also benefits from access to the garden and your integral garage.
Across the hall you’ll find your study, which provides privacy making it the ideal space for those working from home. The separate lounge is situated to the right of the entrance hall and provides a great space for relaxation. The convenient downstairs cloakroom is located off the hallway and completes your ground floor.
Upstairs you will find three double bedrooms, of which the spacious Bedroom one features an en suite shower and a walk-in dressing room area. Bedroom 2 also benefits from an en suite shower room. Two further single bedrooms can be found of the landing and your main family bathroom featuring both a bath and separate shower completes your home.
ABOUT THE DEVELOPMENT
Nestled in a semi-rural setting of farmland, fields and stables yet is just six miles from Norwich. The two, three, four, and five bedroomed homes are beautifully nuanced in architectural design, from the traditional brickwork of the cottage style, to the reconstituted stone and render of the classic design – and the brick that defines the contemporary style. Whichever house style you choose, you’ll find a home that reflects our commitment to craftsmanship and detail, from the window cills and welcoming front door canopies to the high standard specification, so whether you’re a first-time buyer, have a growing family or are looking to downsize, The Oaks is the perfect choice.
Move to The Oaks and you’ll find schooling from nurseries to Brundall primary, rated ‘GOOD’ by Ofsted, and Thorpe St Andrew School and Sixth Form rated ‘OUTSTANDING’. There is a Lidl supermarket across the road at Broadland Gate, a Co-operative convenience store in nearby Brundall as well as farm shops for seasonal fruit and vegetables, Norfolk cheeses, hams and more from around the local area. Living at The Oaks means you can make the most of the wonderful Norfolk landscape like Mid Yare National Nature Reserve and RSPB Strumpshaw Fen’s wildflower and orchid meadows, butterflies and bird life. Whitlingham Country Park offers wildlife from otters to cormorants, woodlands, Great and Little Broads waterscapes, and traffic free cycle paths. A half-hour drive means seaside fun and SEALIFE at Great Yarmouth, or sand dune walks and sights of seals at gems like Gorleston and Caister-on-Sea.
SAVE ON YOUR ENERGY BILLS
Did you know you could SAVE OVER £167* per month on your energy bill when buying a new home?
*The Home Builders Federation (HBF)’s latest report – Watt a Save – has quantified this. The report’s findings show that new build homes save residents an average of £2,000 a year on energy bills – this is even more if you look at just houses rather than include flats and bungalows. The report also suggests that fewer than four per cent of existing dwellings can match the EPC B rating or higher that new builds, Allison Homes included, commonly achieve.
View information about the local areaKey features
- > Bedroom 1 with dressing room and en-suite
- > Integral garage and allocated parking spaces
- > Open-plan kitchen/dining area with French doors
- > Study
- > Three double bedrooms
- > Utility room with outside access
