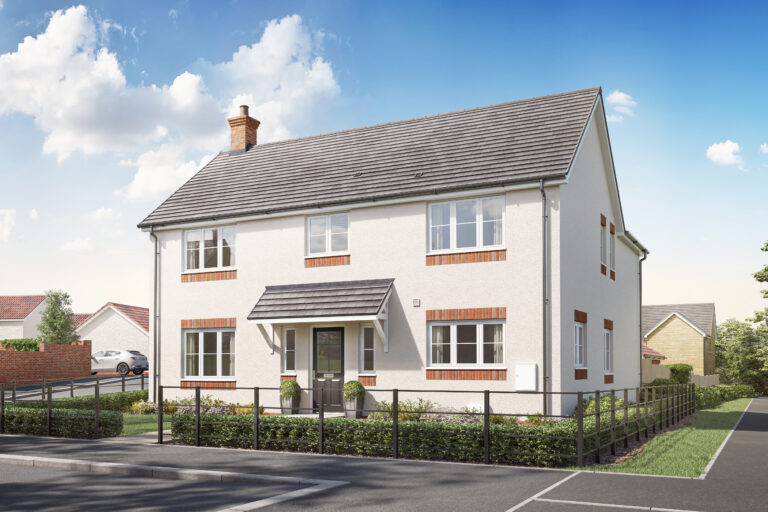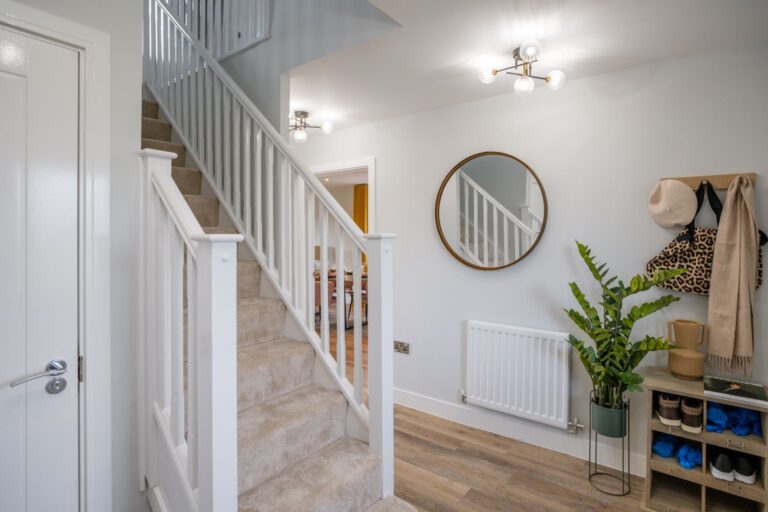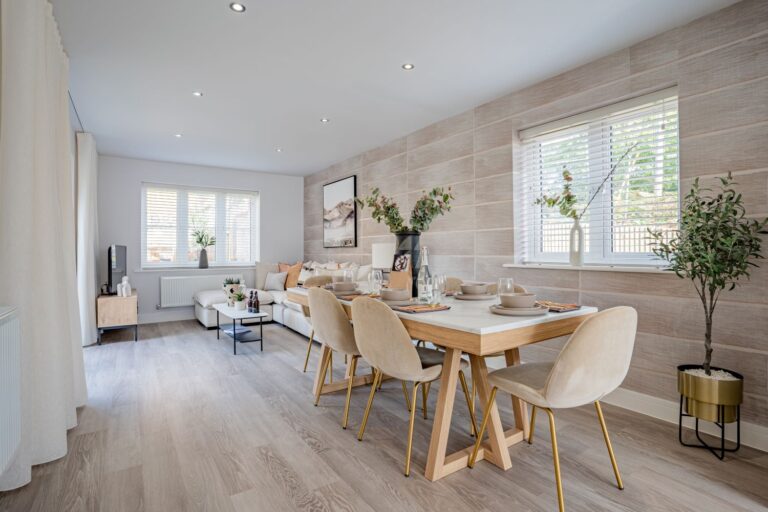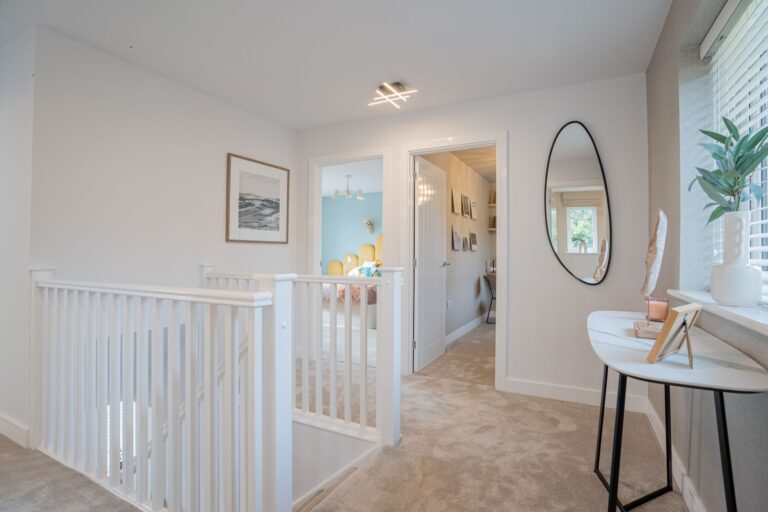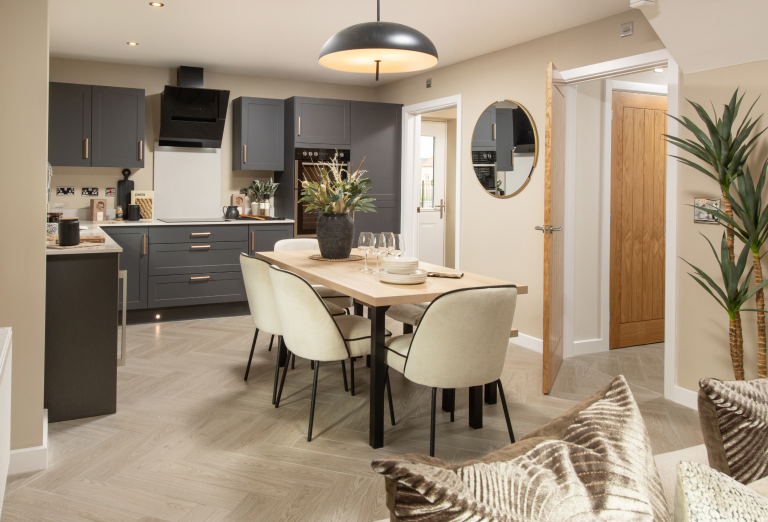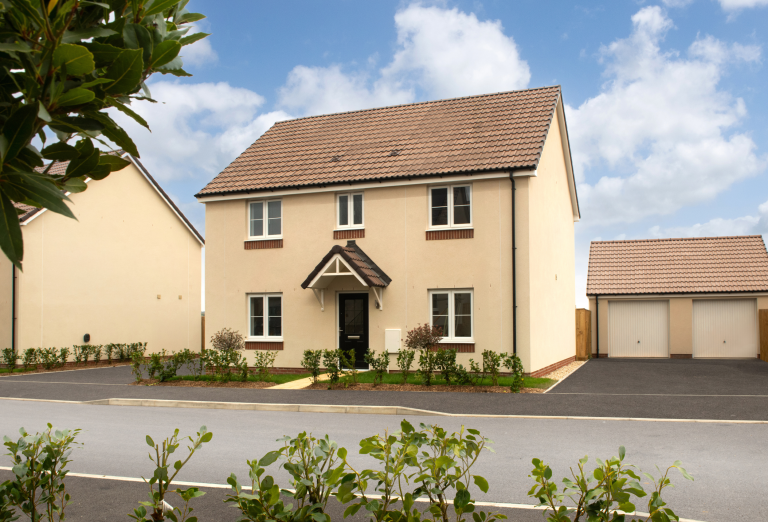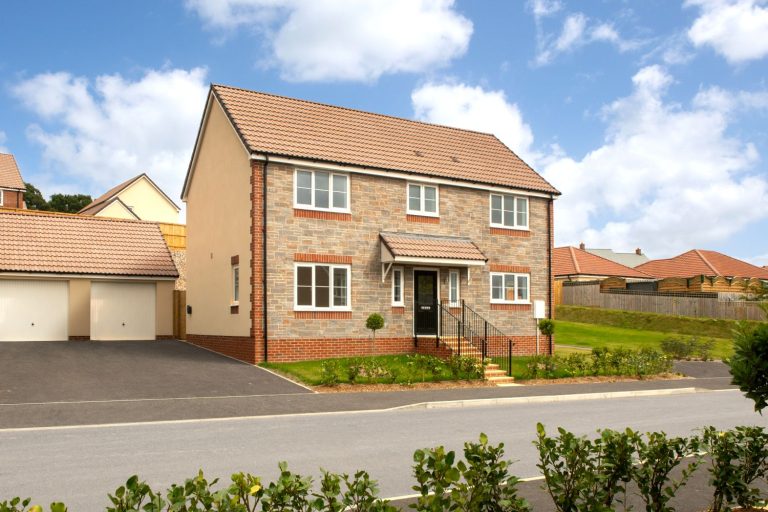HIGH MOOR VIEW
Home 32 - The Lynton
Detached
Sold
The Lynton’s distinctive layout offers a living space for entertaining.
4 Bedroom
2 Bathroom
Double Garage
Interested in this home?
Requesting an appointment is the best way to ensure you don't miss out.
Our sales office is open Thursday - Monday from 10am to 5pm
More information on this home
Summary
Retire to the Lynton’s secluded living room for tranquility whilst looking out onto the enclosed rear garden through the French doors or entertain in the vast open-plan kitchen, dining, and snug area which extends from the front to the rear of the home, forming an ‘L’ shaped aspect to the property. This area bathes in natural light from the second set of French doors and creates the perfect setting to entertain family and friends.
A good-sized utility sits adjacent to the kitchen and a downstairs WC located off the generous hallway completes the ground floor of the Lynton.
On the first floor the master bedroom is accompanied by an en-suite, family bathroom and three further bedrooms, two doubles and one single that can otherwise be designed as a secluded office for focus.
This family home is finished with a double garage and a parking provision for two cars.
Photographs shown illustrate typical Allison Homes interiors. Computer Generated Images (CGIs) are intended only for illustrative purposes and are subject to interpretation. Actual finishes, details and any landscaping will vary from plot to plot.
View information about the local areaKey features
- > Double garage and allocated parking
- > Downstairs cloakroom
- > French doors leading to garden
- > Living room with French doors to garden
- > Master bedroom with en-suite
- > Three further bedrooms and family bathroom
- > Utility room with outside access

Home Disclaimer
More homes for sale at HIGH MOOR VIEW
| Plot | Property Type | Beds | Price | |
|---|---|---|---|---|
| Detached |
|
|
|
|
| Detached |
|
|
|
|
| Detached |
|
|
|
|
| Detached |
|
|
|
|
| Detached |
|
|
|
Calculate your budget
Calculate how much you could spend on your dream home

